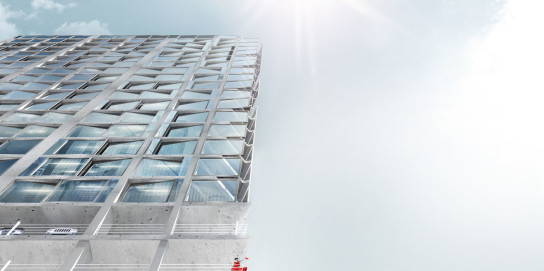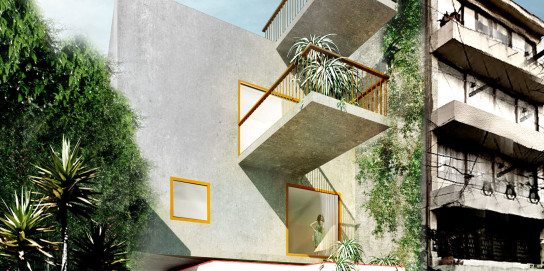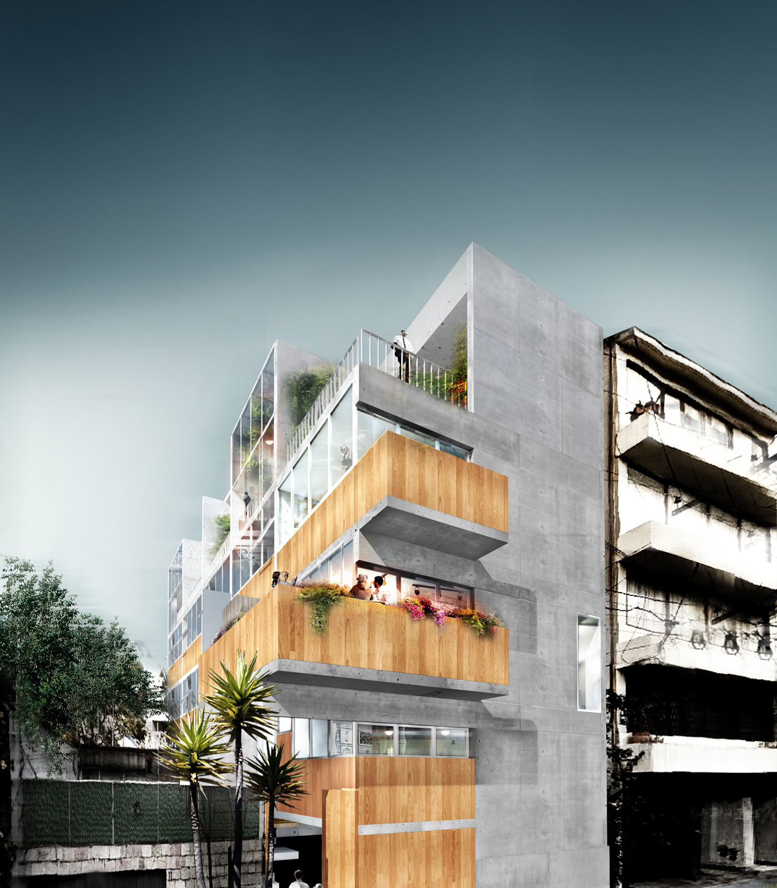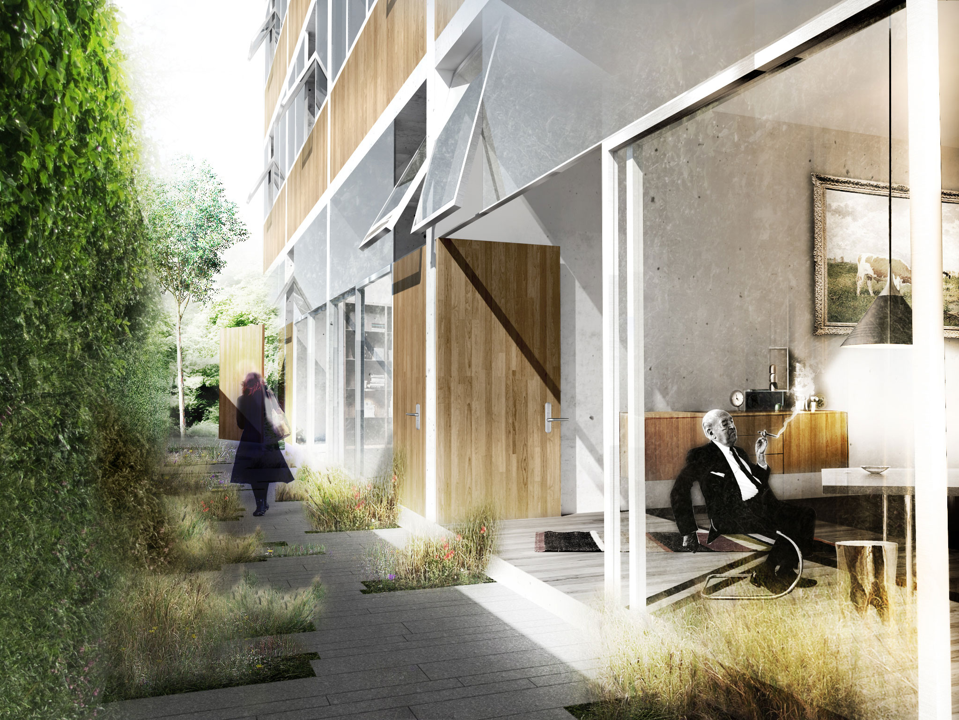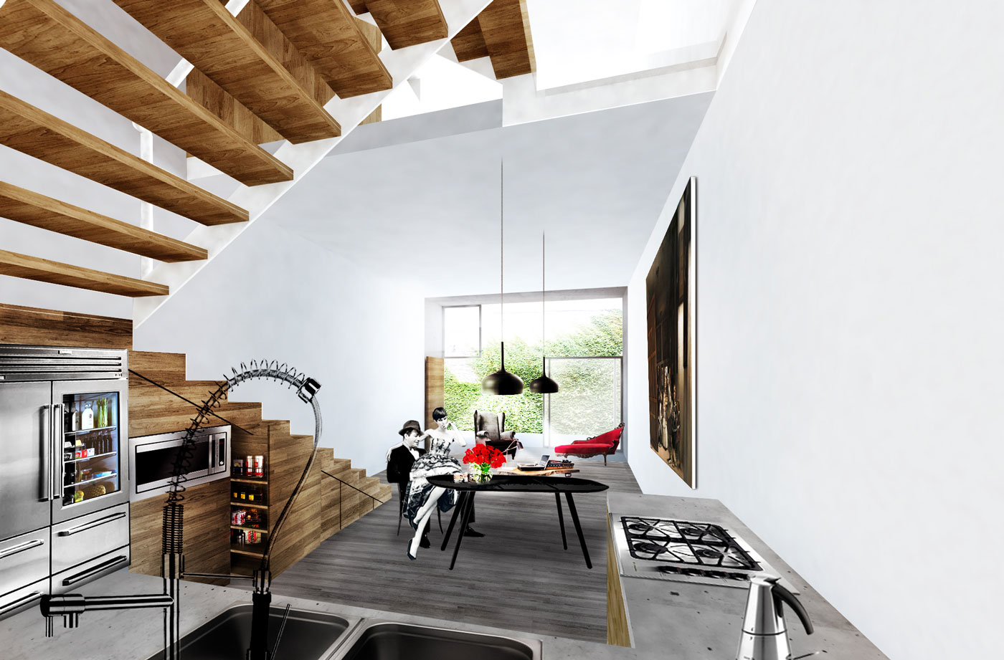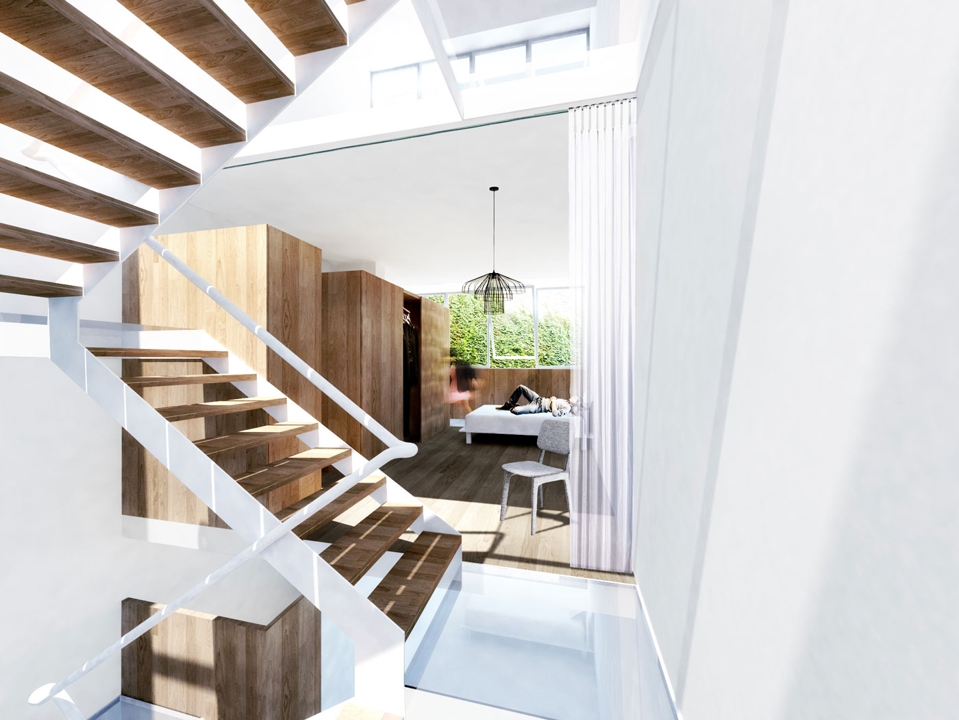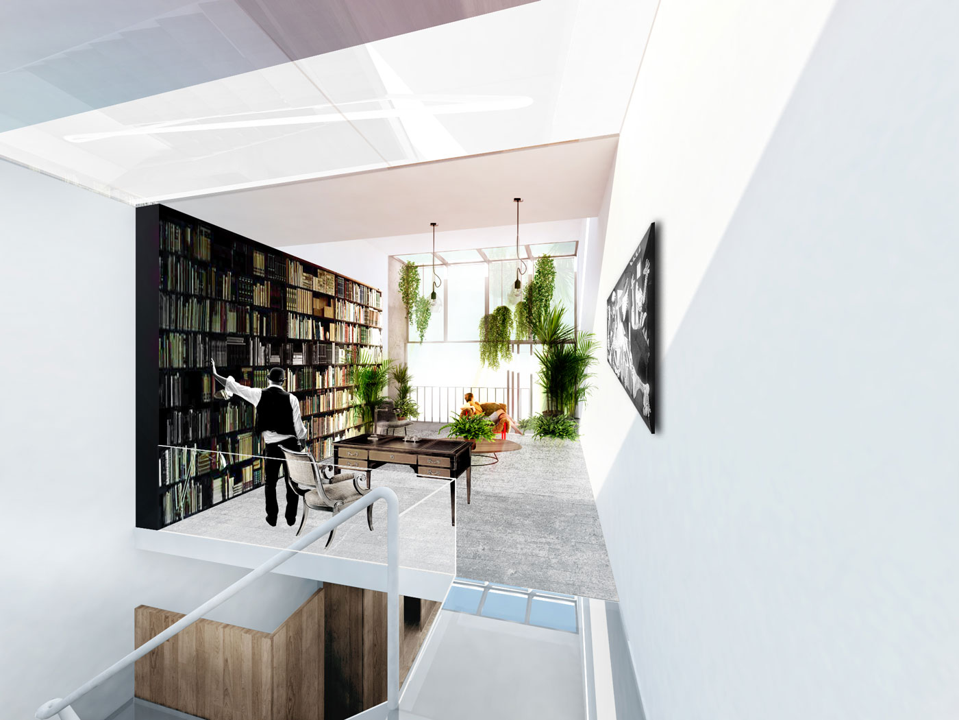EDAA Scope: design, marketing, architectural development
Area: 907 m² (9,762 ft²)
Site area: 227 m² (2,443 ft²)
Design team: Luis Arturo García, Juan Hernández, Hans Álvarez
Client: GARBA
Taxco 25 intends to establish a dialog between neighborhood life and its different types of traditional architecture: it is a complex of five townhouses –independent vertical homes– that share a common entrance: a landscaped corridor that flows from the street, passing through the pedestrian entrance and reaching the back of the property.
Each townhouse has four levels: three destined for common areas (living room-dining room-kitchen) and rooms; and one (the top floor) for a terrace, roof garden or studio. Each level can be configured according to the needs, expectations or whims of every tenant. Thanks to the variety of independent spaces, residents can improve and occupy them as they please.
The parking lot houses the concierge area and its services, as well as two parking spaces and a storage unit per home. Located in a sub-basement, this level allows residents to enjoy their privacy, since it has its own entrance and is cut off from the houses.
