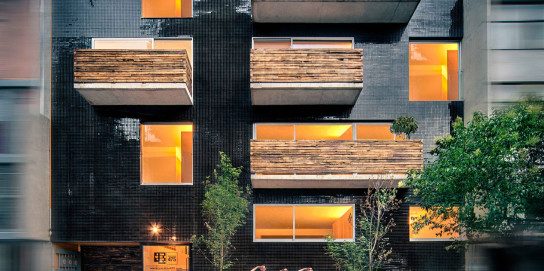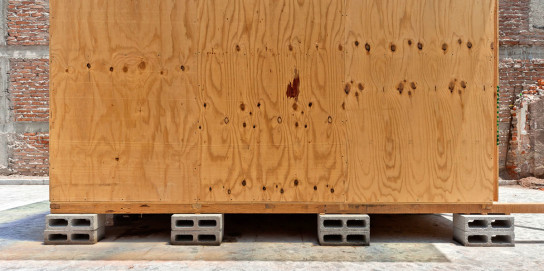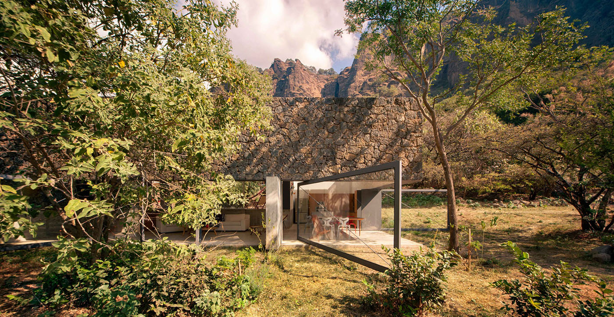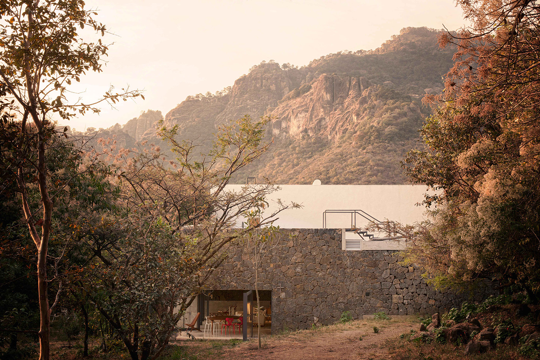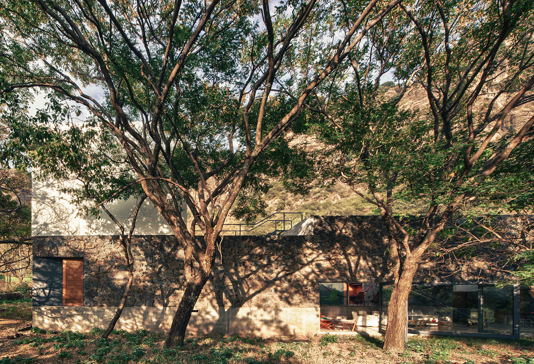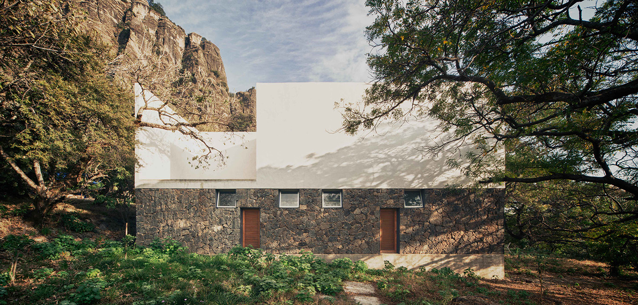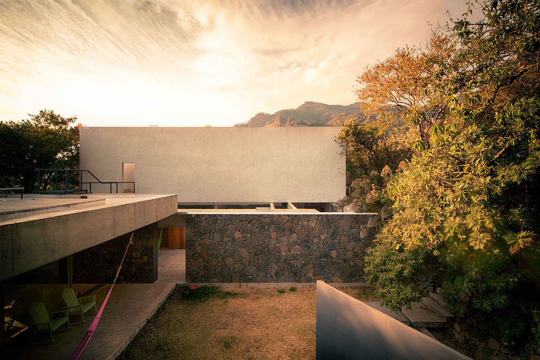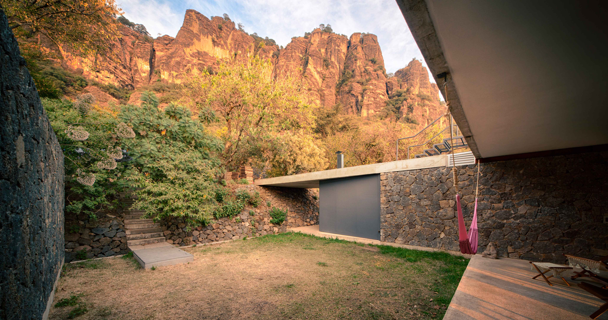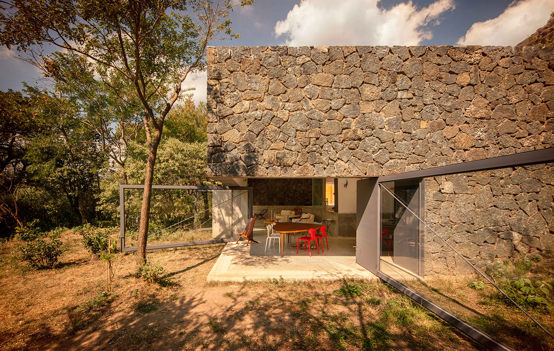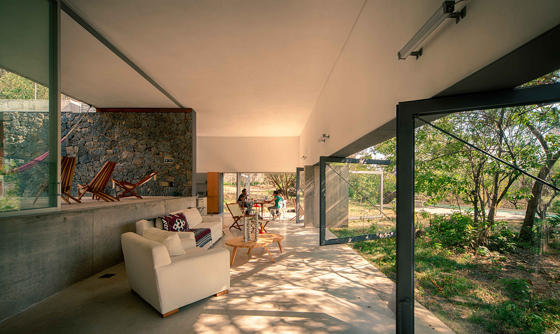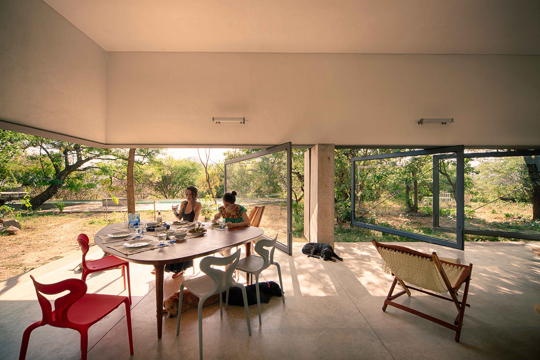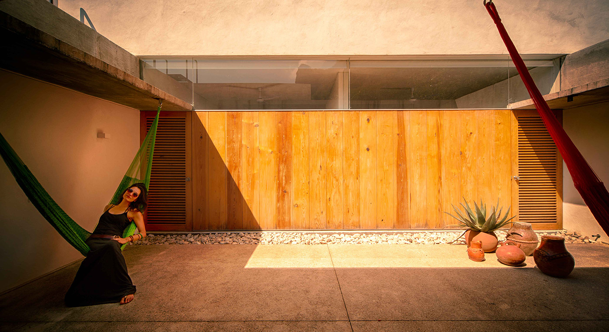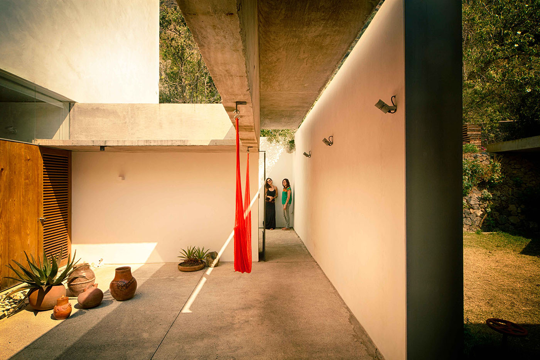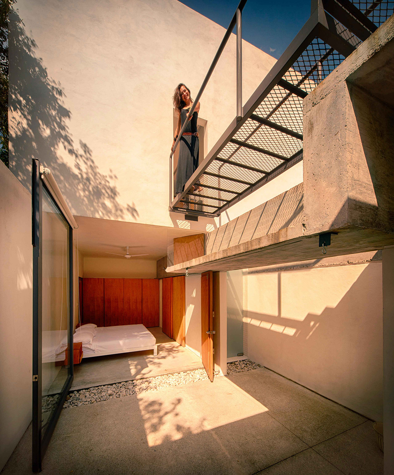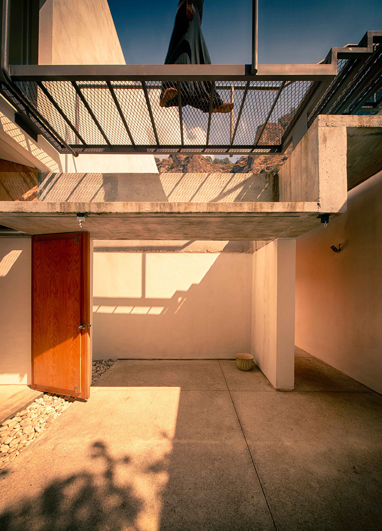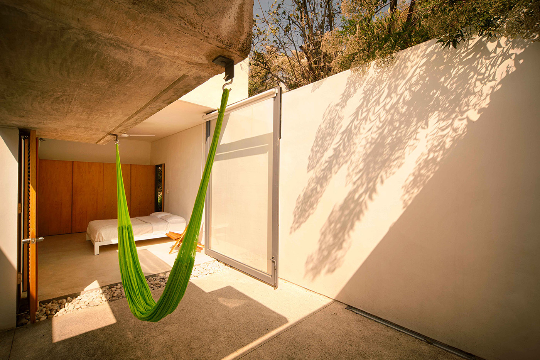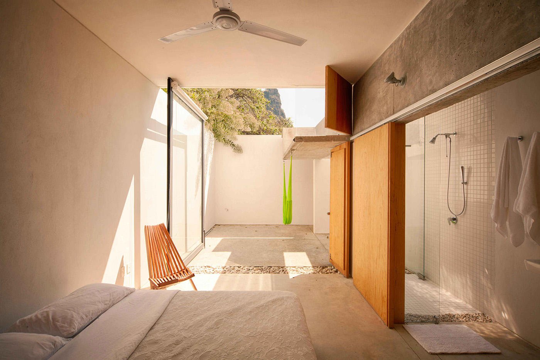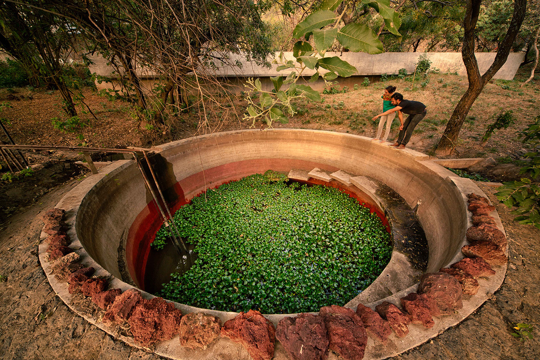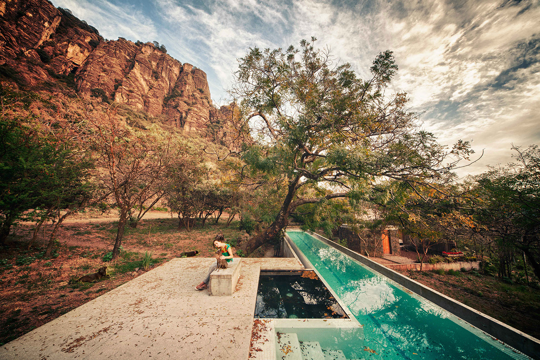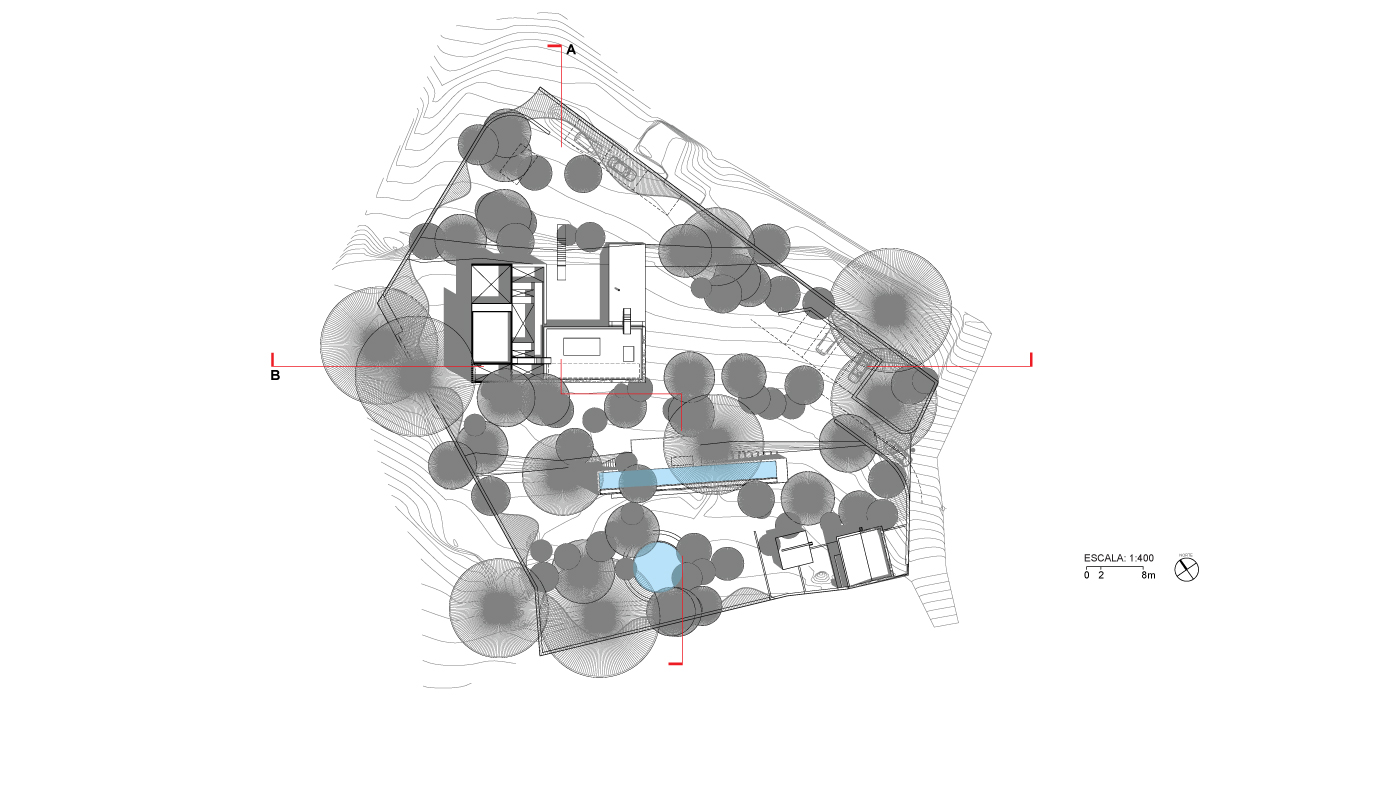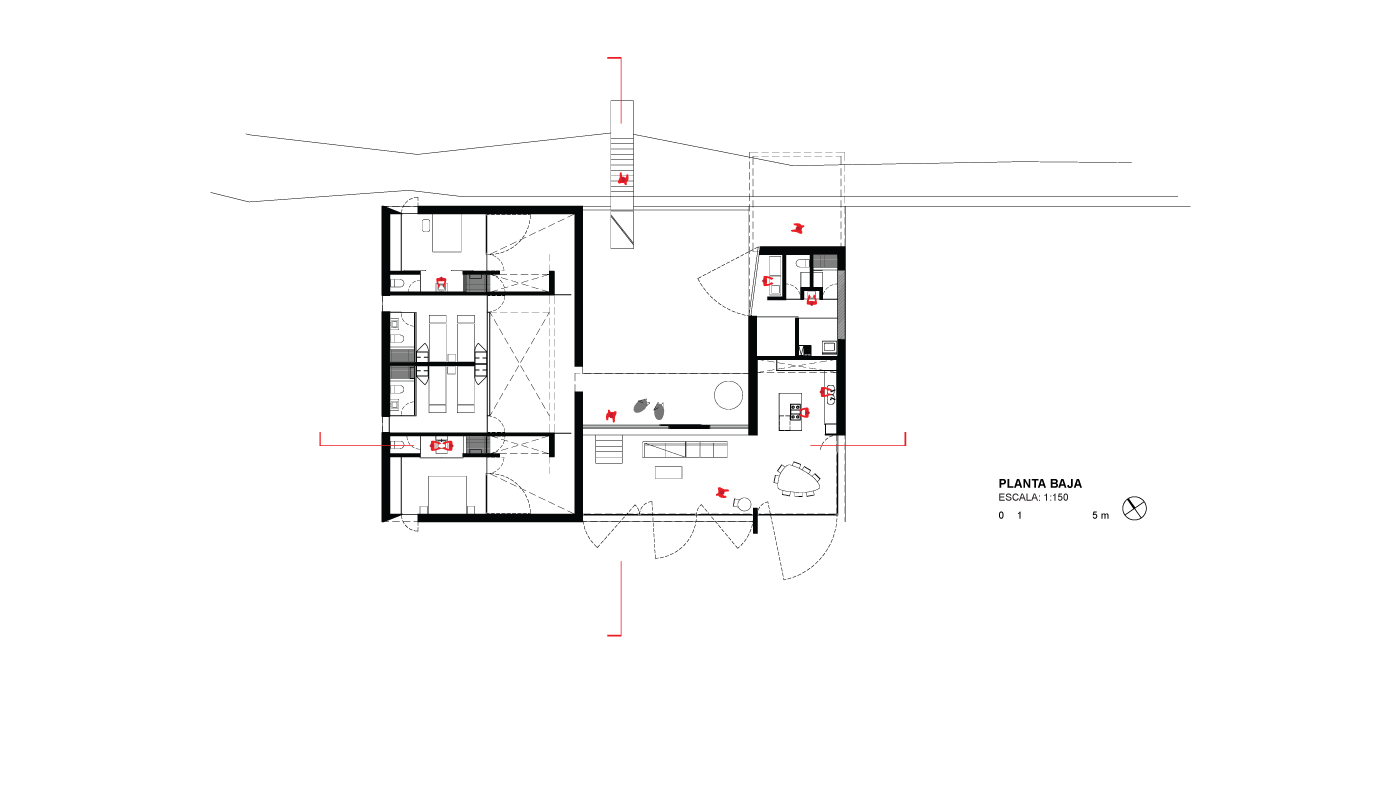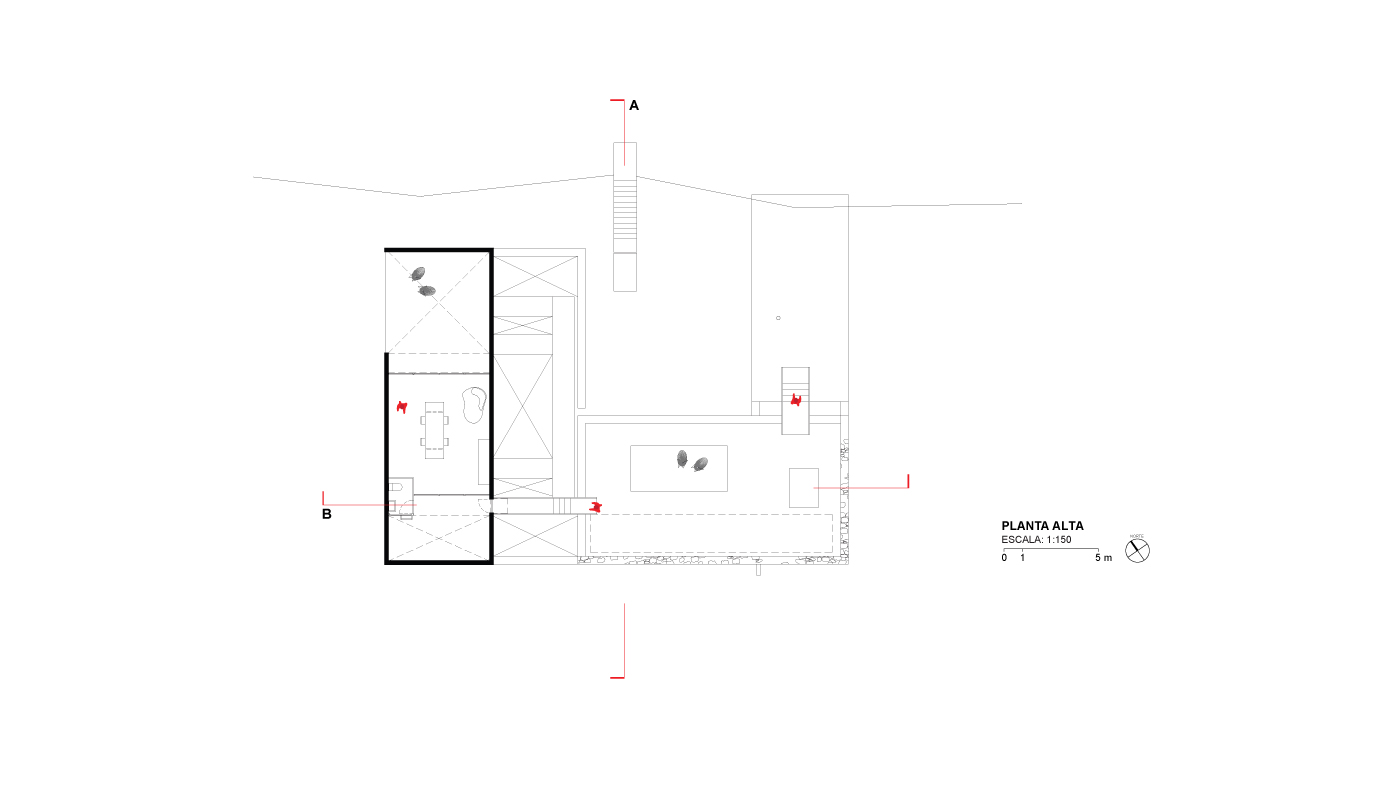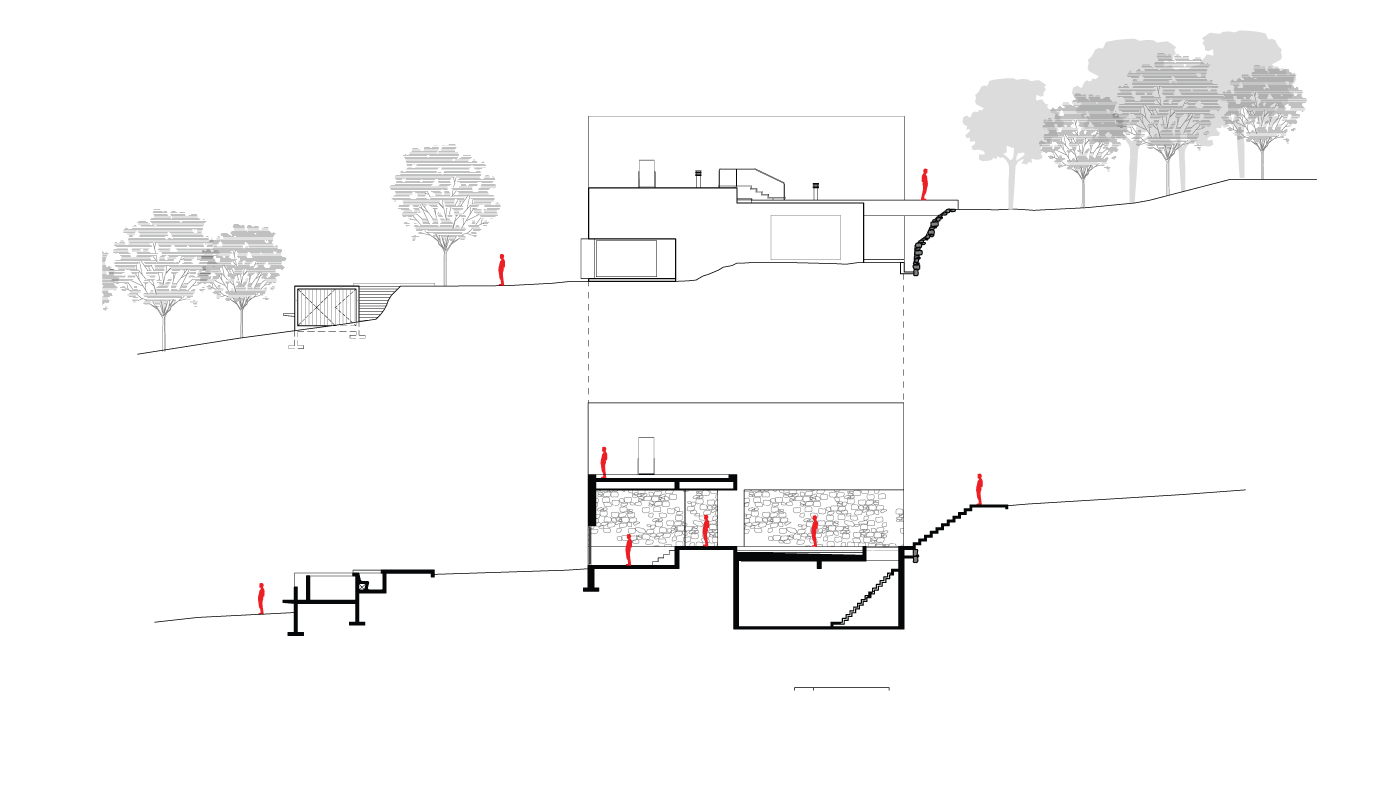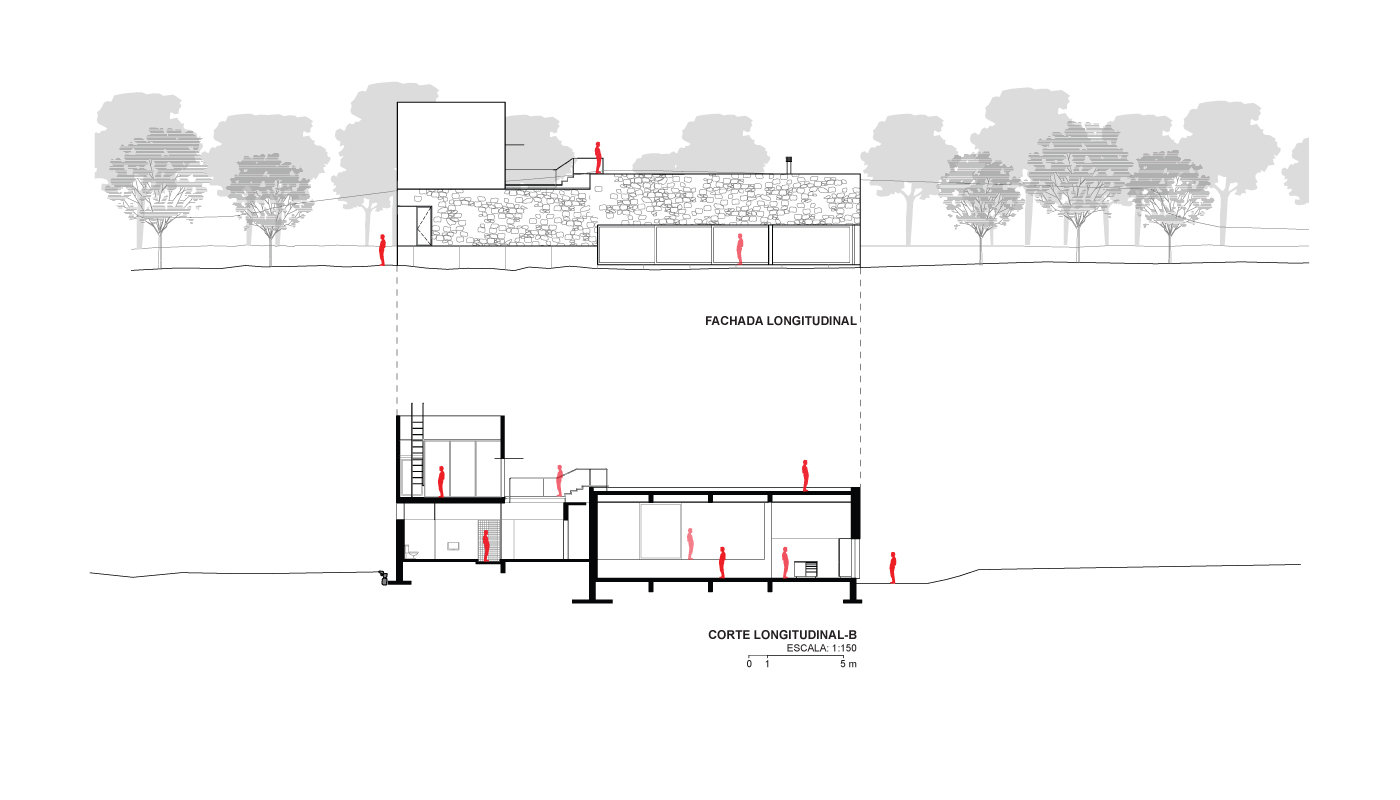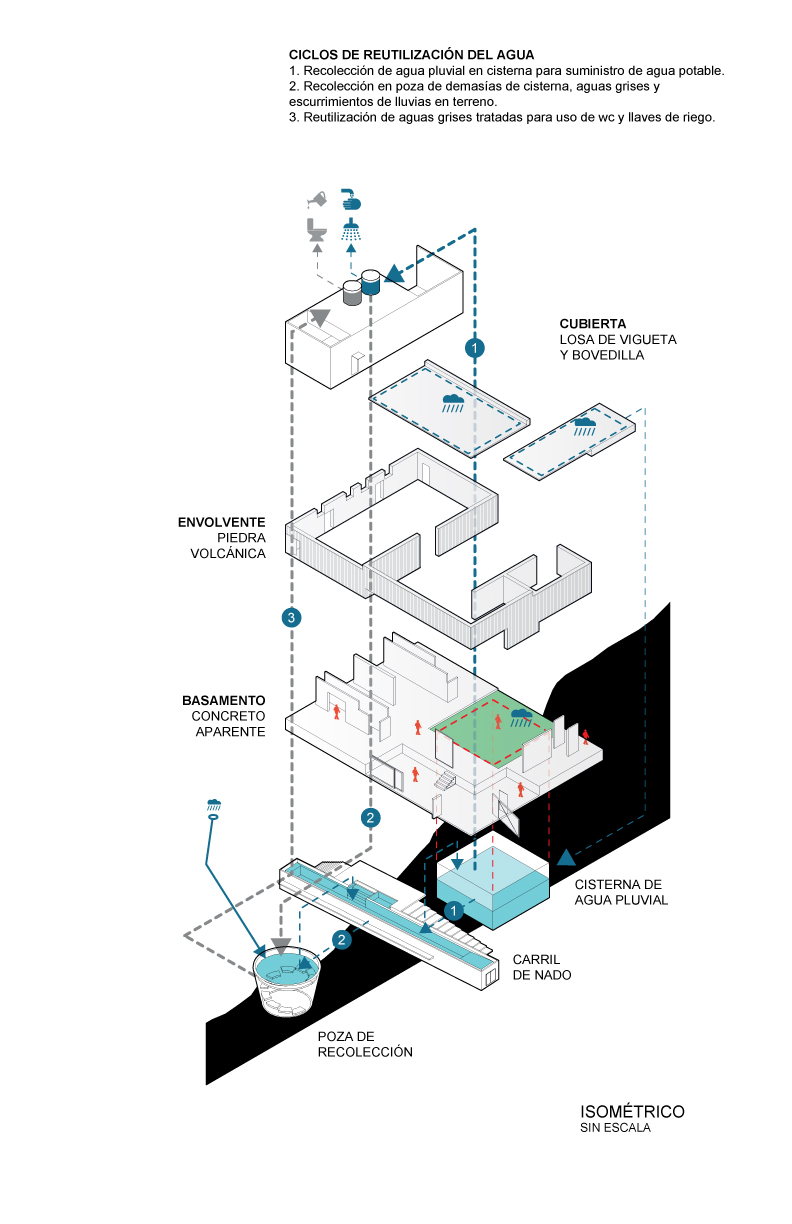Hospitality:
Stay at this house! Make reservations through:
Awards & Acknowledgements:
2022, Winner Selection Ópera Prima. Trama magazine. Ecuador
2017, Gold Medal. International Dedalo Minosse Prize. Vicenza, Italy
2016, Winner - Residential architecture. 5th National Architecture and Interior Design Prize AAI Mexico. Mexico
2016, Nominee - Housing: Single Family. Mies Crown Hall Americas Prize. Chicago, USA
2016, Winner - Architecture + Water. Architizer A+Awards. New York, USA
2016, Finalist - Residential. Architizer A+Awards. New York, USA
2016, Nominee. Latin American Architecture Oscar Niemeyer Awards. RED BAAL
2015, Gold Medal - Single-family house. 1st Biennial of Young Architects (FCARM), Mexico
2015, Silver Medal - Single-family house. 2nd Biennial of Architecture of Mexico City (CAM-SAM). Mexico
EDAA scope: diseño, desarrollo de arquitectura, supervisión de obra
Area: 650 m² (7,000 ft²)
Site area: 3,800 m² (40,902 ft²)
Design team: Luis Arturo García, Jahir Villanueva, Juan Hernández, Hans Álvarez, Enrique Villalón, Antonio Rivas, Ana Rodríguez
Consultants: PBS Ingenieros (structural engineering), MS Proyectos de Geotecnia (soil mechanics engineering), Bimsa Reports (costs), Descarga Cero (water management).
Photography: Yoshihiro Koitani
Client: private
Casa Meztitla is an intervention of a natural setting. It showcases the value of leisure, the tropical weather, the intense sunlight, the scents of nature, the terraces that date back over 500 years and the imposing rocky mountain known as “El Tepozteco”, which has been a fixture of the place since ancient times. It is context in itself. It is the creation of pure space within the natural space (Paz, O., 1987). It is an expression of intimacy in constant contact with nature. Two elements reveal its existence to the outside world: on the one hand, the colorful bougainvillea that appears intermittently between the dense foliage and that outlines the perimeter of the site; and on the other hand, the massive monolithic prism that emerges between the trees.
The house is but a reflection of the unending relationship between indoor and outdoor living spaces: it is impossible to go from one area to the other without walking through outdoor spaces; each area (with the exception of the services) is open to the outside world, which means that by crossing any door one can be both indoors and outdoors. In short, the house works organically as a series of rooms that connect via different outdoor areas. The mild subtropical weather of Tepoztlán was one of the other elements that were considered in order to build a home that wouldn’t close in on itself but rather be open to the natural environment and encourage the coexistence between the house, its inhabitants and nature.
