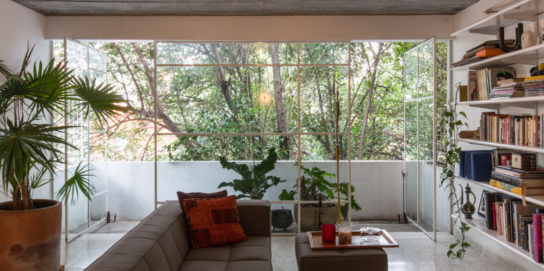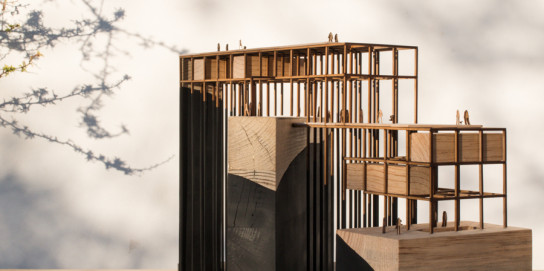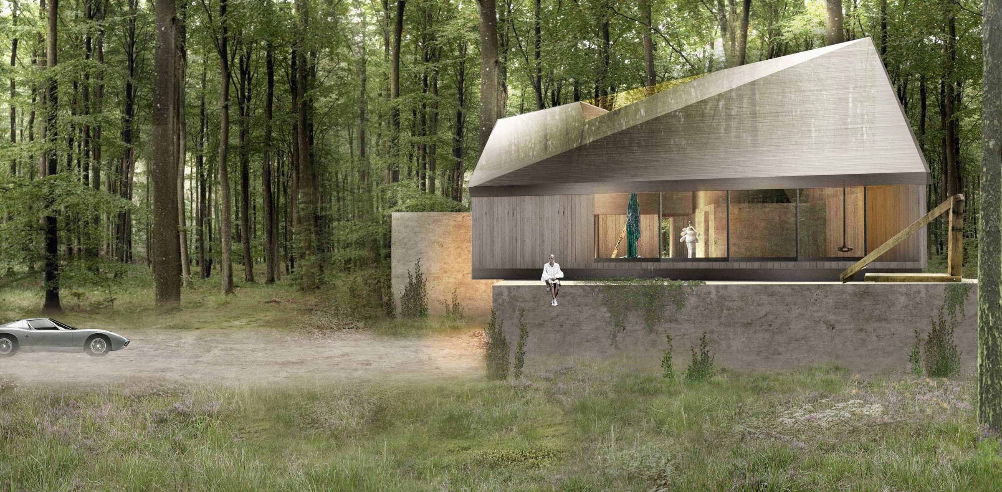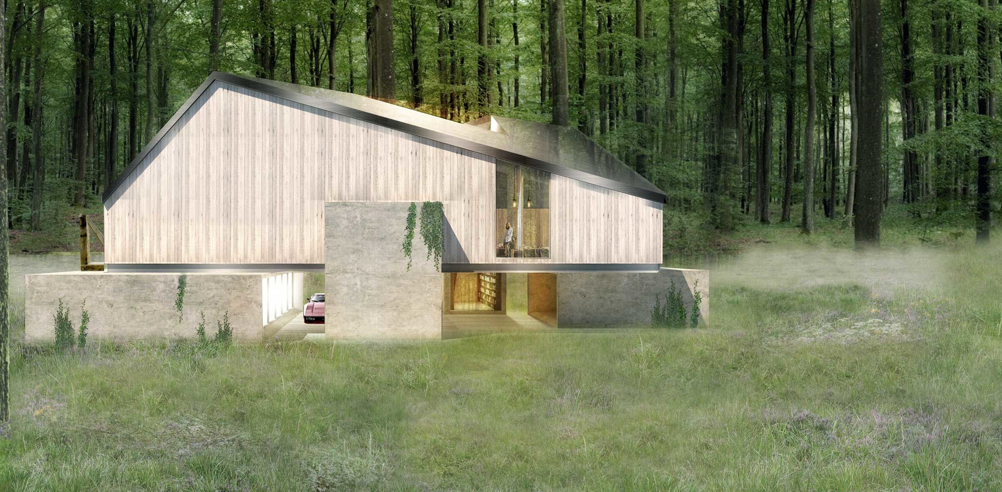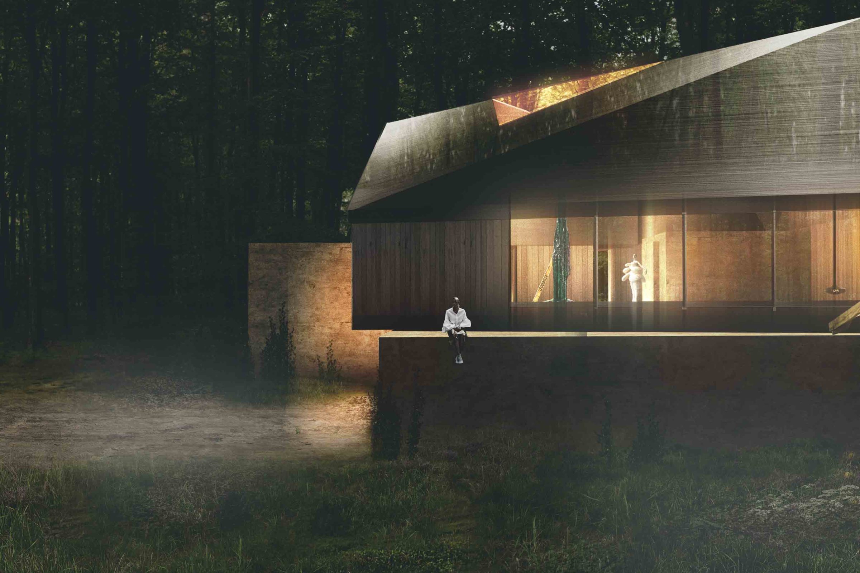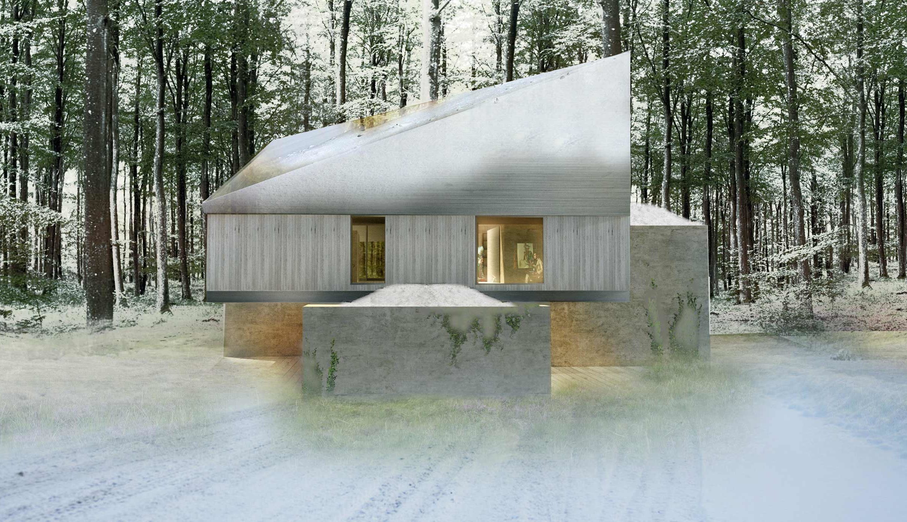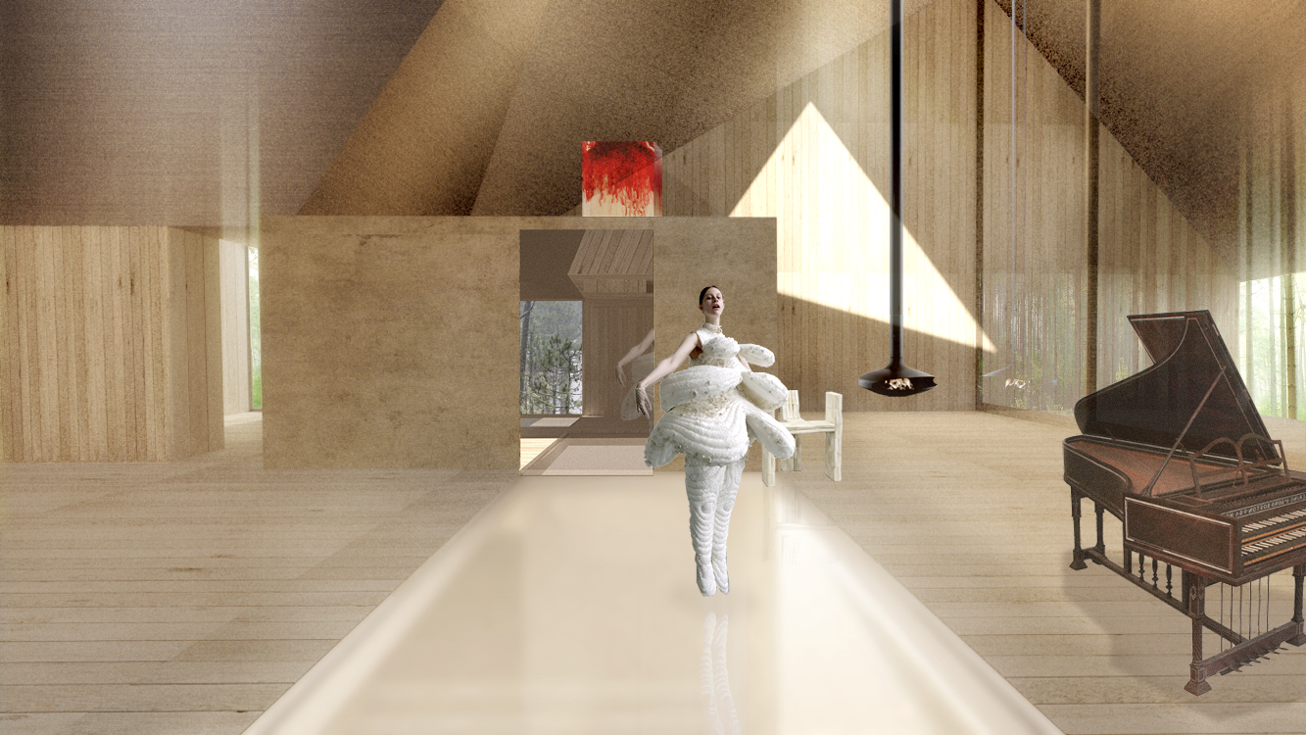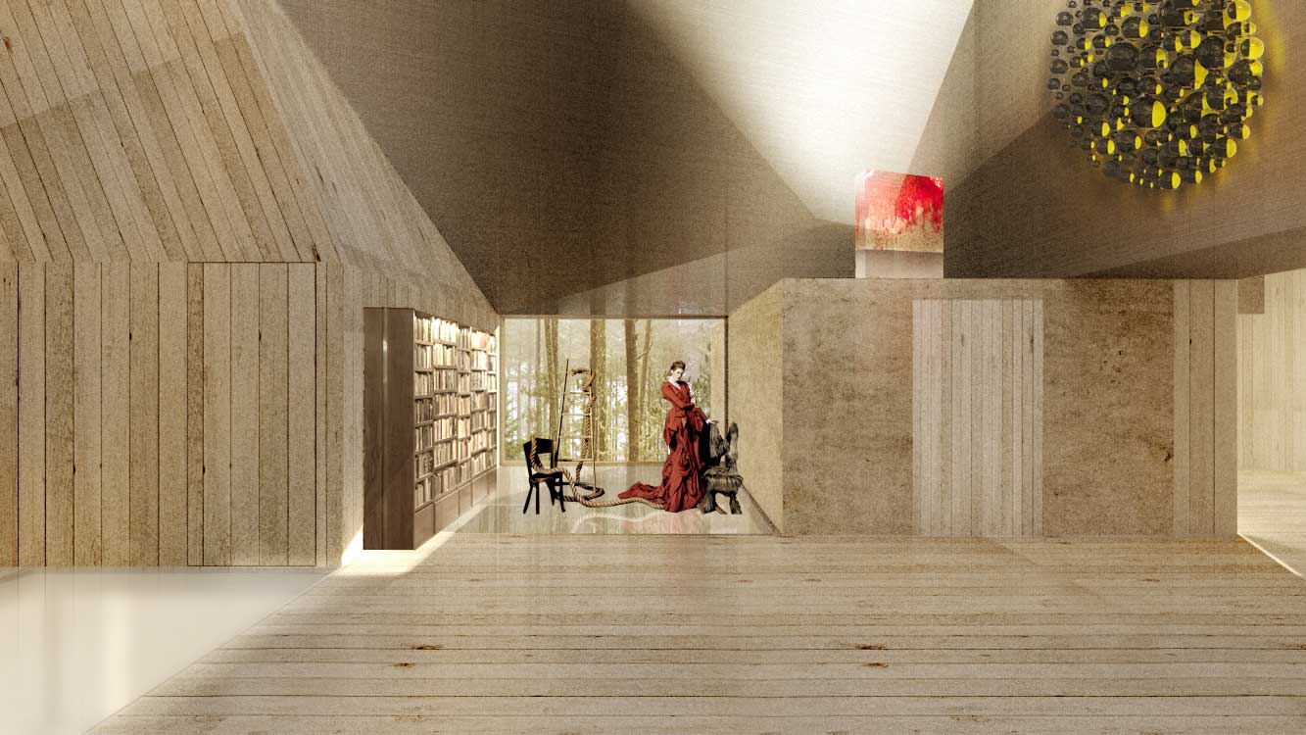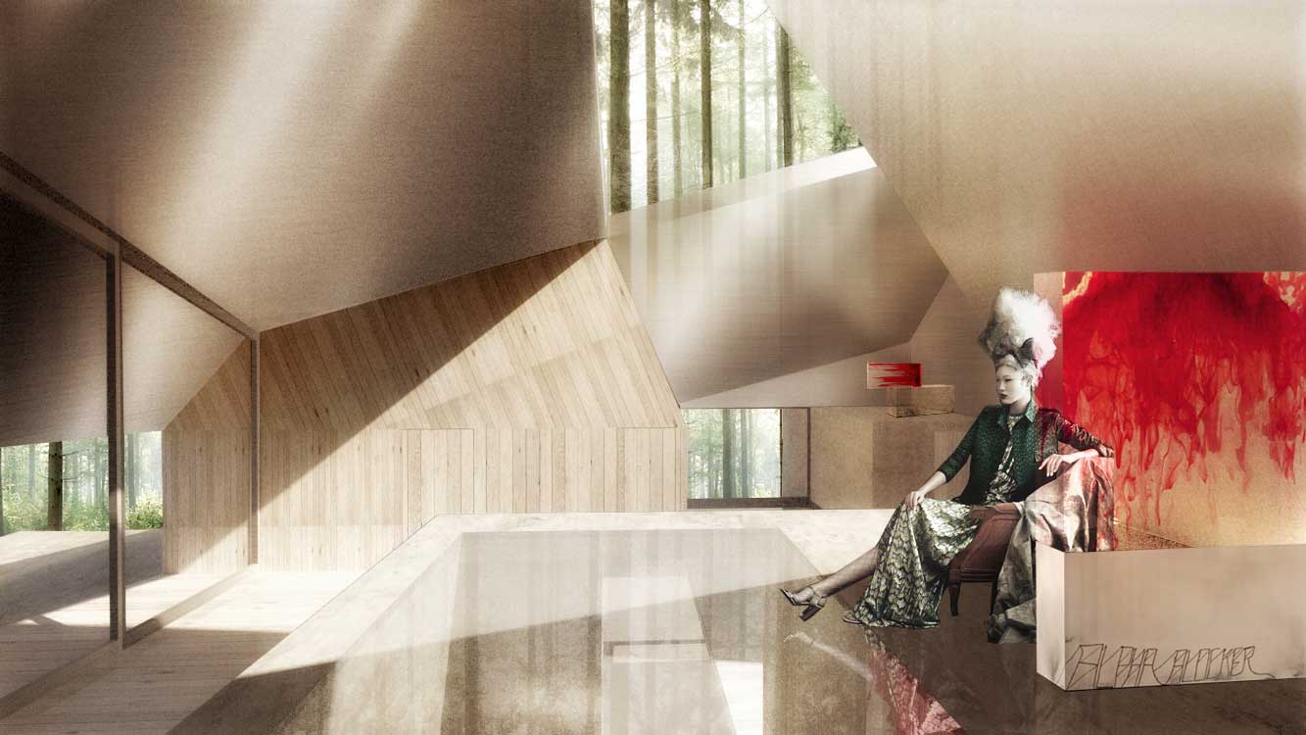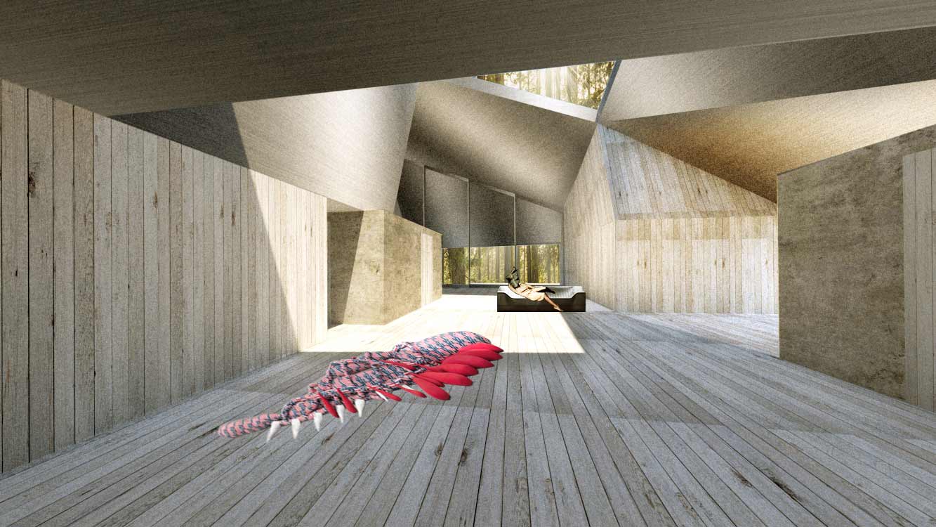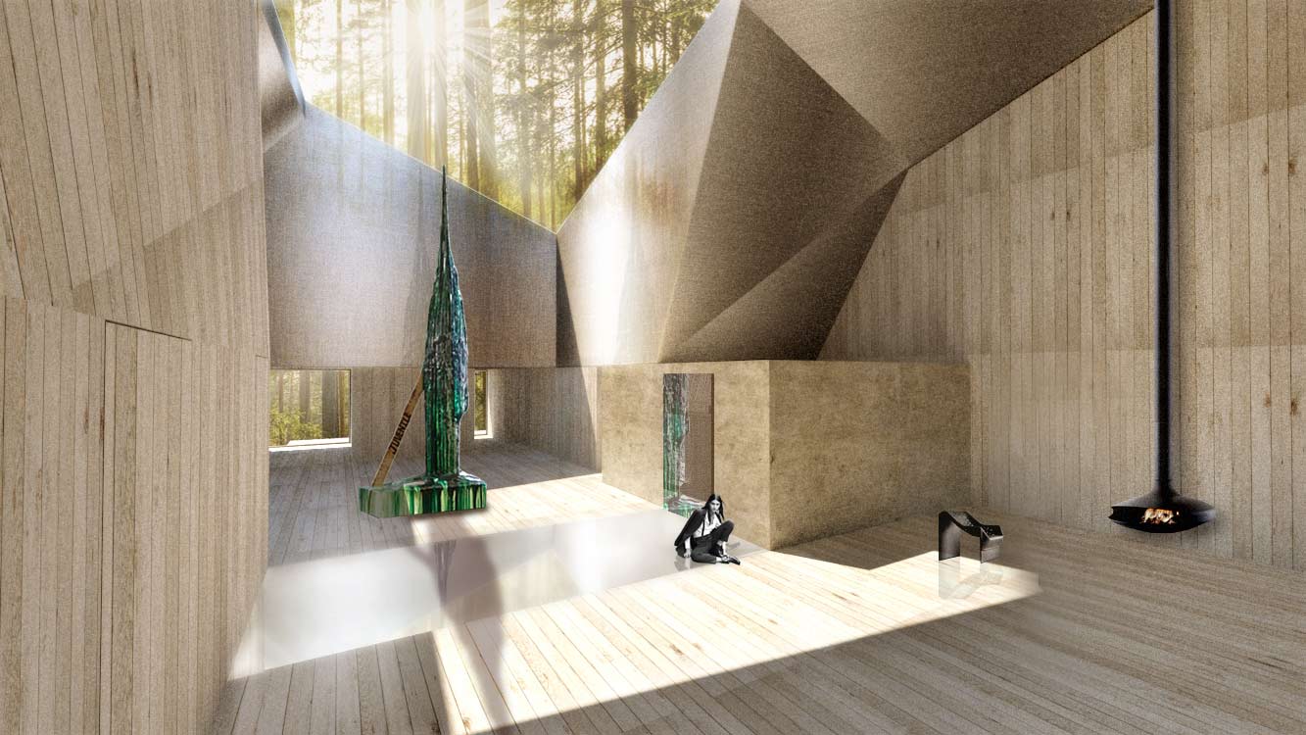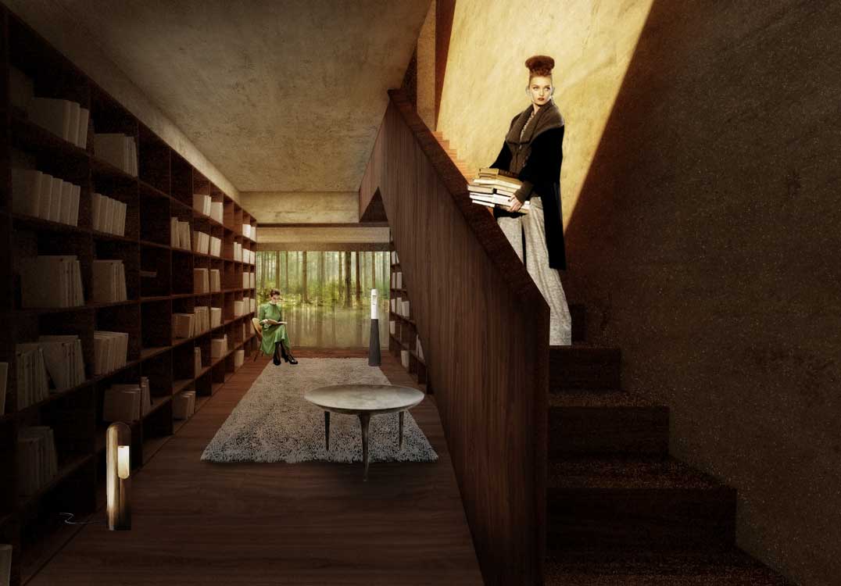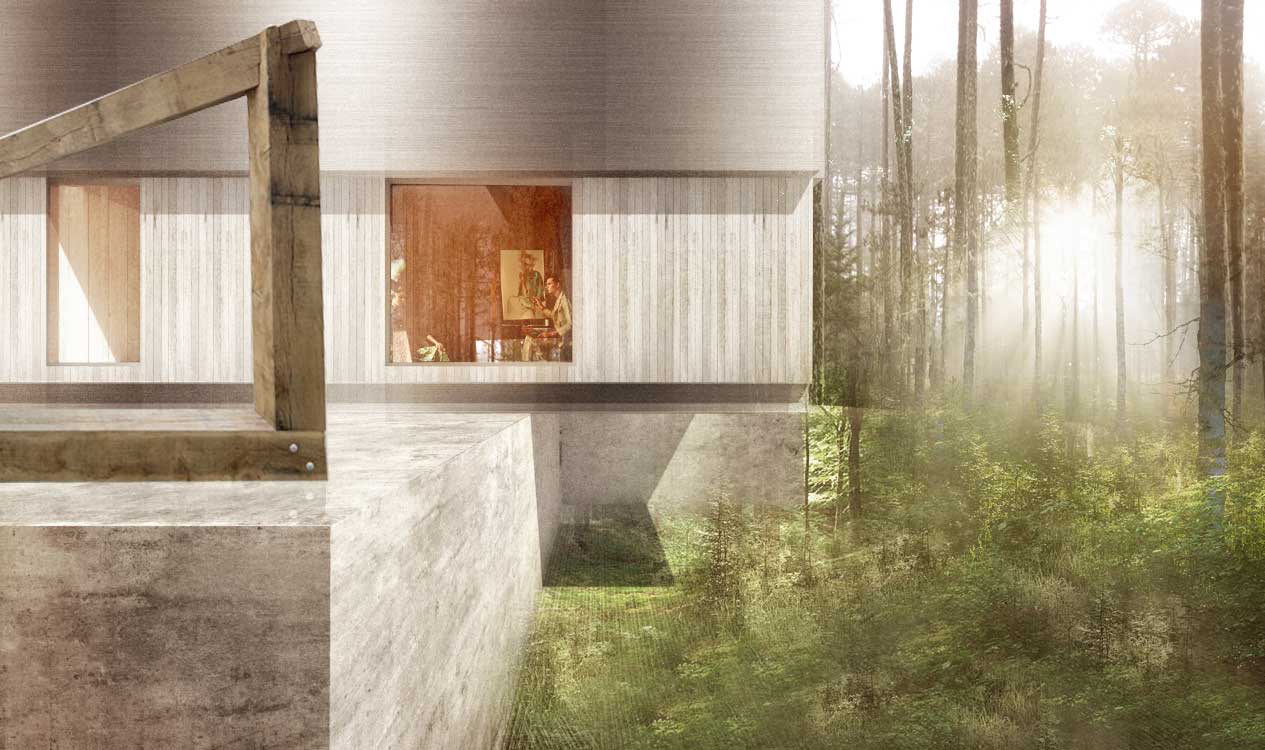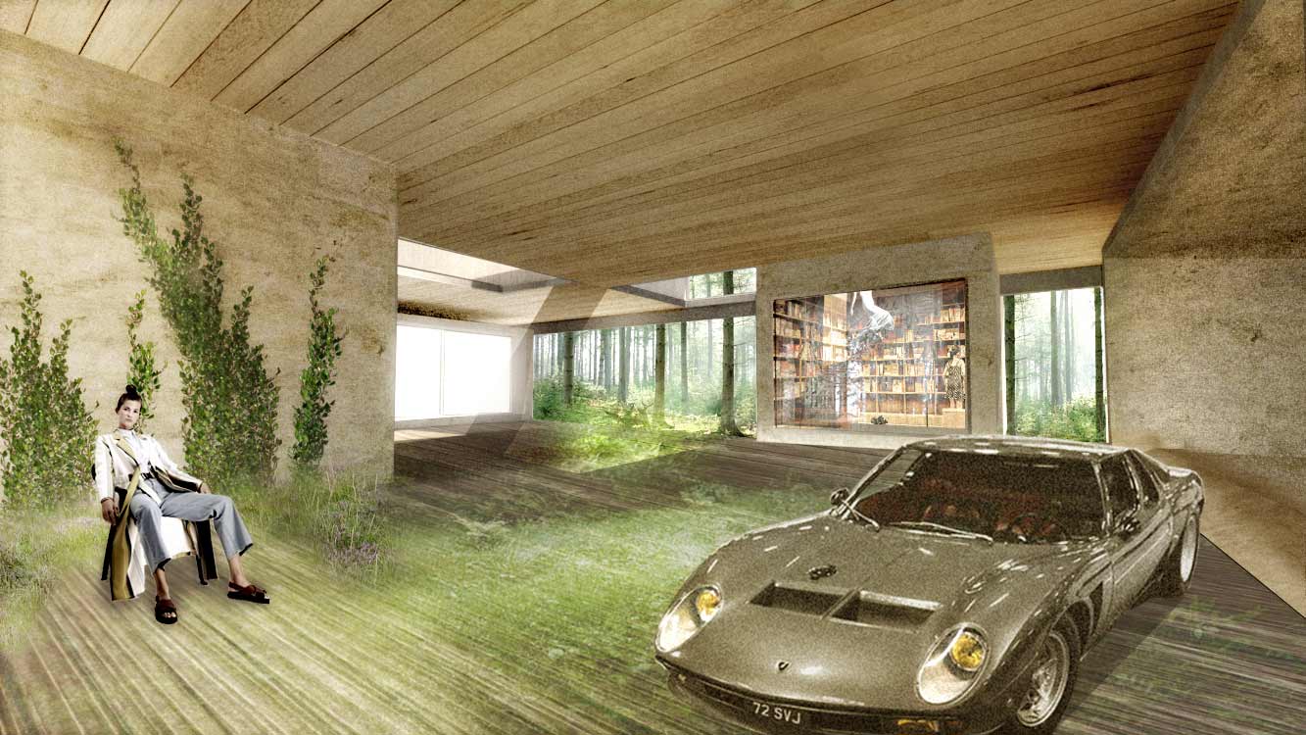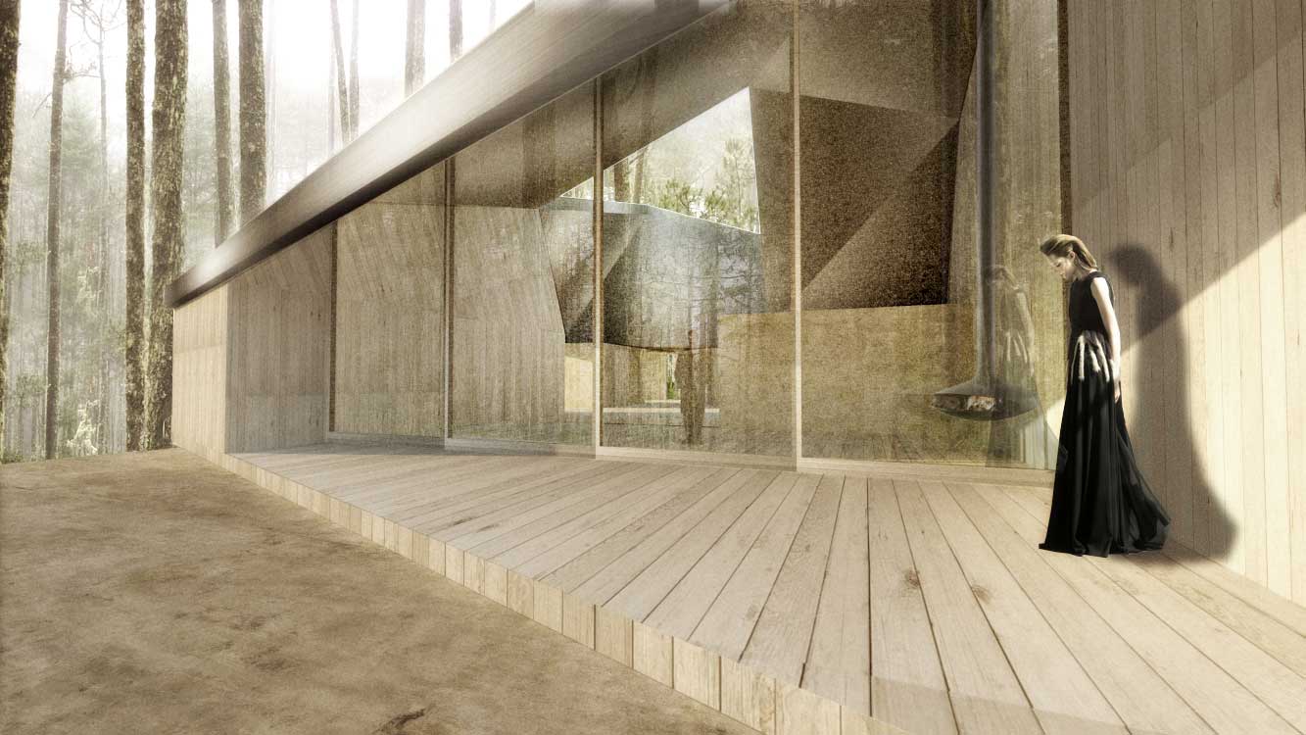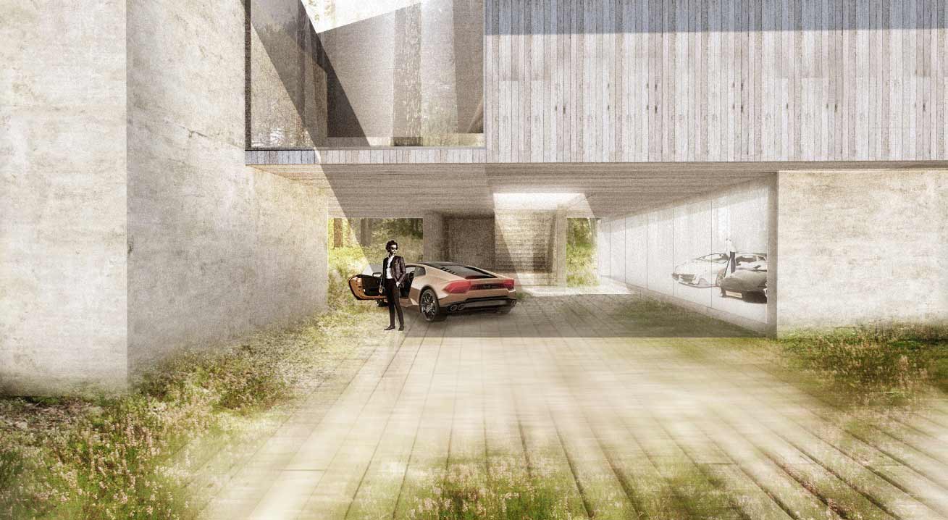ARBOR HOUSE PHASE 1
Housing for art collector, New York, USA, 2019
EDAA scope: design
Area: 615 m² (6,619 ft²)
Site area: 3,800 m² (40,902 ft²)
Design team: Luis Arturo García, Juan Hernández, Daniel de León, Alejandra Avalos
Client: private
The house adopts the North American timber construction system: a habitable concrete foundation from which the timber structure lifts off the ground. A large dome floods the interior space with light and connects it to the forest and the sky. The concrete base is broken down into blocks that house the more specialized amenities of the house and the vertical circulations.
