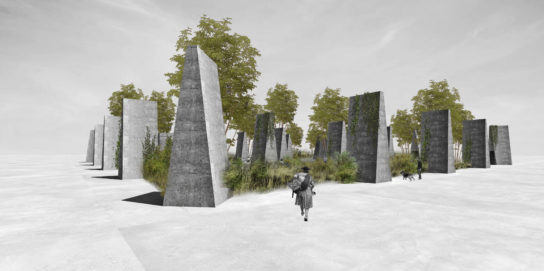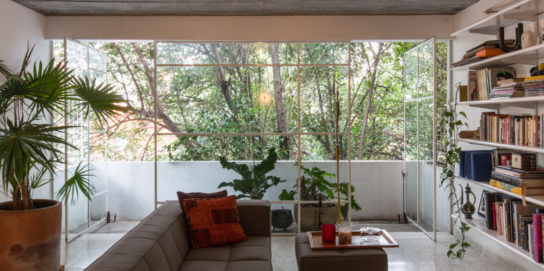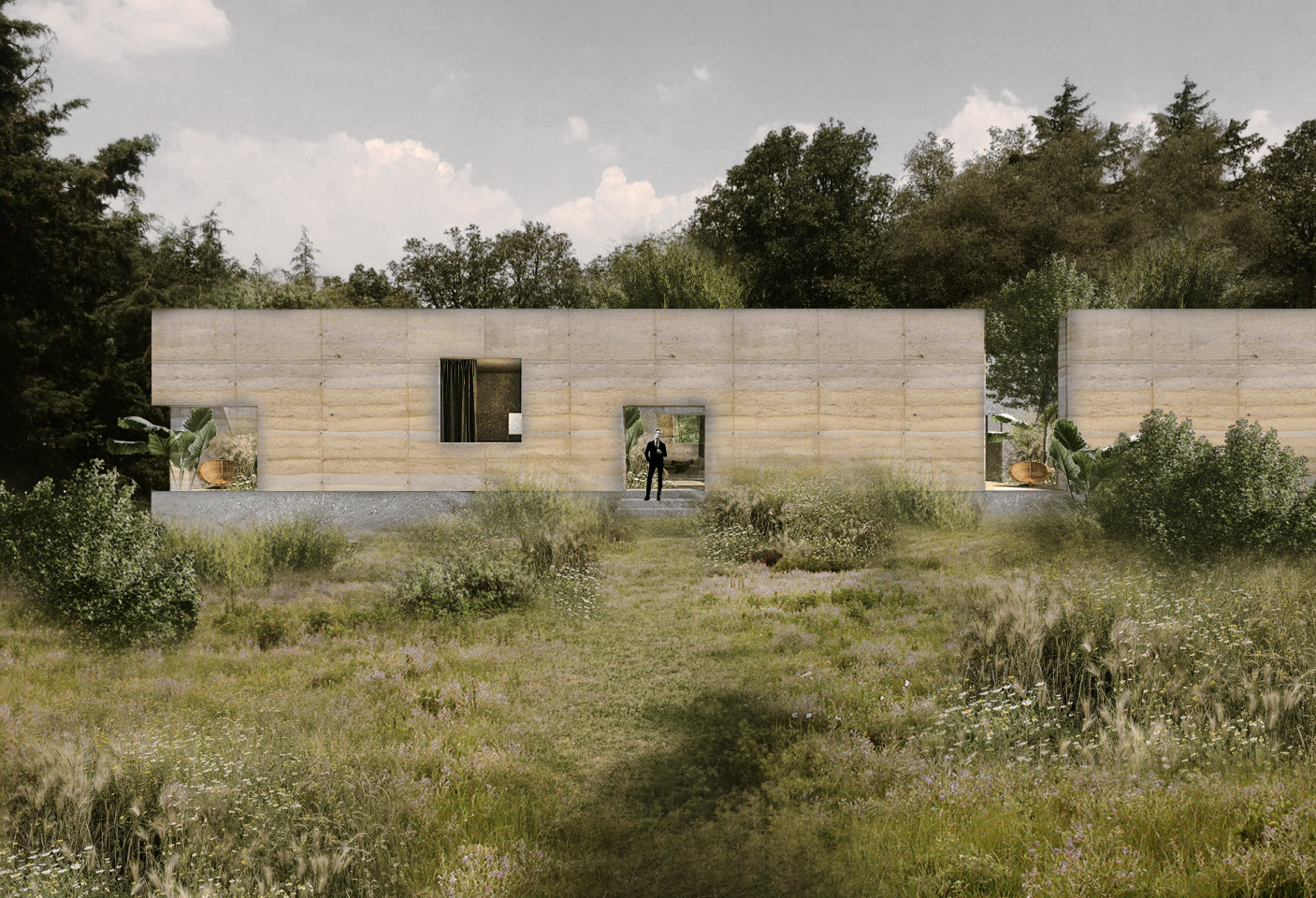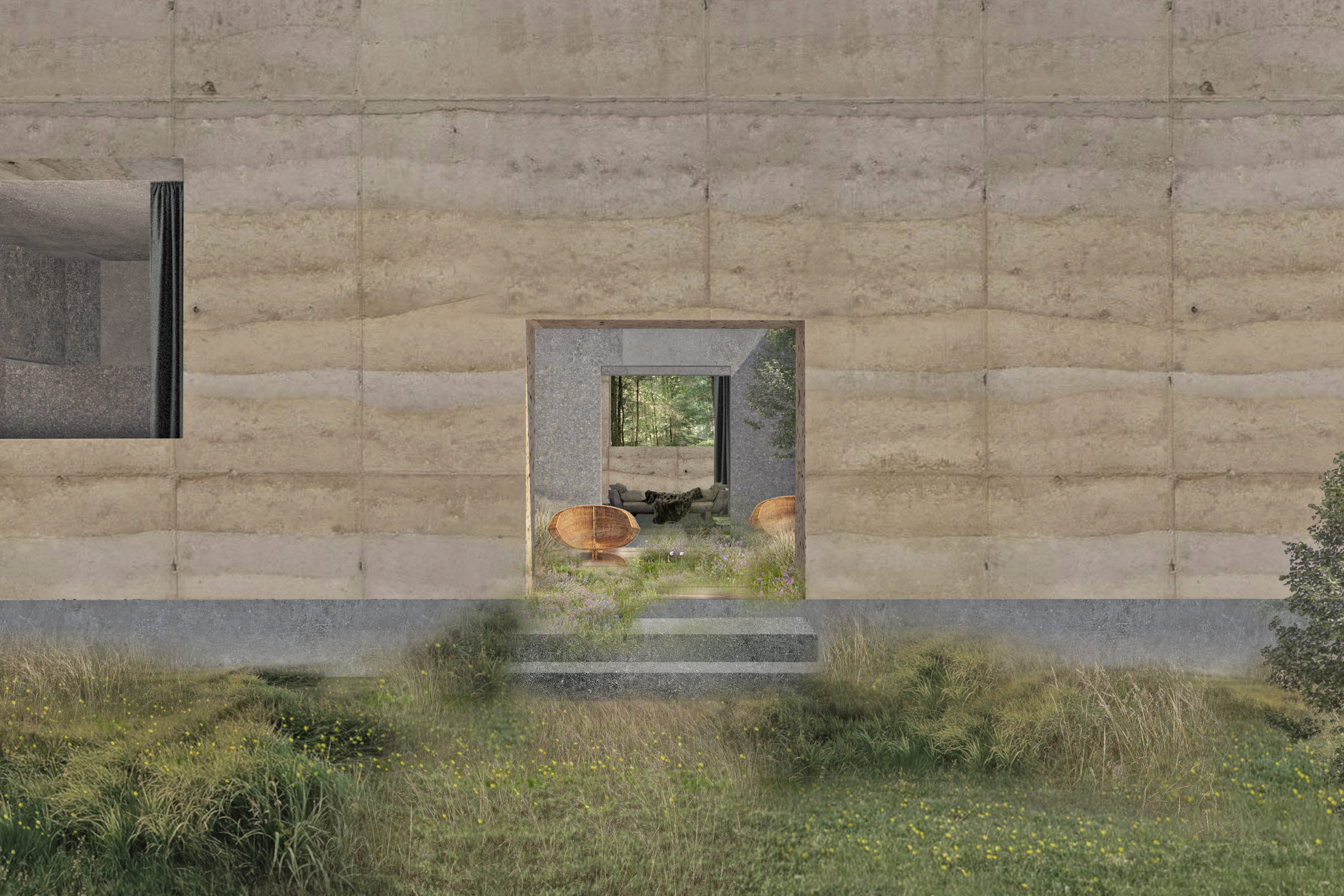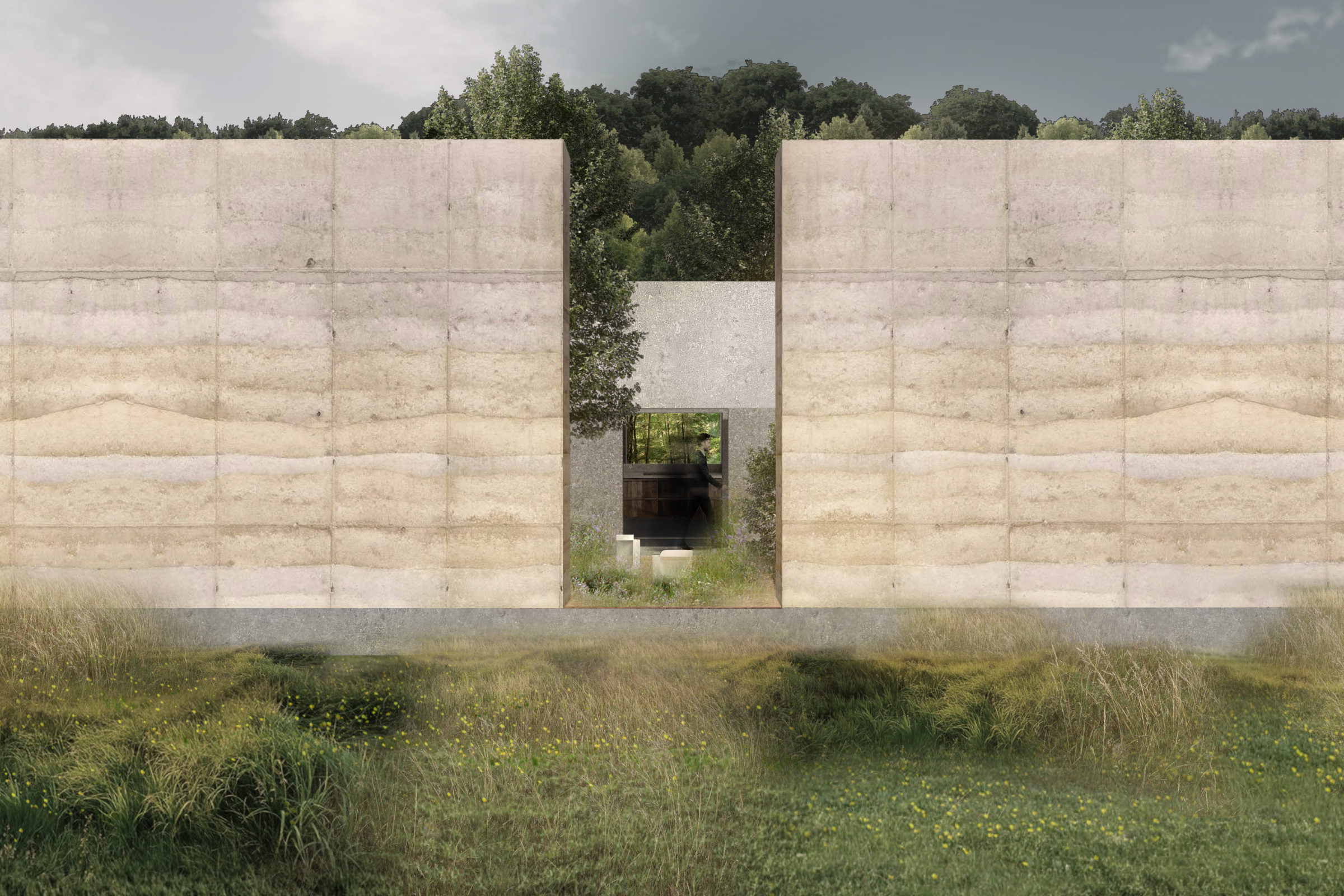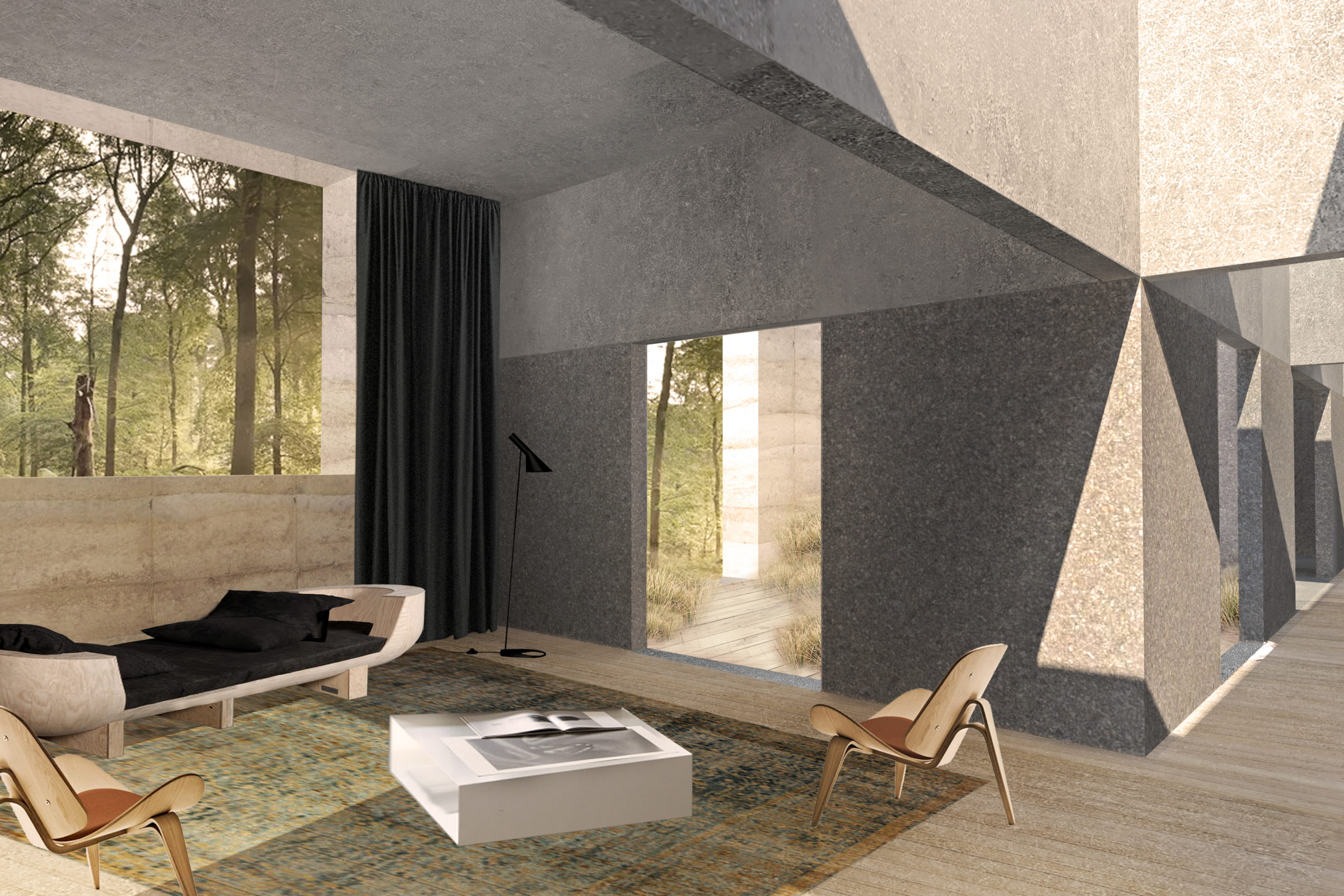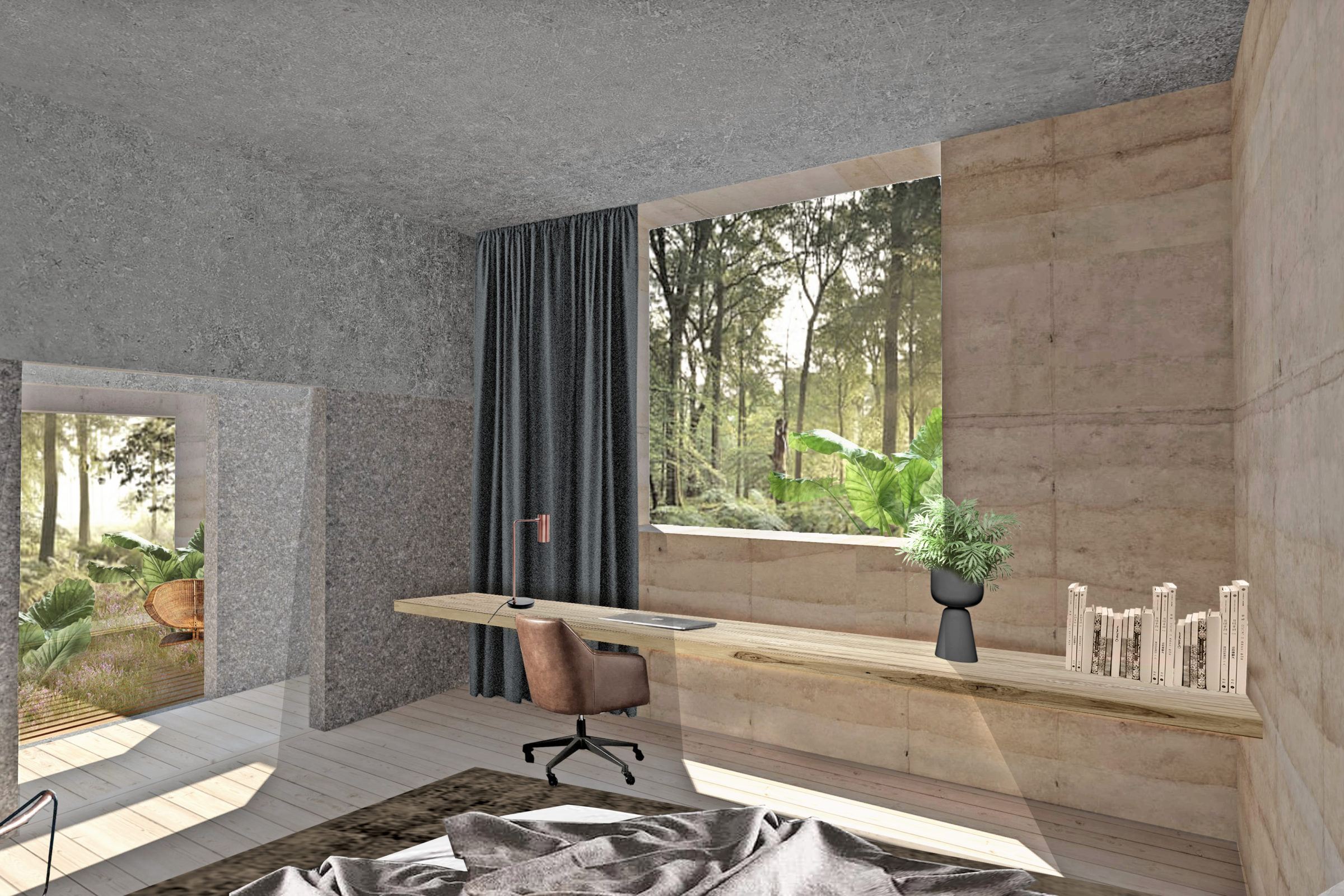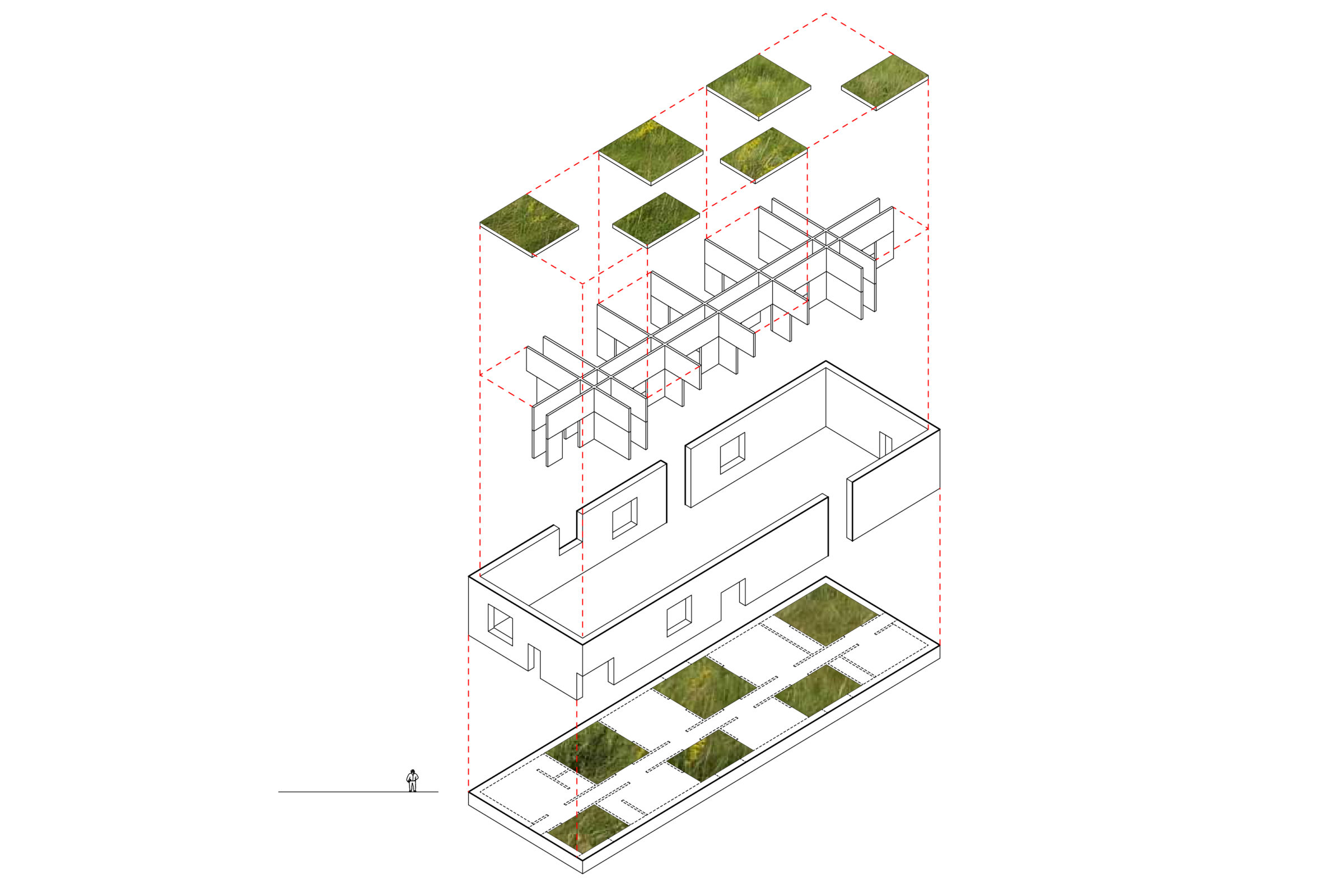TLALPUENTE HOUSE
Housing, Mexico City, Mexico, 2020
EDAA scope: conceptual design
Area: 310 m² (3,336 ft²)
Site area: 1,660 m² (17,868 ft²)
Design team: Luis Arturo García, Juan Hernández
Client: private
An urban forest as a refuge for a house seeking serenity. A checkerboard encloses the spaces, alternating exterior courtyards with interior rooms, creating a continuous sequence of interior-exterior that ends in nature. The earthen walls of the forest enclose a rhythmic web of light and shadow passages.
