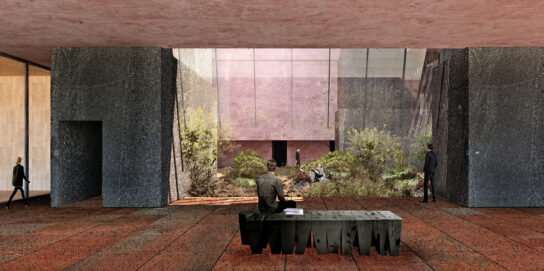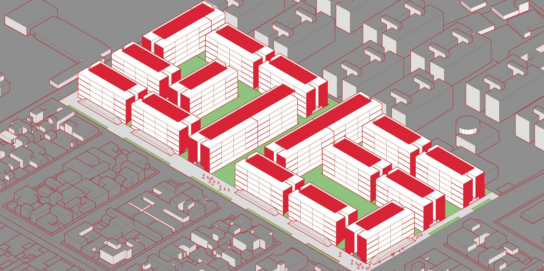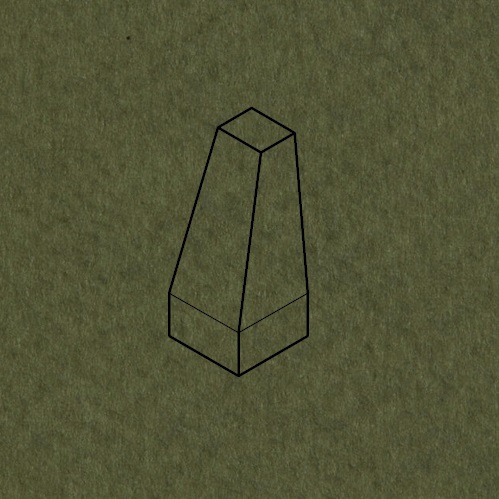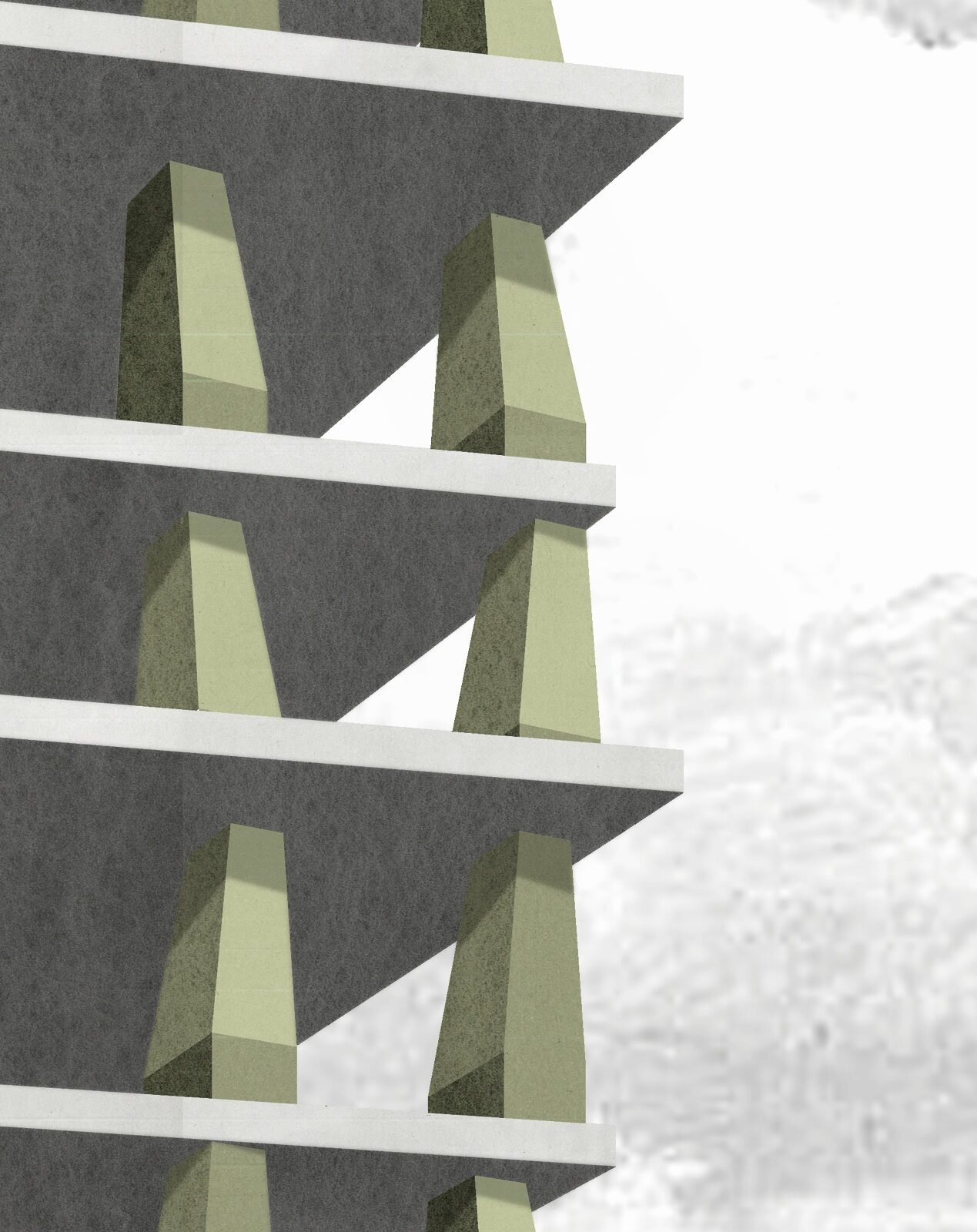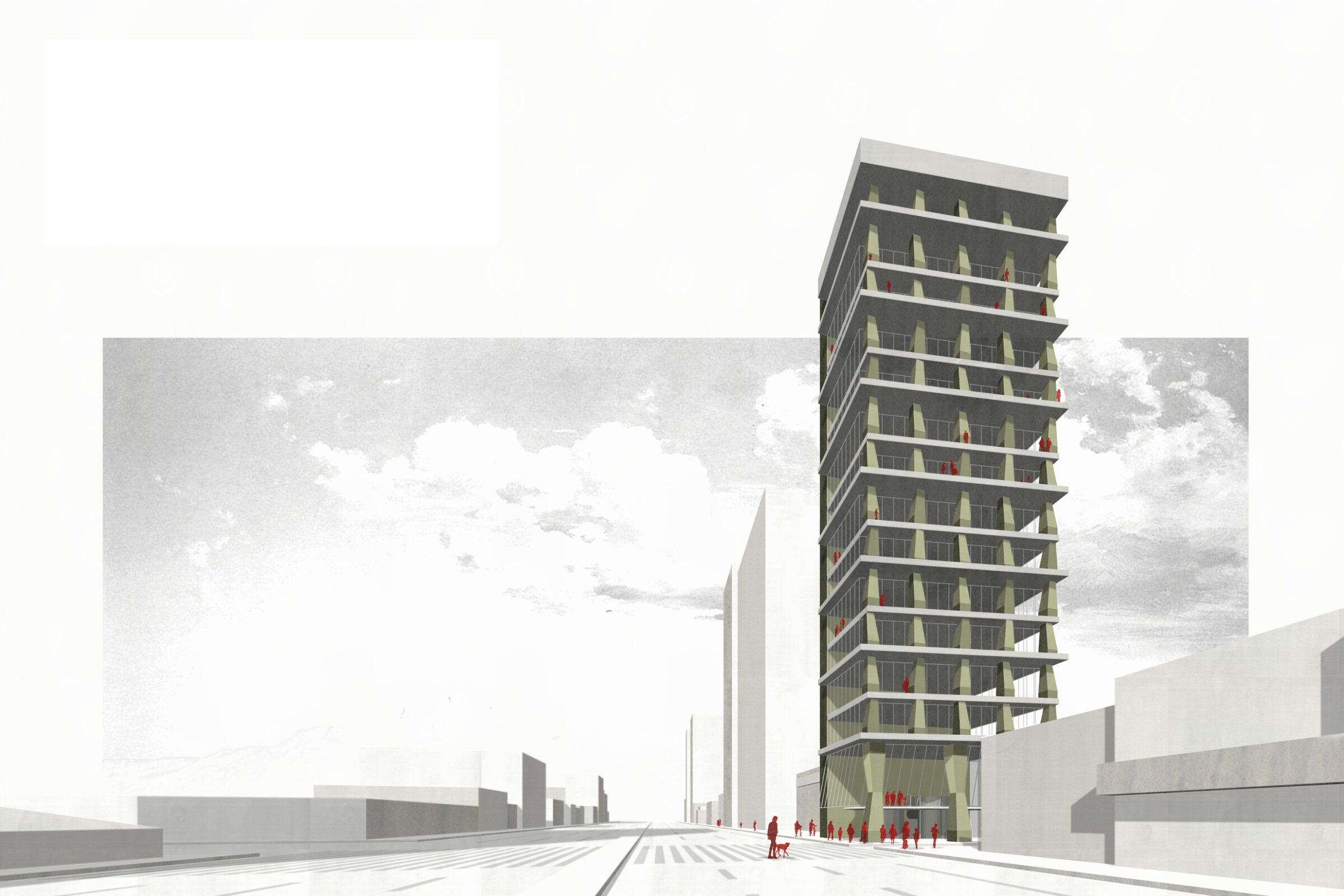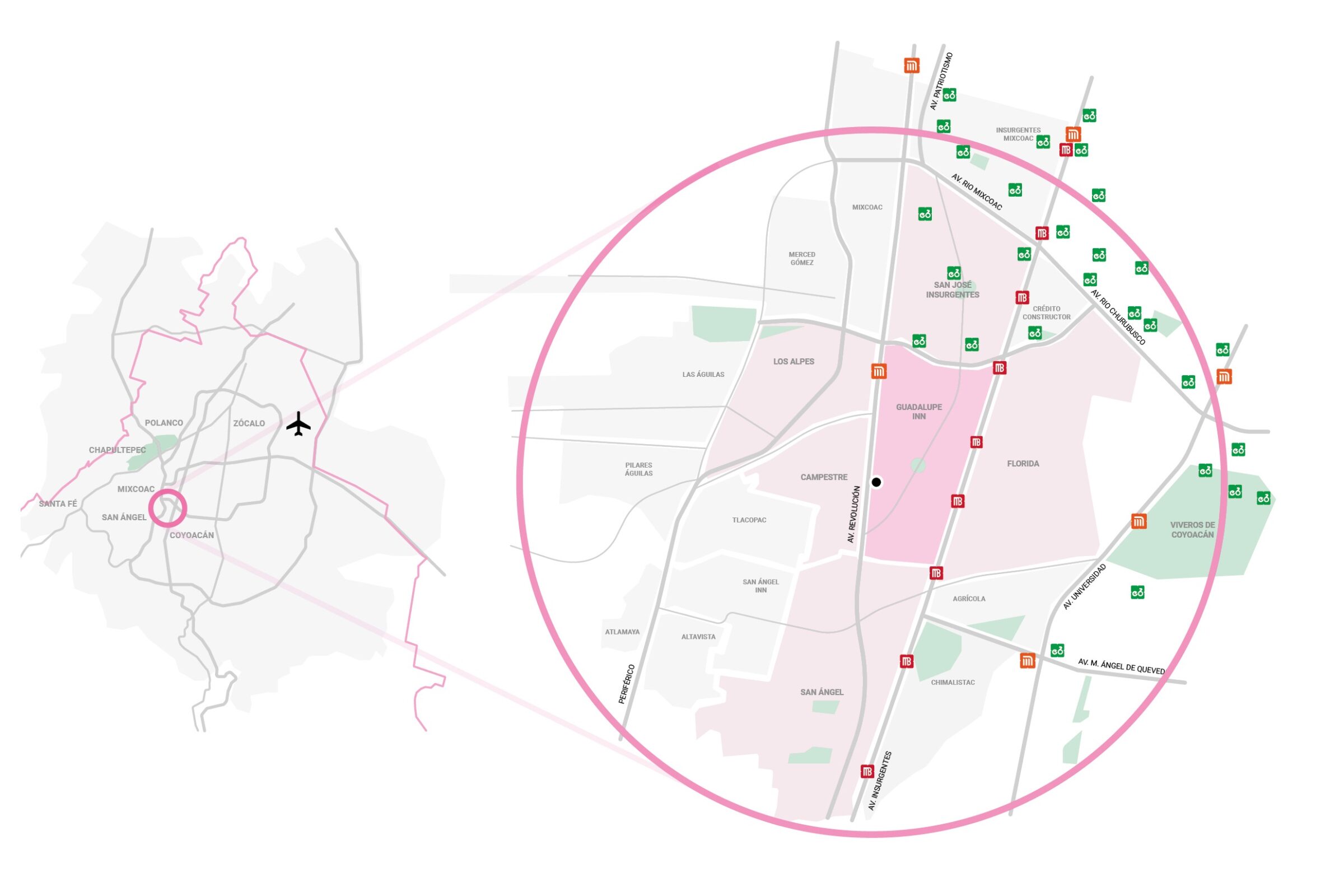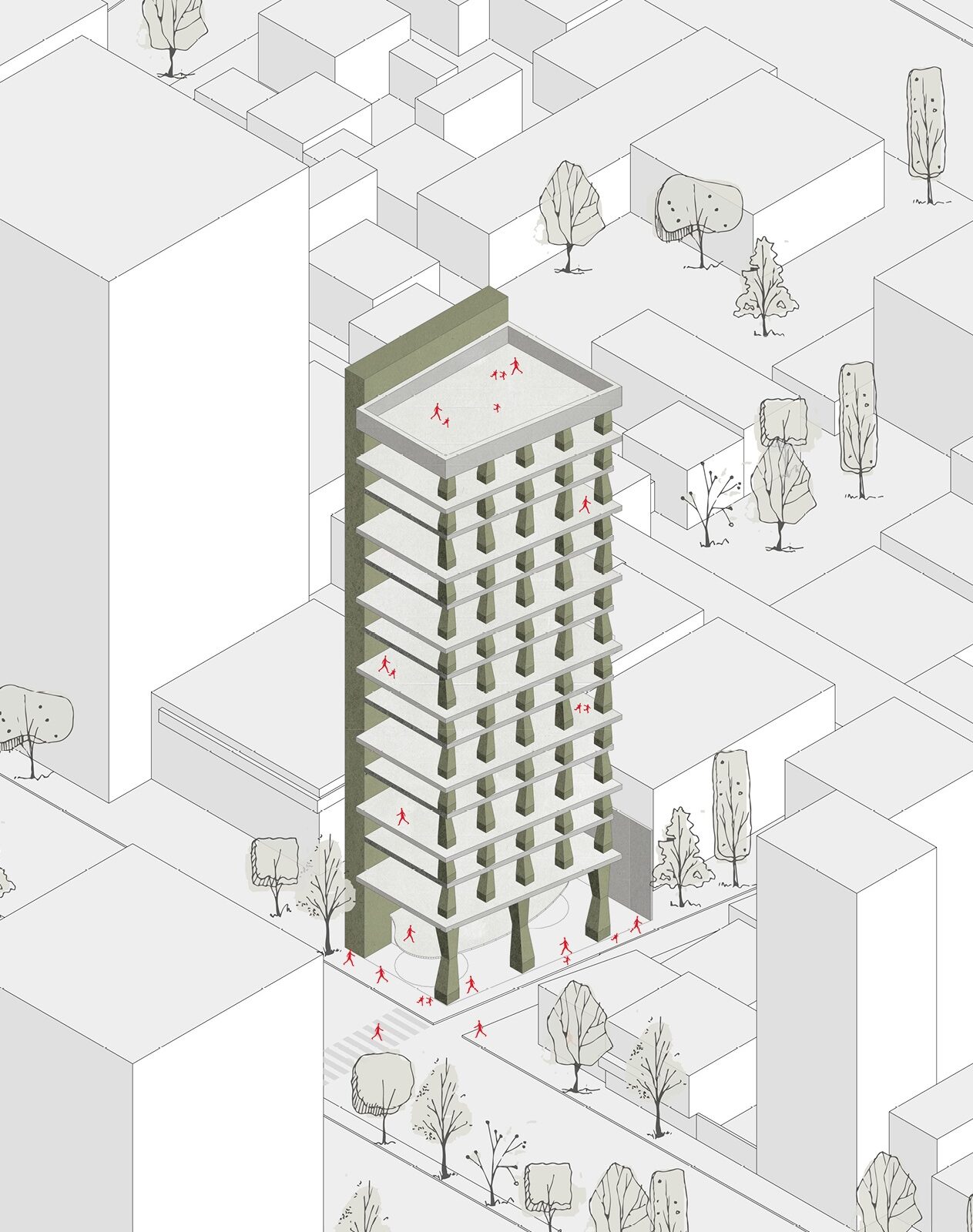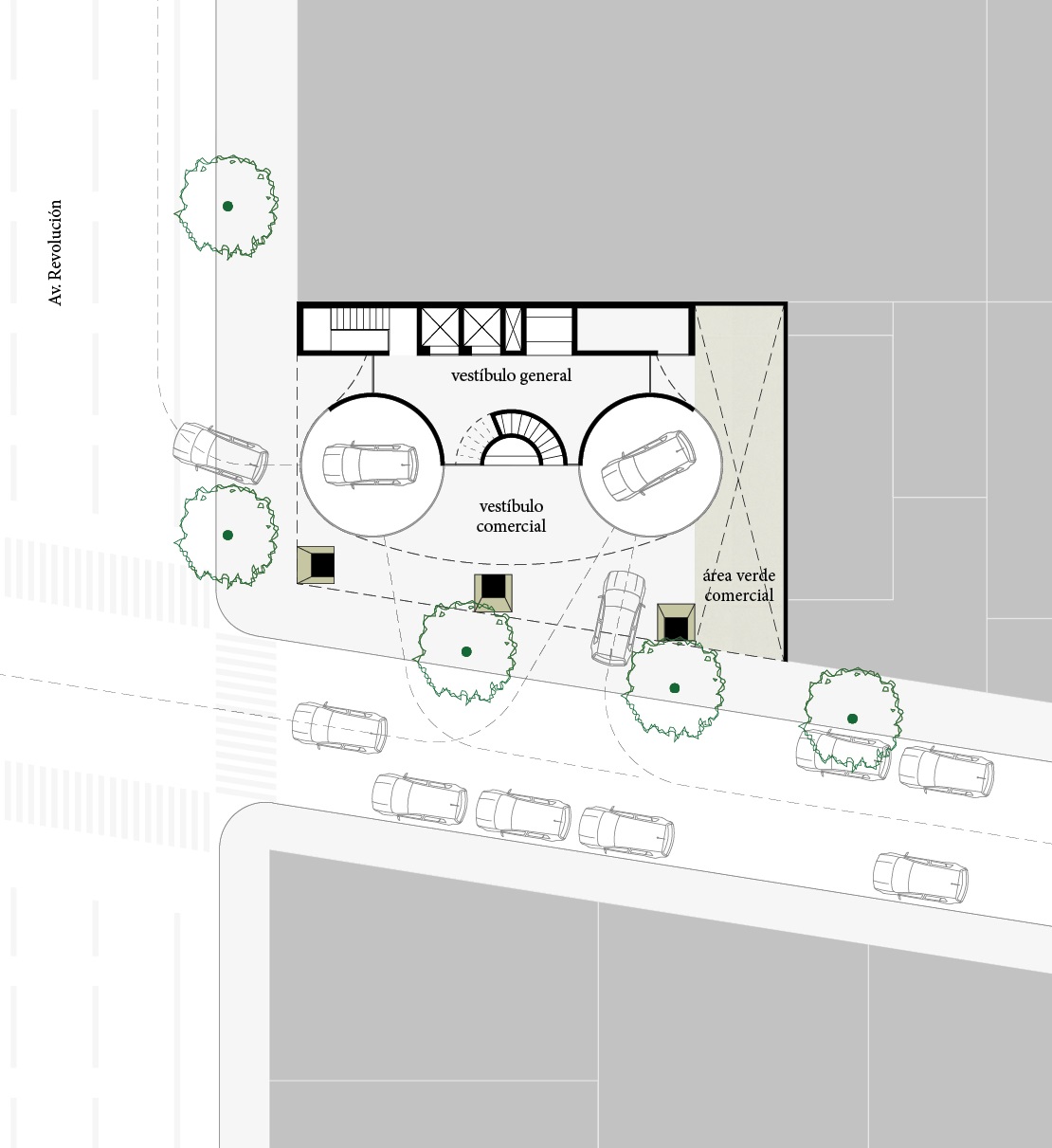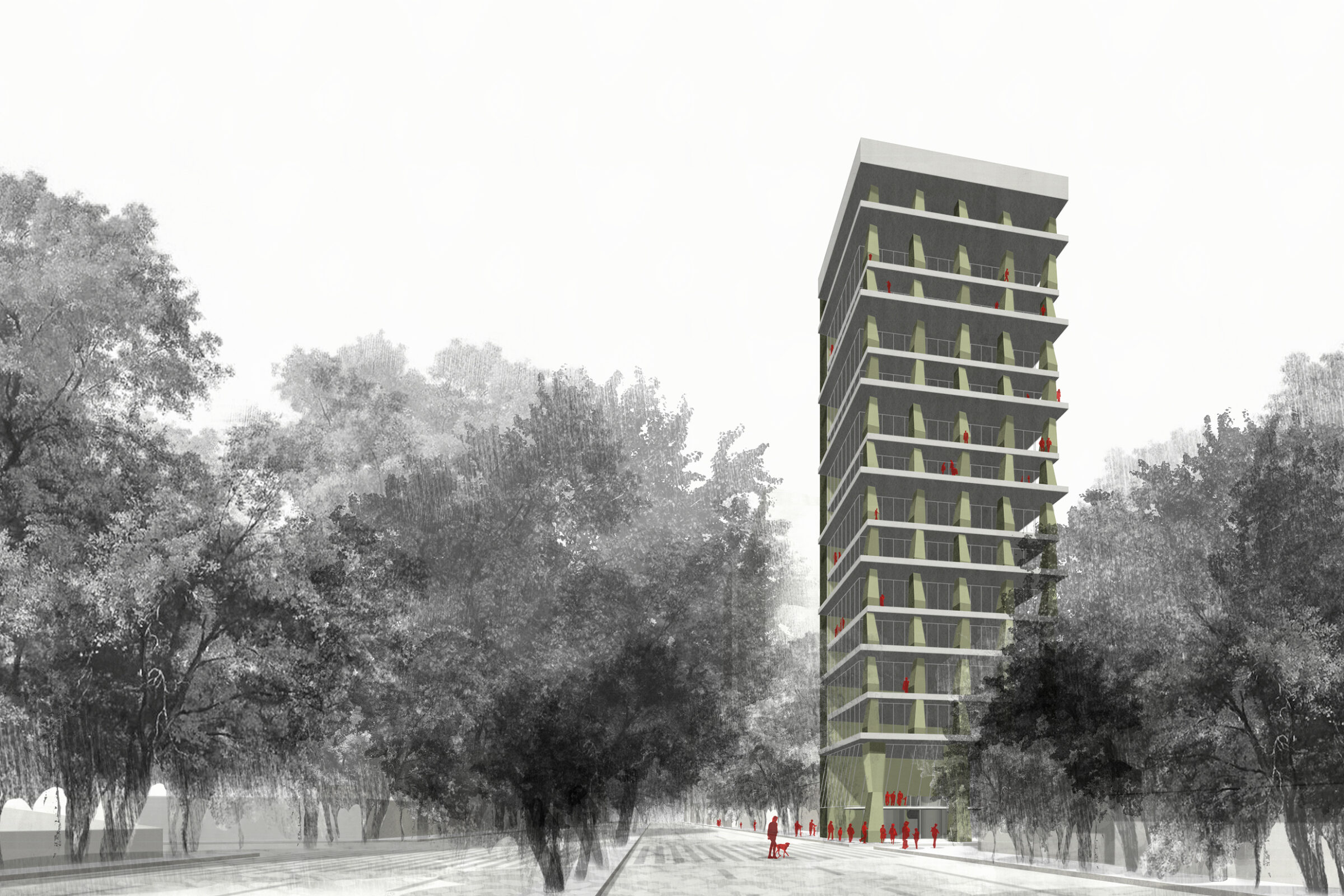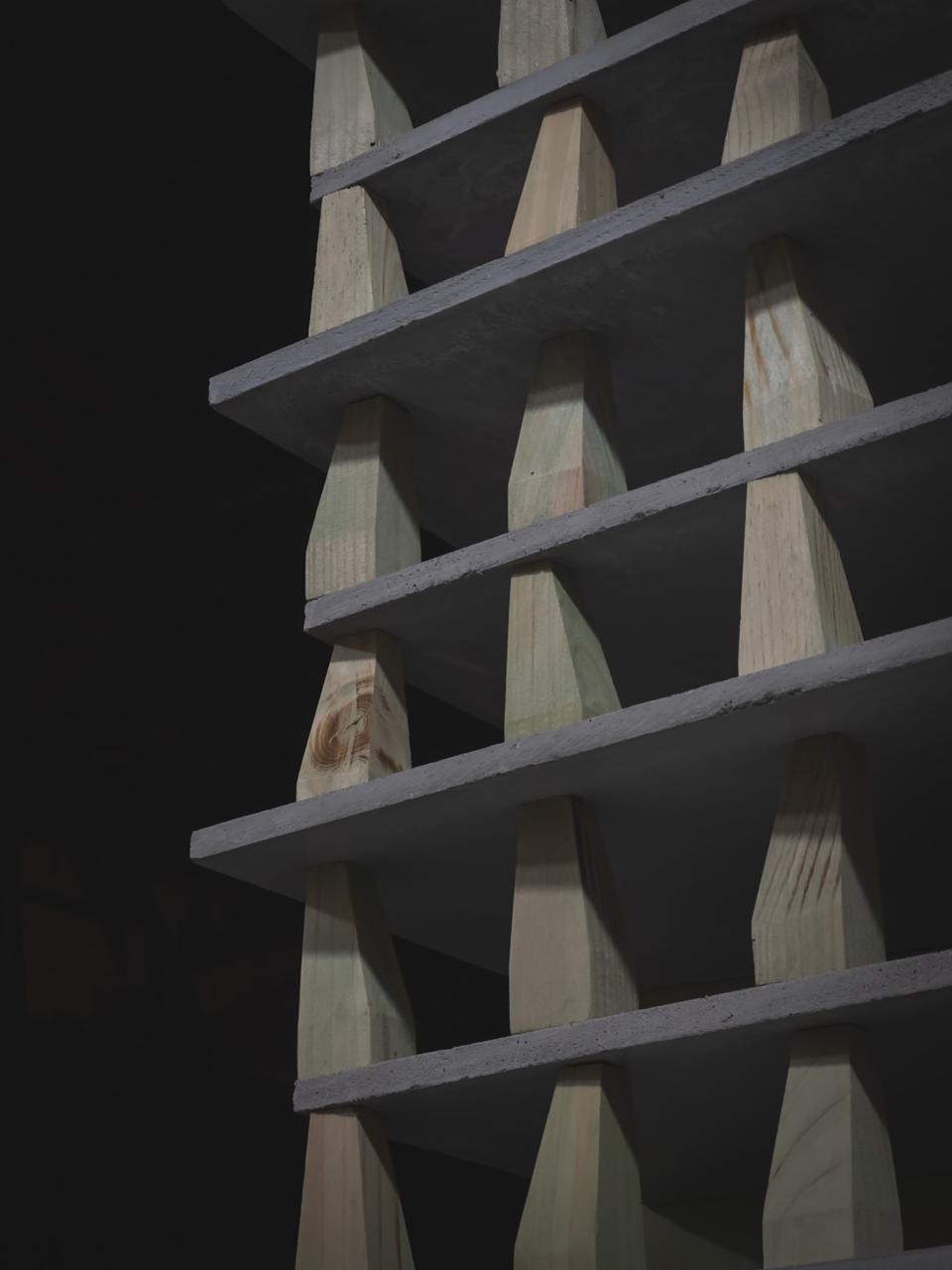EDAA scope: conceptual design
Area: 5,000 m² (53,820 ft²)
Site area: 290 m² (3,122 ft²)
Design team: Luis Arturo García, Hans Álvarez, Christian Morales
Client: private
Revolución 1412 is a real estate initiative, which tightens the bridge between architecture, publishing and real estate, to understand them as a single path with multiple readings and purposes. It is a property with the potential for a 15-storey mixed-use building on a corner with three facades. It is located on the Av. Revolucion street between Altavista and Barranca del Muerto, an area with a high land value known for its sophisticated culinary, commercial and cultural offer. The building has a mixed-use character, i.e. a combination of housing, offices and accommodation, with retail on the ground floor and mezzanine.
The proposal foresees a total area of 5,000 m2 of construction on 13 residential levels, 2 commercial levels and 5 parking basements, with a total sales area of 3,150 m2.
A market study was carried out which includes a sample of 184 properties within a radius of 2 km around the site. The cases include housing, accommodation, office, coworking and retail space, as well as a mapping of public and private services and public transport infrastructure. The study was carried out by neighborhood, with Guadalupe Inn as the center of the sample.
