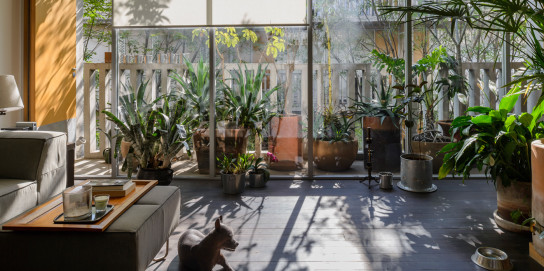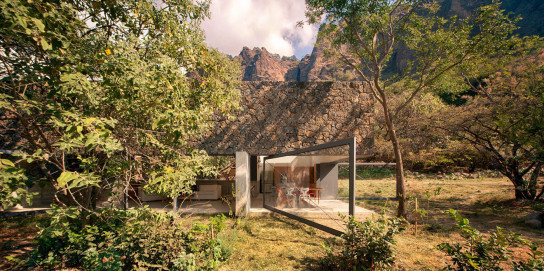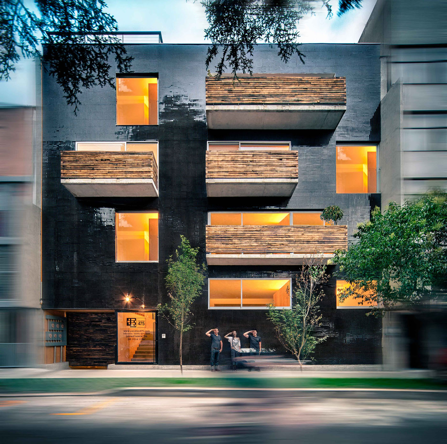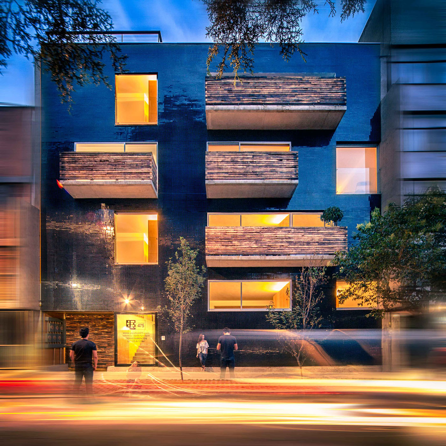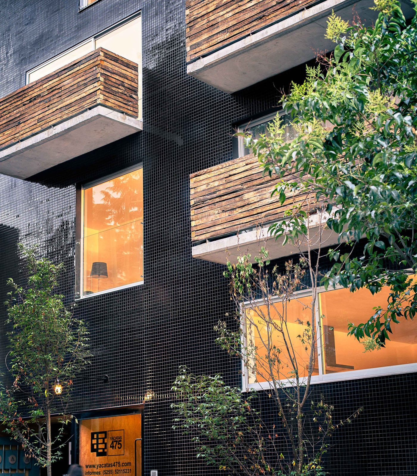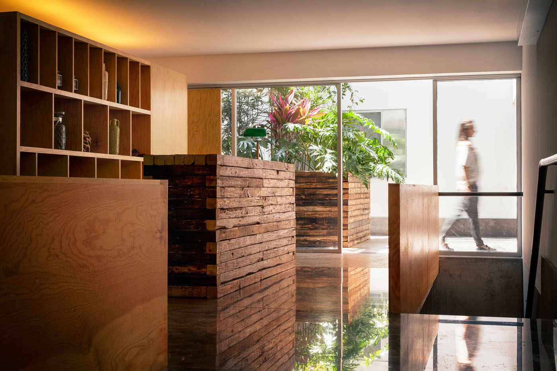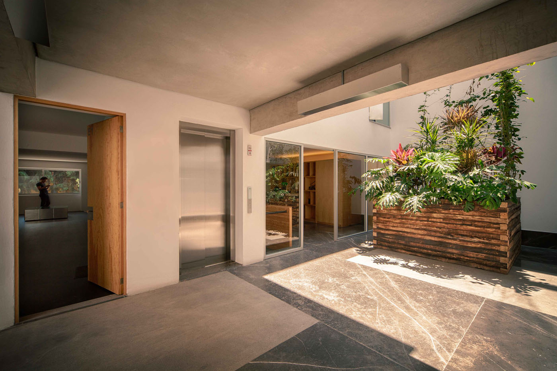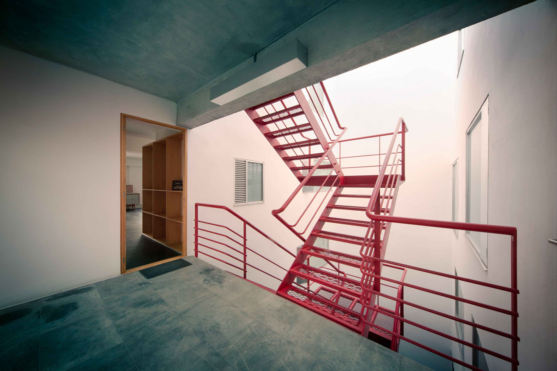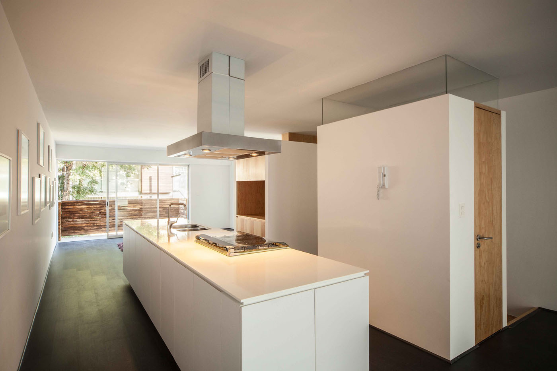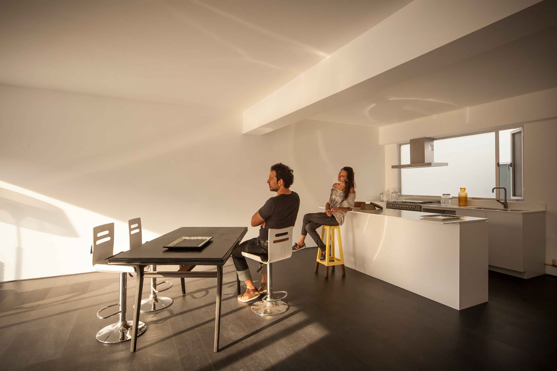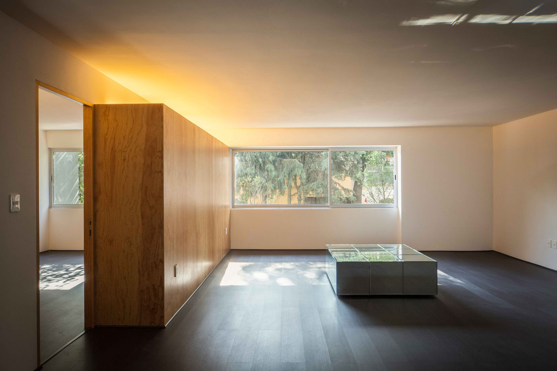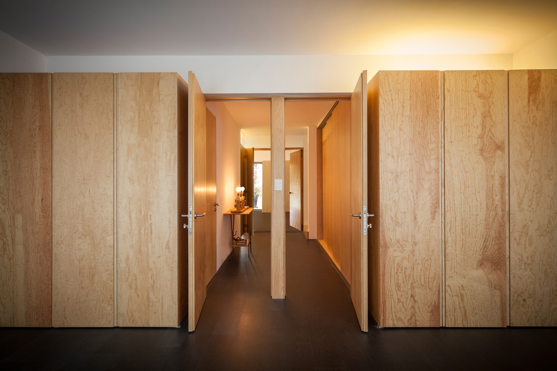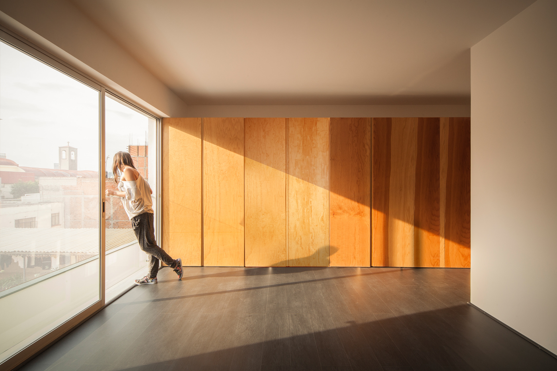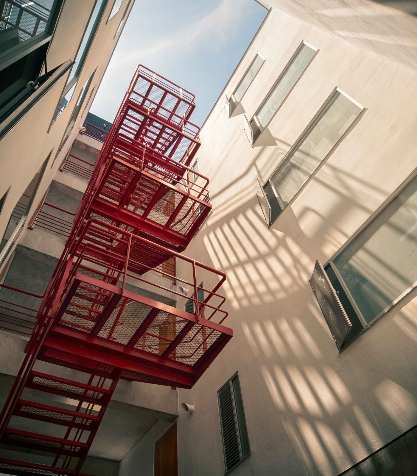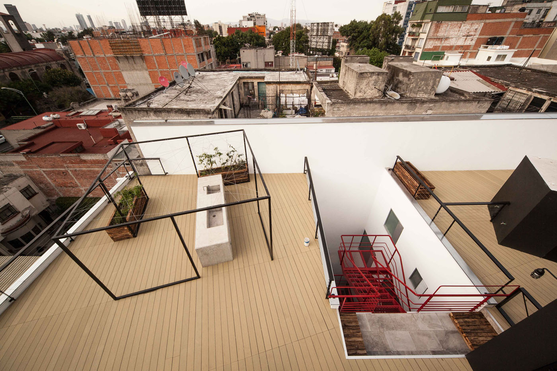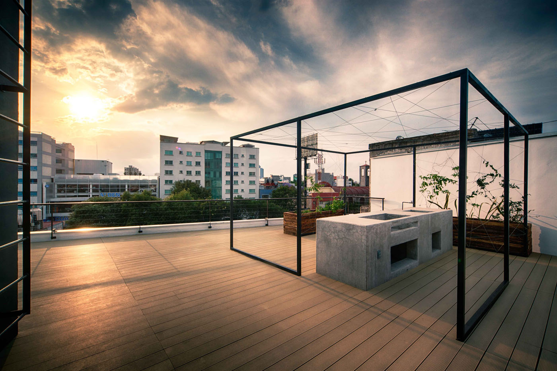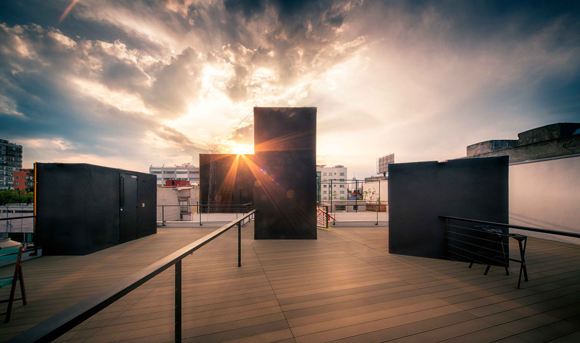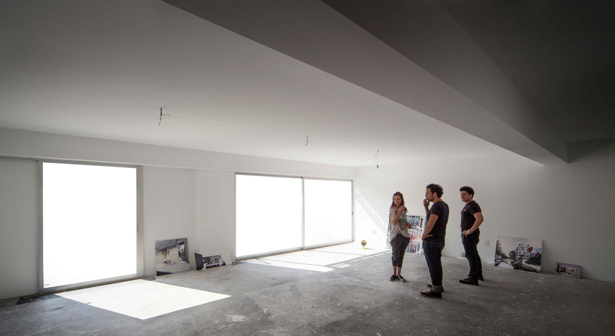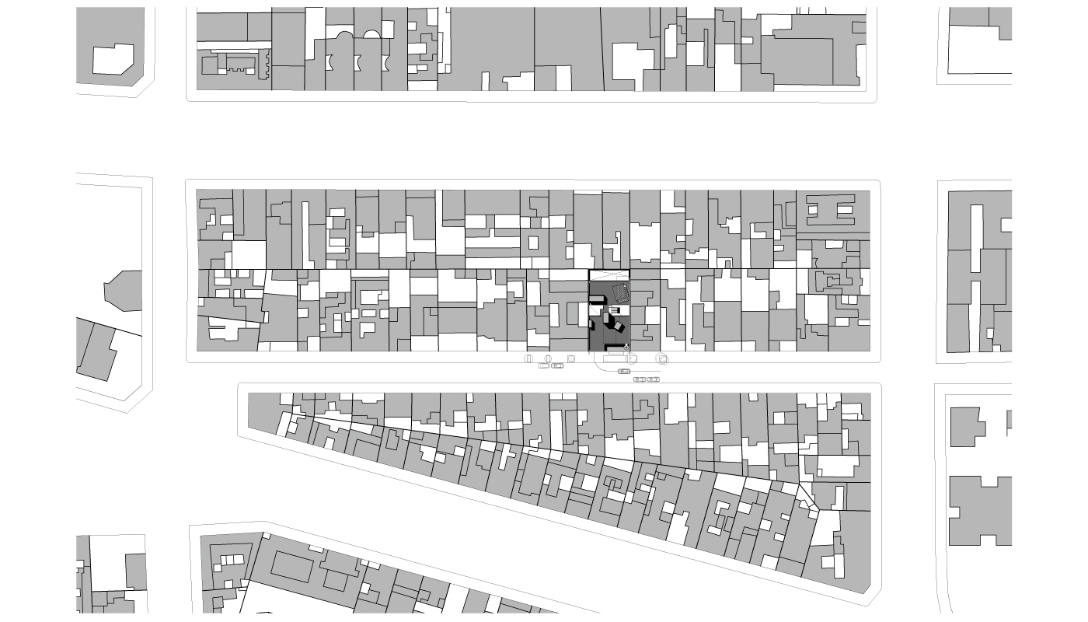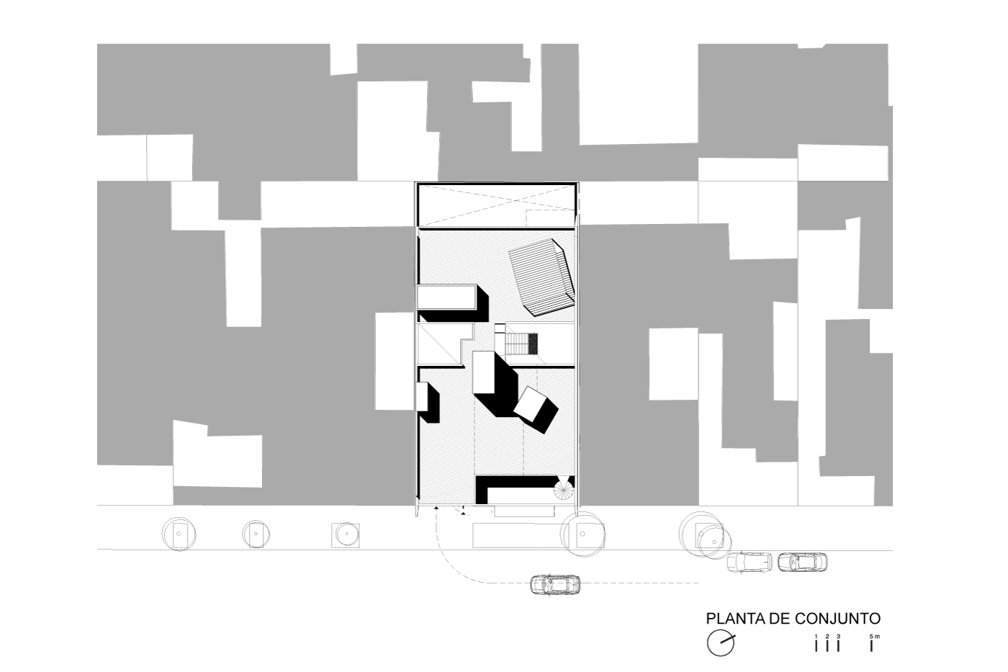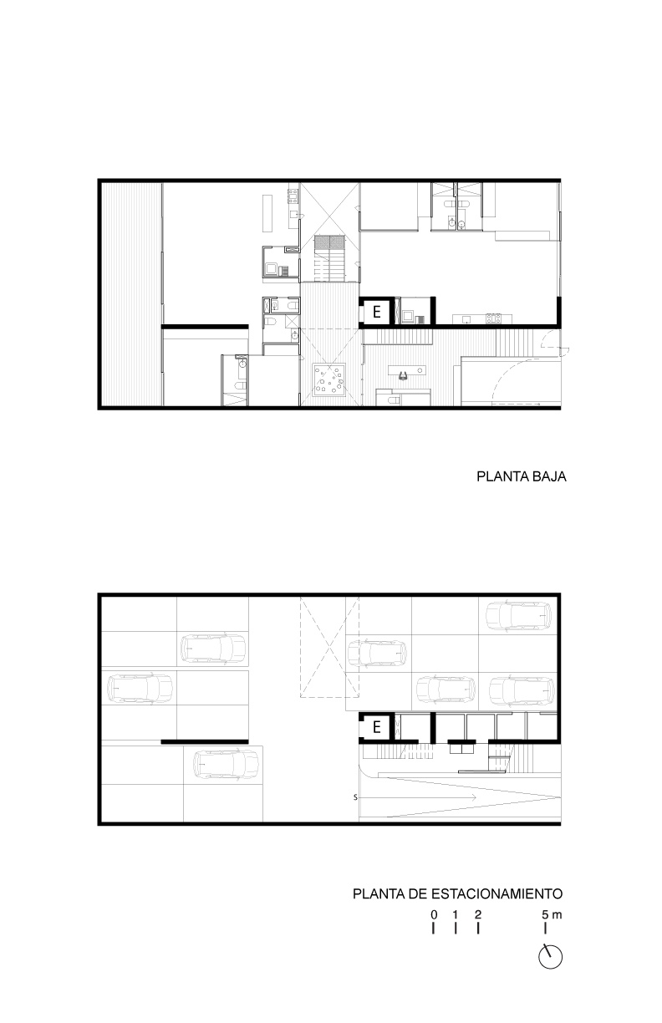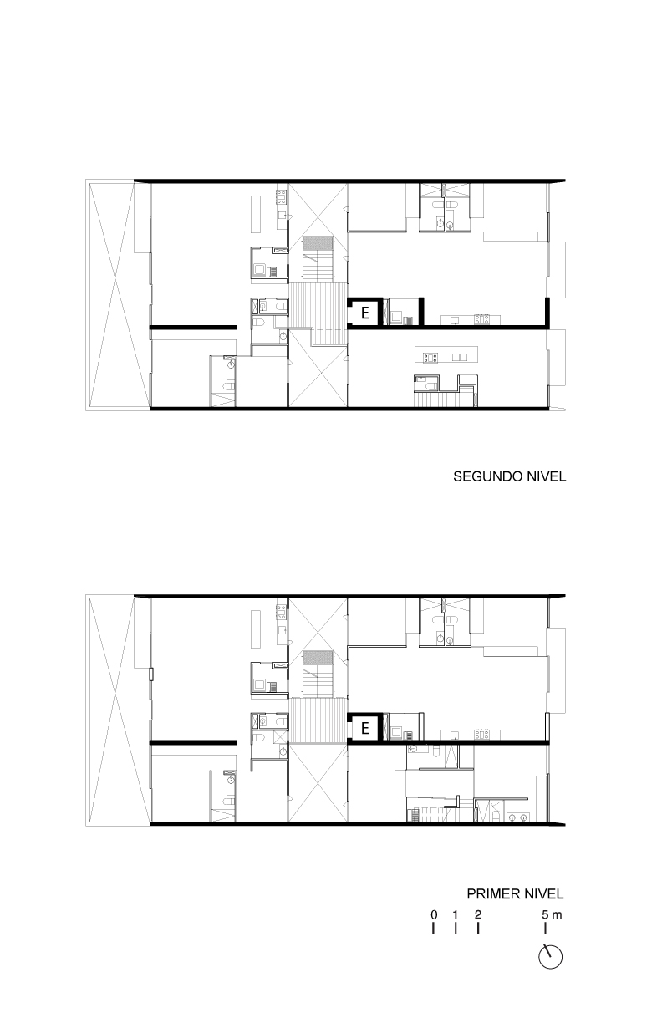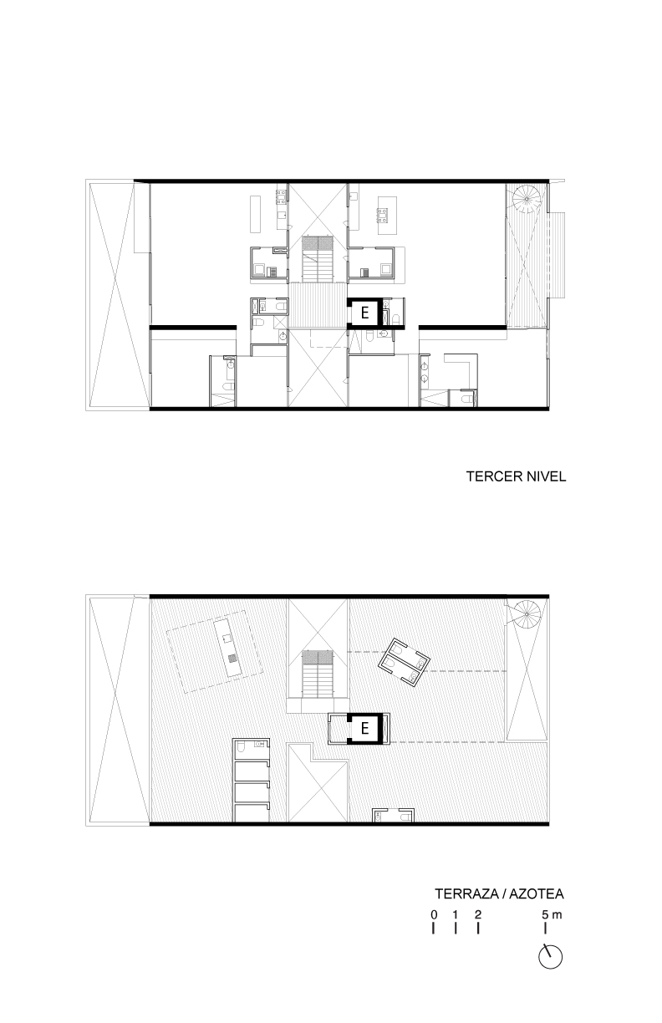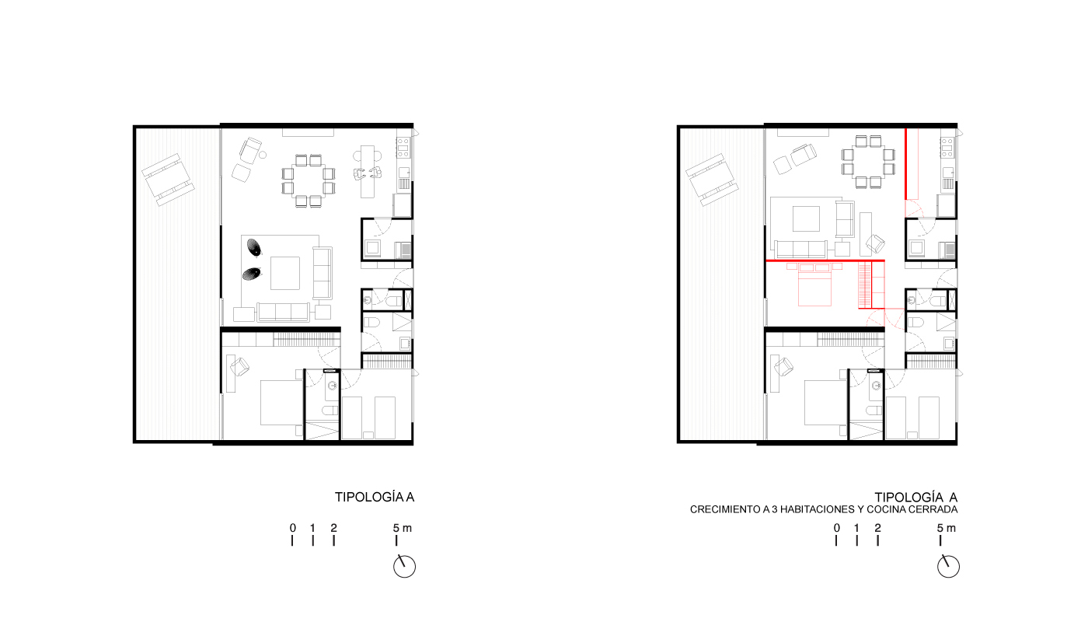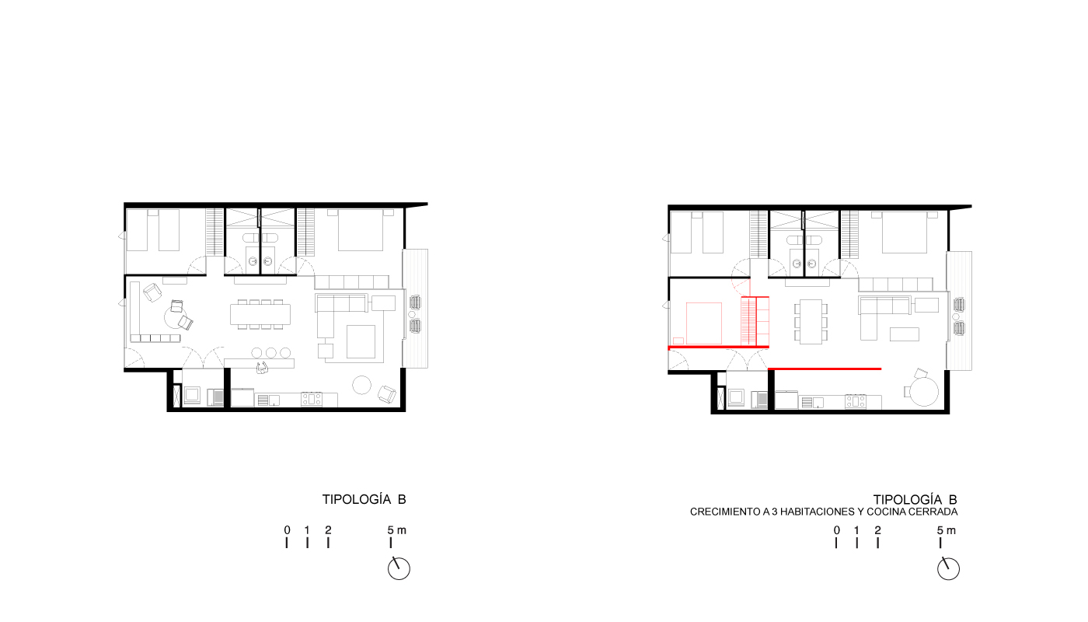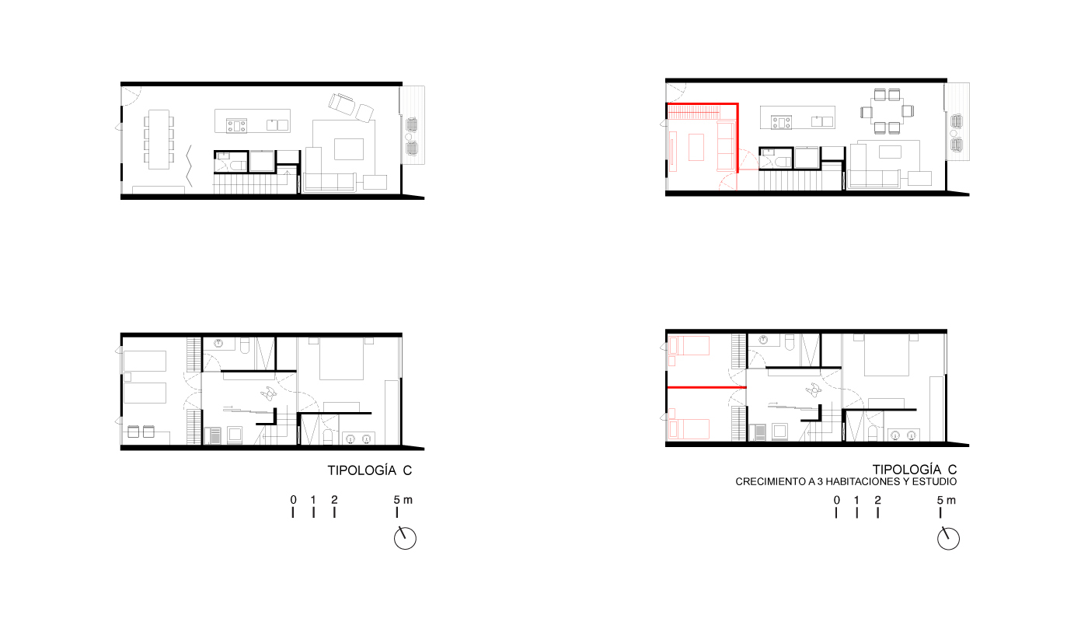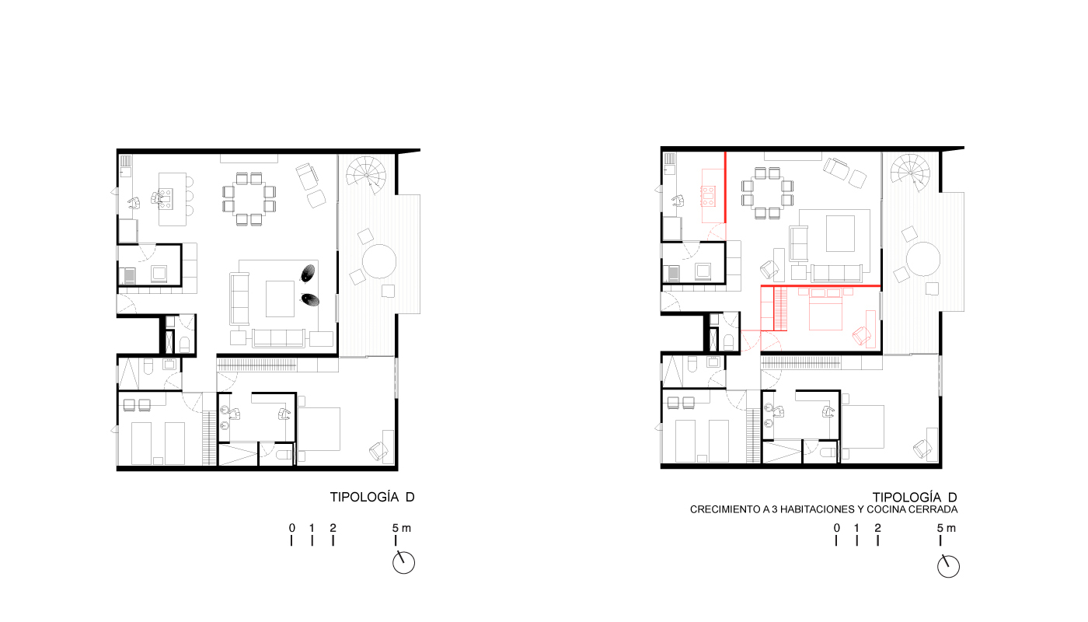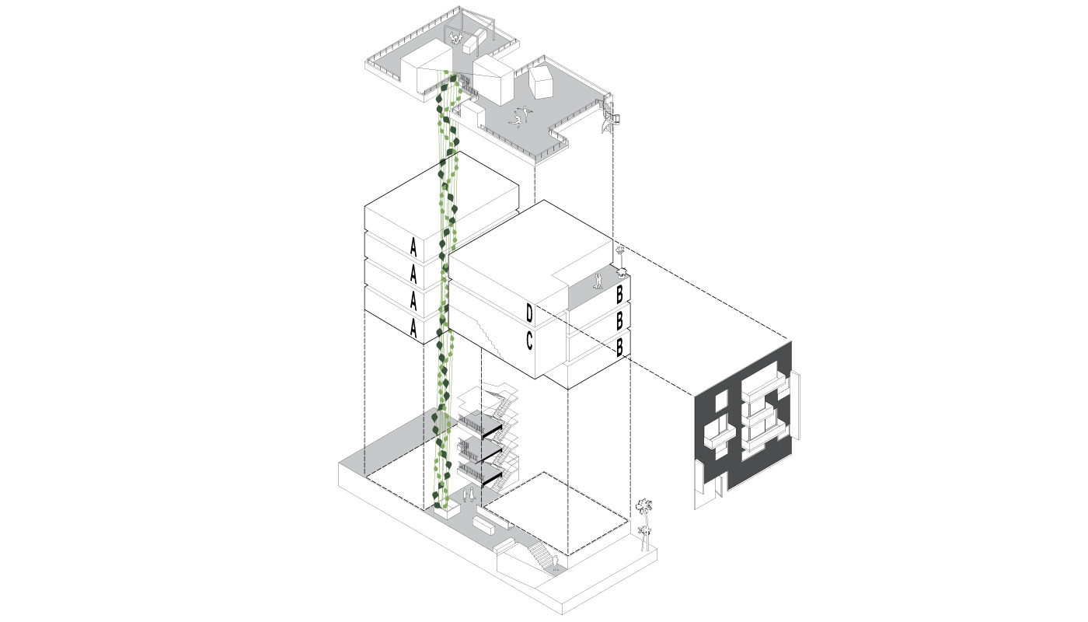Awards & Acknowledgements:
2017, Finalist - Multifamily residential. Firenze Entremuros Awards, Mexico
EDAA scope: design, advertising, architectural development, construction supervision
GARBA scope: real estate development, sales and marketing
Area: 2,300 m² (24,757 ft²)
Site area: 440 m² (4,736 ft²)
Design team: Luis Arturo García, Jahir Villanueva, Juan Hernández, Hans Álvarez, Enrique Villalón, Antonio Rivas, Ana Rodríguez
Consultants: PBS Ingenieros (structural engineering), MS Proyectos de Geotecnia (soil mechanics engineering), Bimsa Reports (costs), EMR, Alejandro García Lara (Chief Compliance Officer)
Photography: Yoshihiro Koitani
Client: GARBA
Yácatas 475 bridges the gap between architecture and real estate by turning the whole process (design, management, construction, commercialization) into a design experience.
It aims to solve the complexity of adapting contemporary architecture to an irregular cityscape, while dealing with the pressures of real estate development: high land value, densification, construction regulations, land and work costs, market demand and runtime.
As a response to its particular urban context, the building’s facade emerges as a black square with a reflective surface made of tile. Even though this material has fallen into disuse, it succeeds at capturing the reflections of the neighboring buildings and the lights that surround them, turning the street into a place that is full of character. The facade soaks up all of its surroundings while achieving a subtle and stylized abstraction in black. It uses a traditionally high durability and low maintenance material to put its aesthetic properties –saturation of light and color– on full display.
This architectural project aims to offer comfortable living at market value. Luxury is obtained by combining wide, open spaces with natural light and carefully chosen materials. The nine apartments that make up the complex are always facing outward both in their front and rear facades. Light and natural ventilation are a constant while all common areas –the rooftop that serves as a roof garden, the open corridors, the terraces and the patios– become a way of life.
The geometry of the building is simple, thus efficient and cost effective. The four-level housing and sub-basement construction rolls out on top of a foundation box occupied by the parking lot, while the four floors are structured by concrete frames with lateral loading walls and beam and vault slabs. This construction is not only light but it also helps maximize construction times, while offering wide, open spaces that can be configured according to the future needs of each resident.
