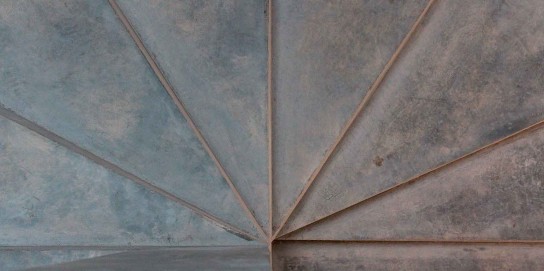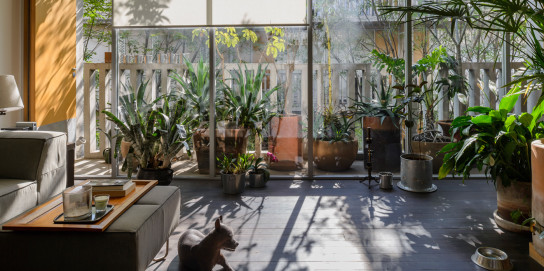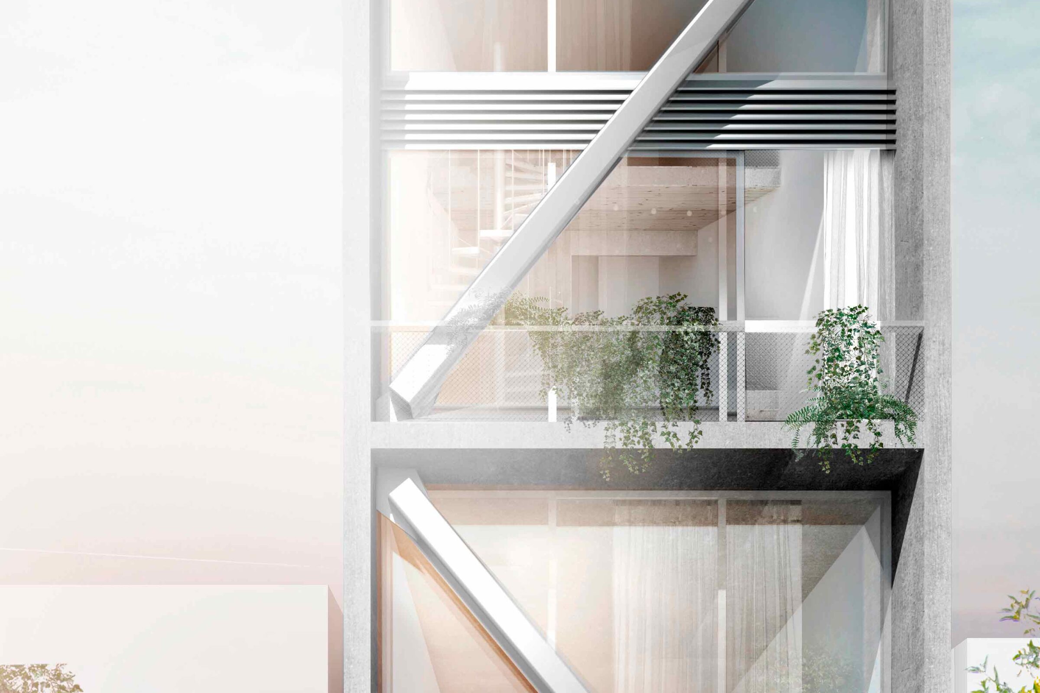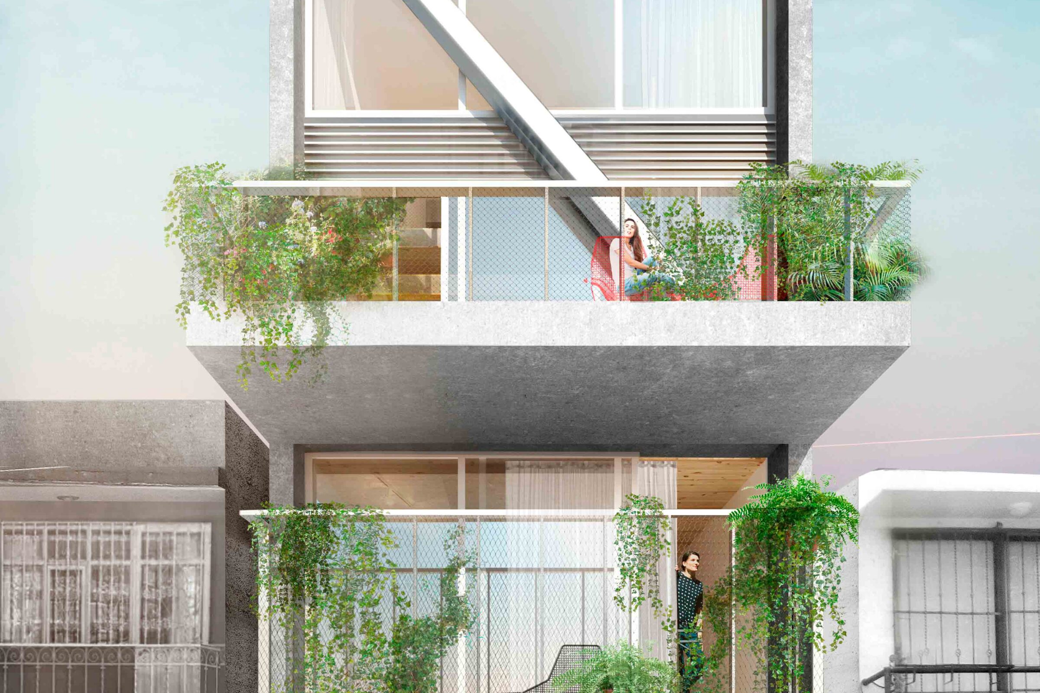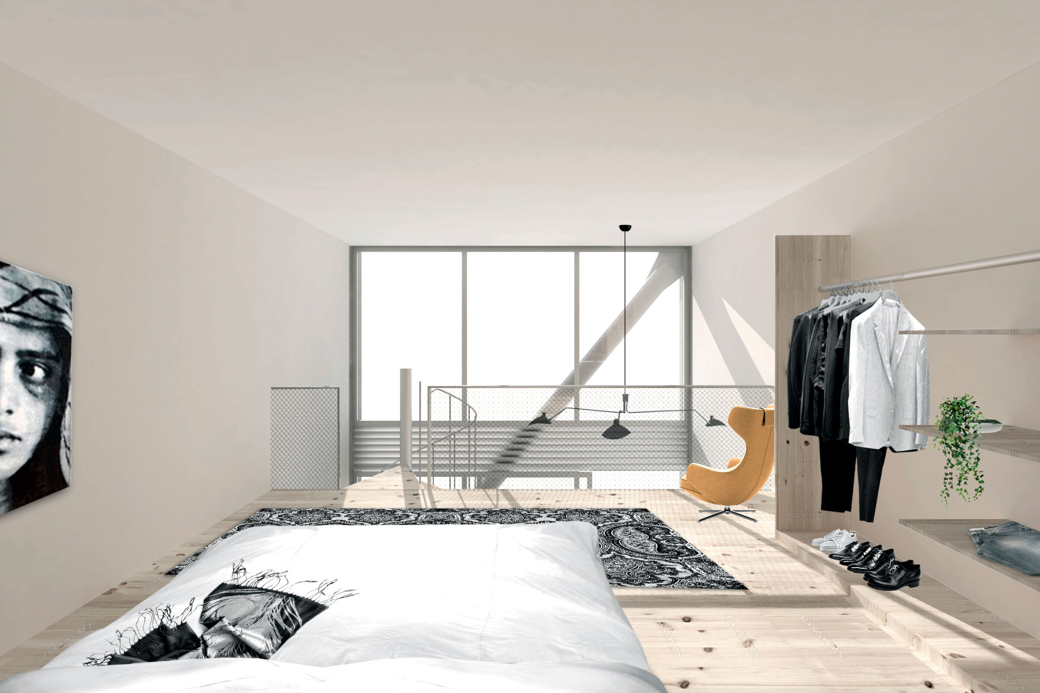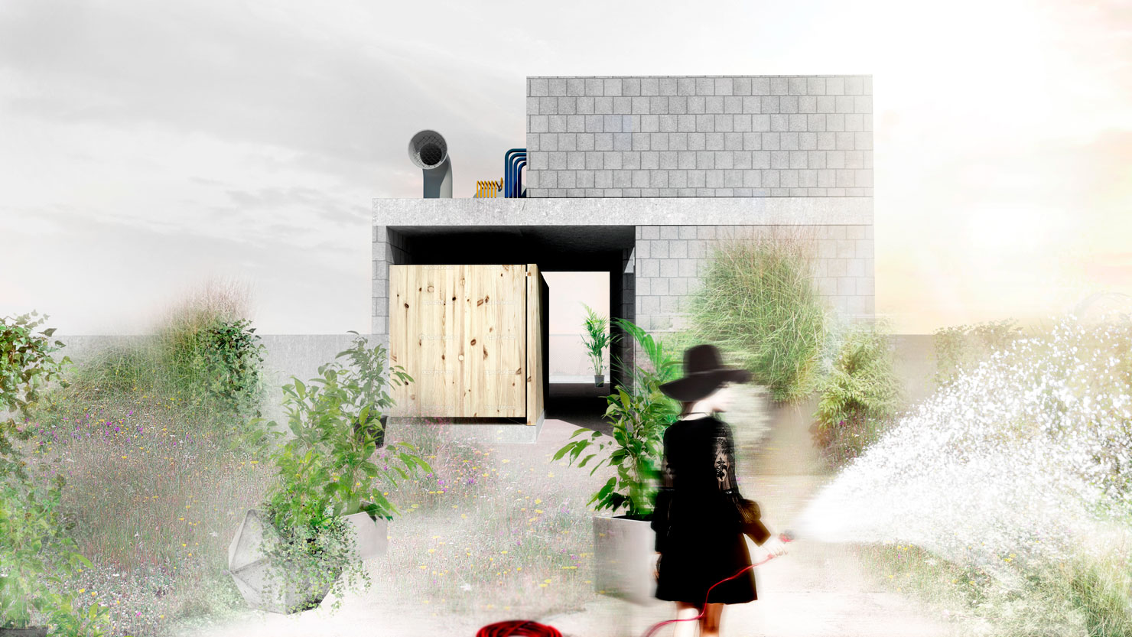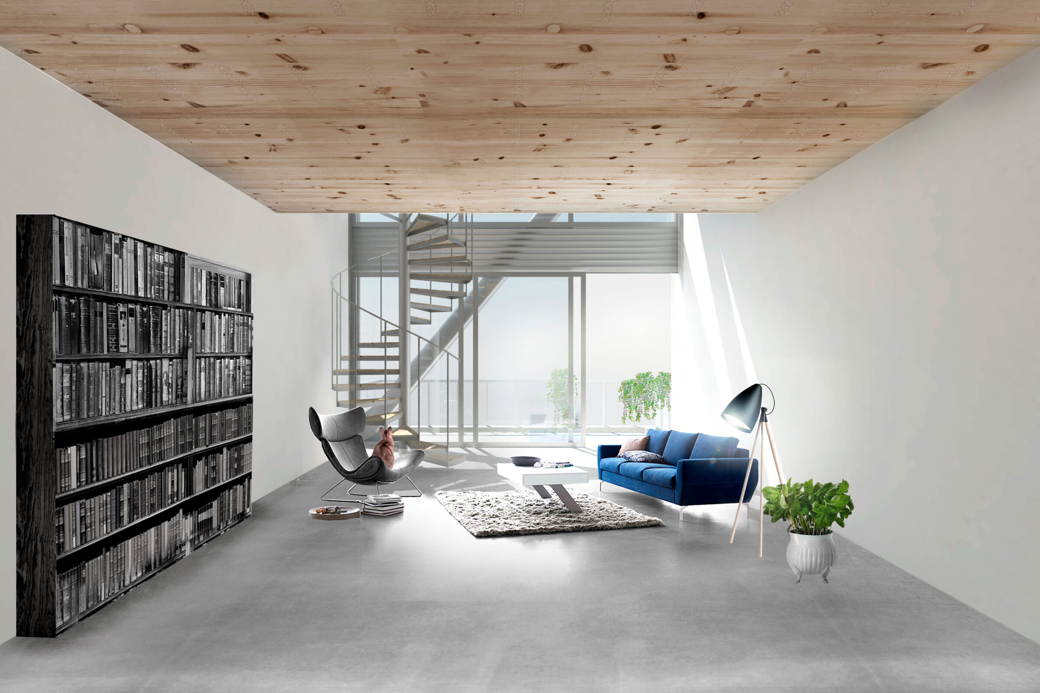EDAA scope: design
Design team: Luis Arturo García, Juan Hernández, Hans Álvarez, Alejandra Avalos
Area: 400 m² (4,305 ft²)
Site area: 256 m² (2,755 ft²)
Zempoala 538 is the result of a careful design process meant to build four houses in four levels and one basement. The main challenges were the reduced size of the property (6 m in the front x 25 m deep) and the instability of the land, coupled with restrictive construction and land-use laws. The end product is a slim and light building. The apartments capitalize on their space: double heights, terraces, balconies, a garden and a roof-terrace. It is an alternative housing concept where open spaces thrive and only the bathrooms are closed. Also, the choice of materials is simple and long lasting.
