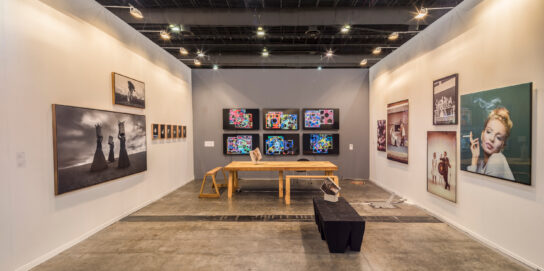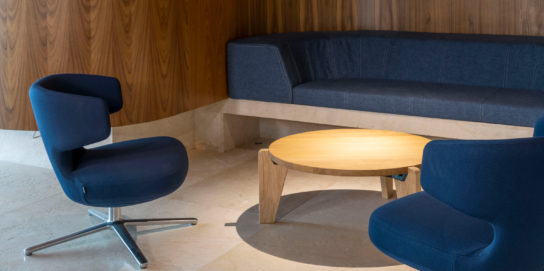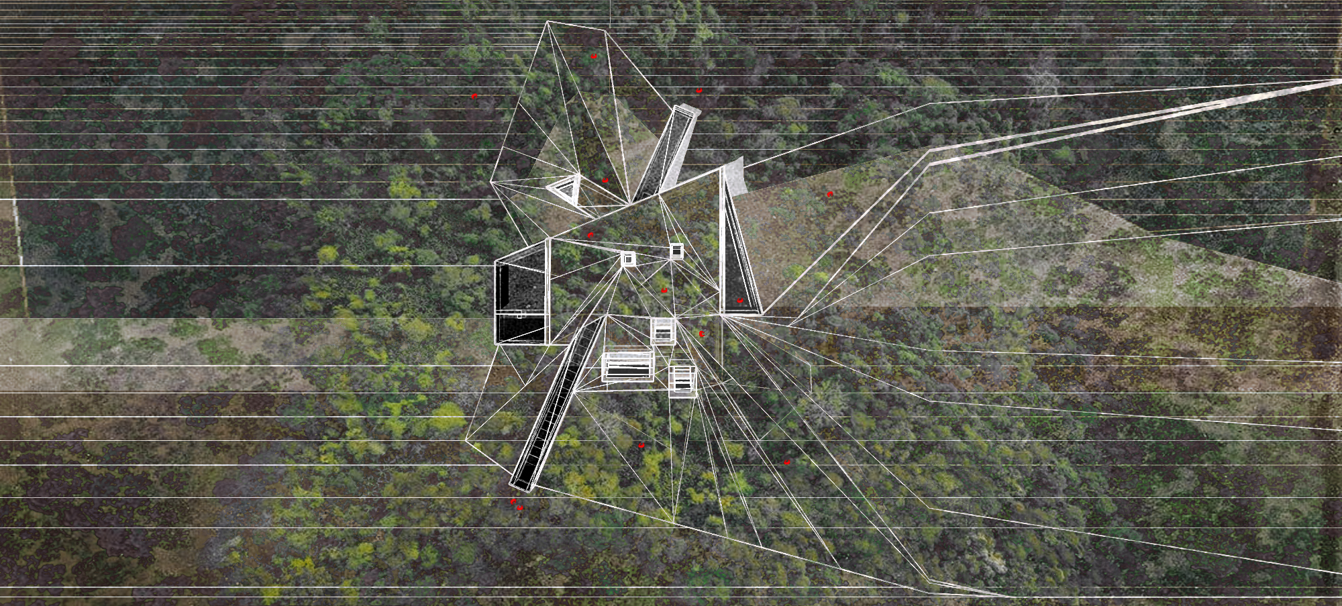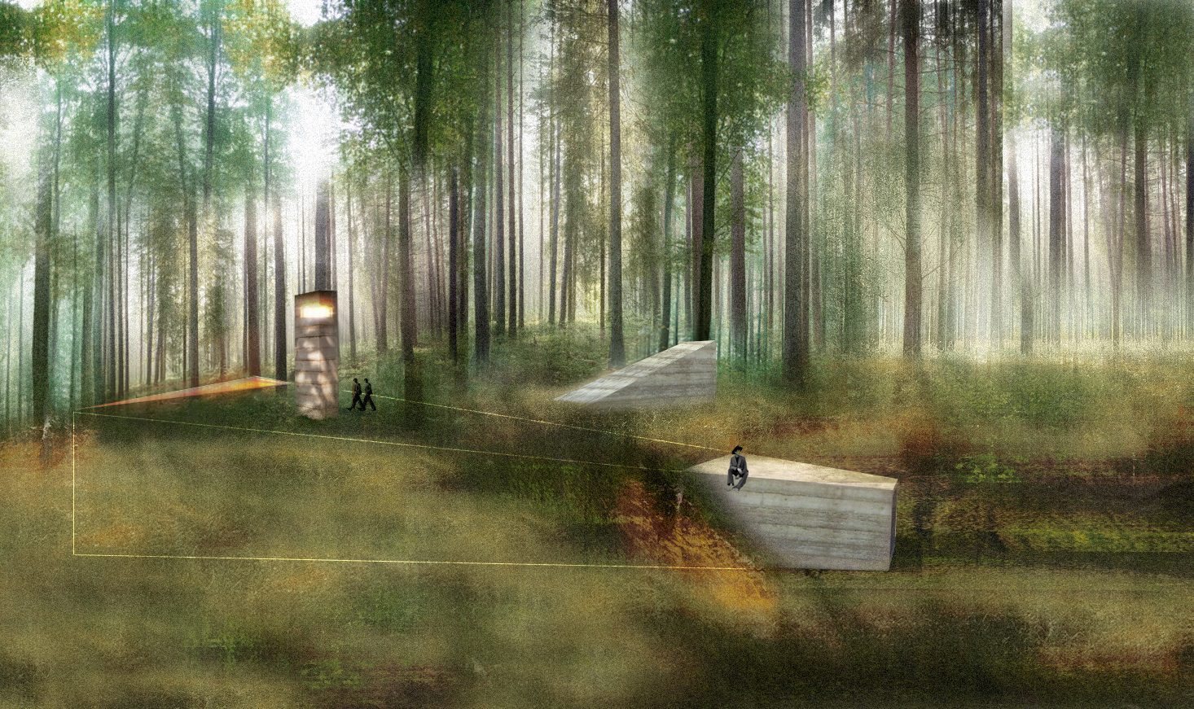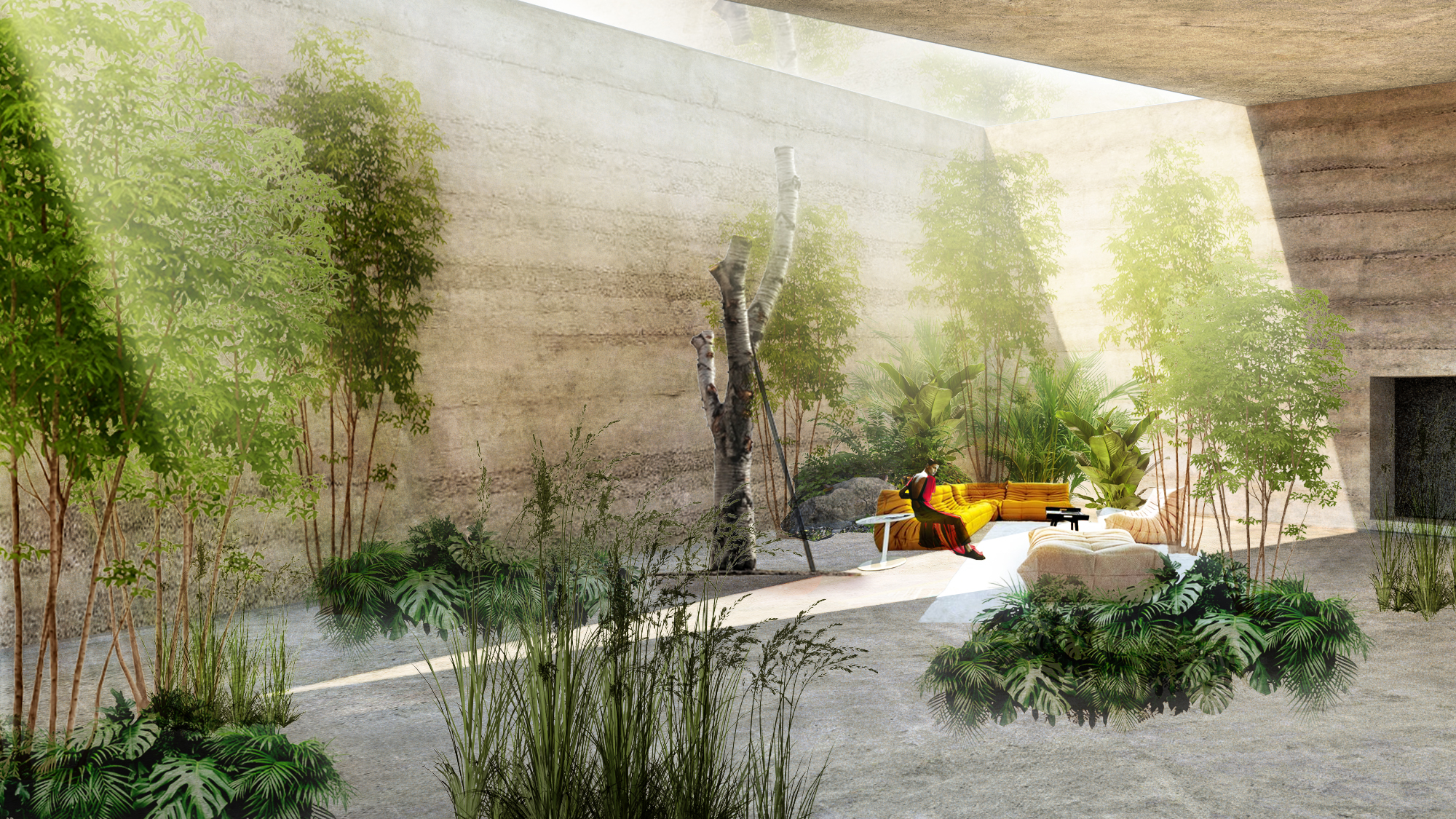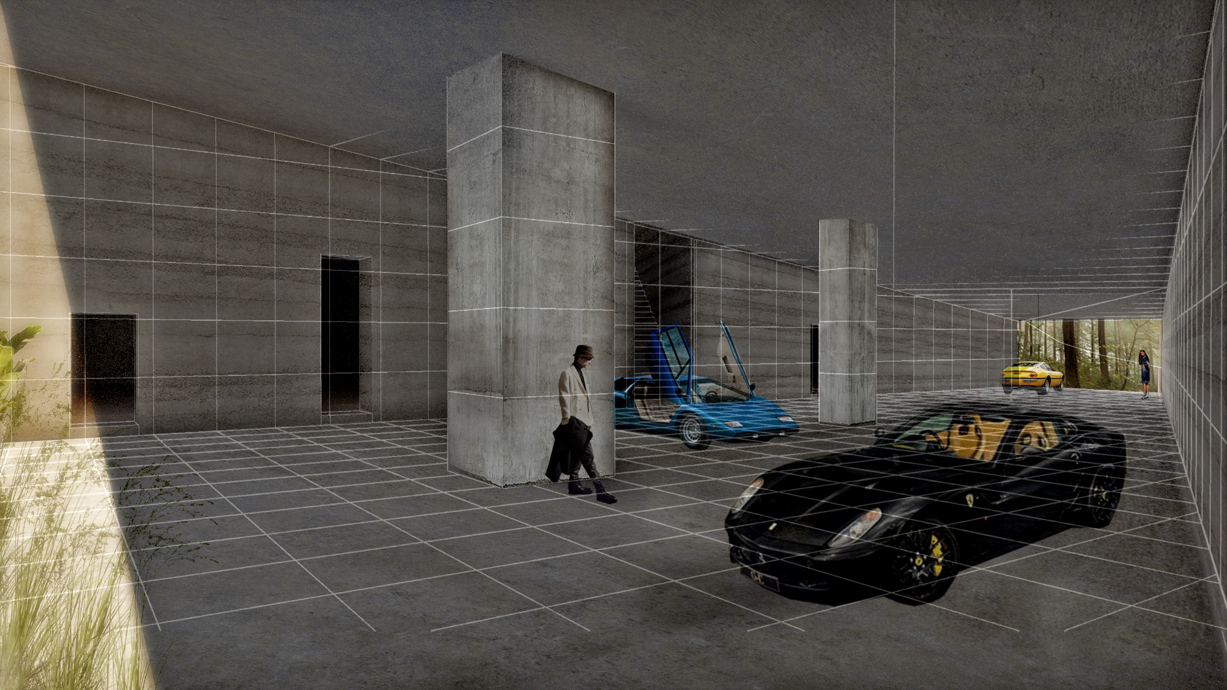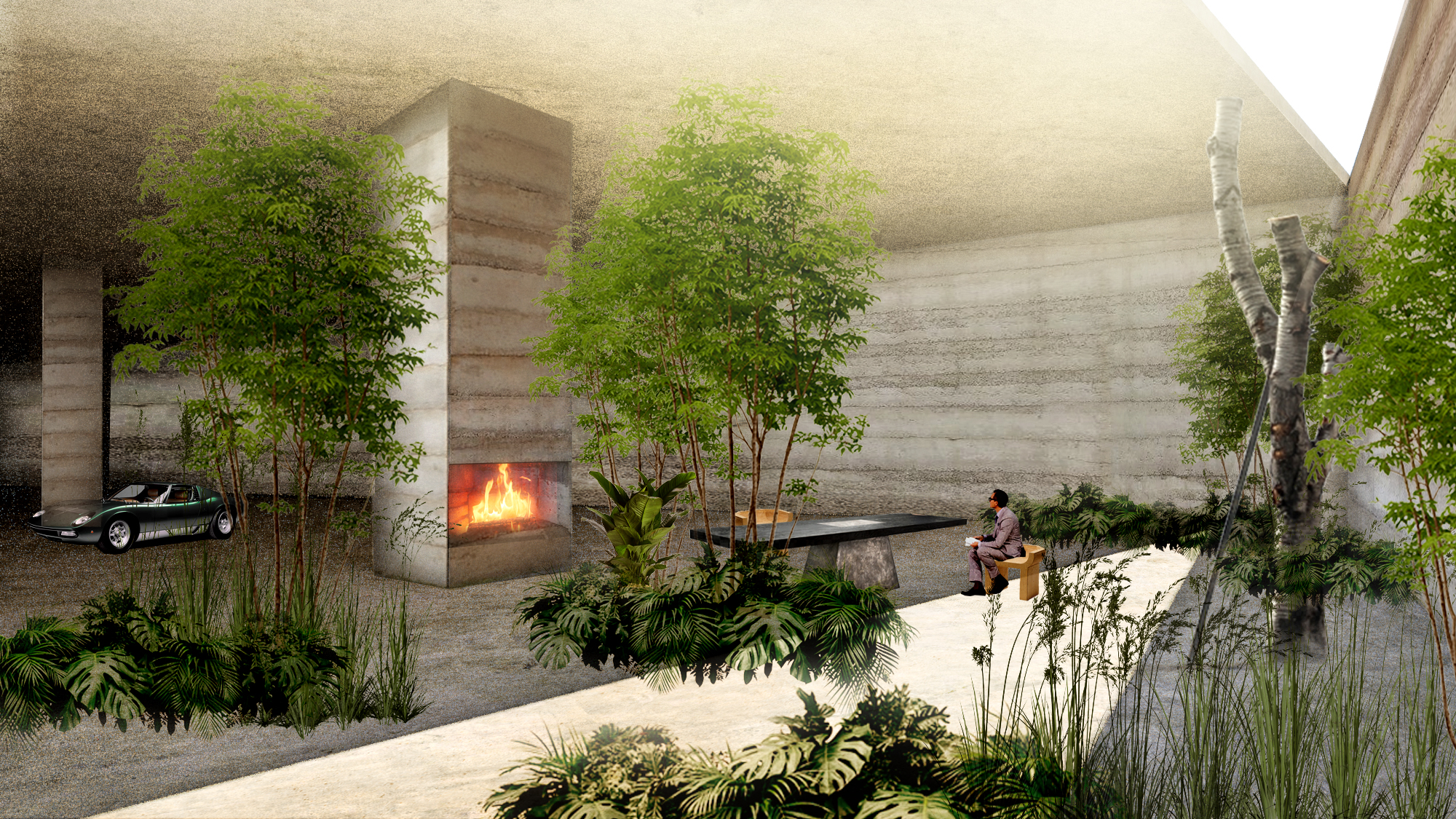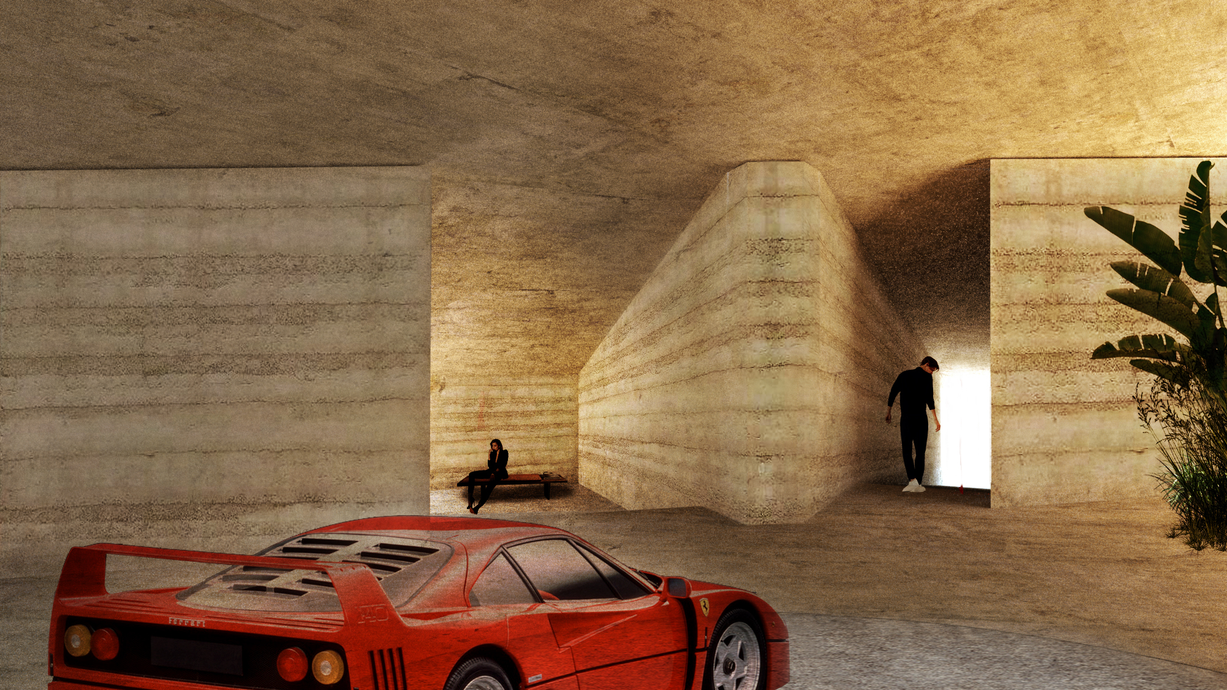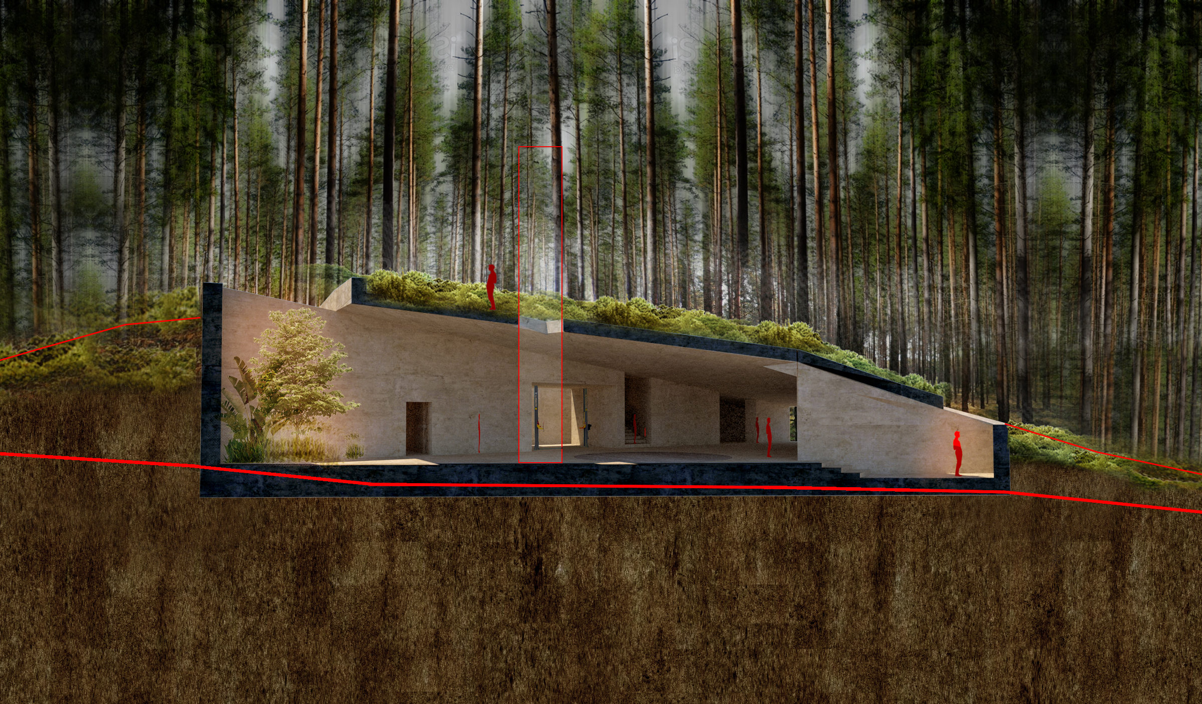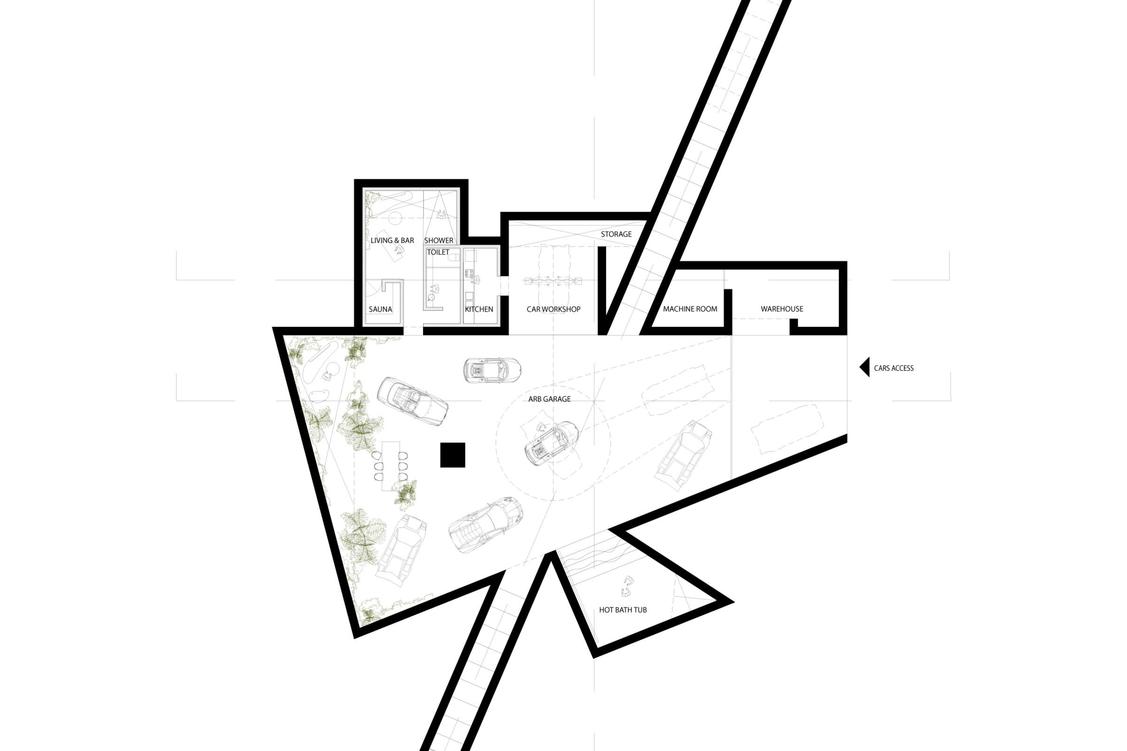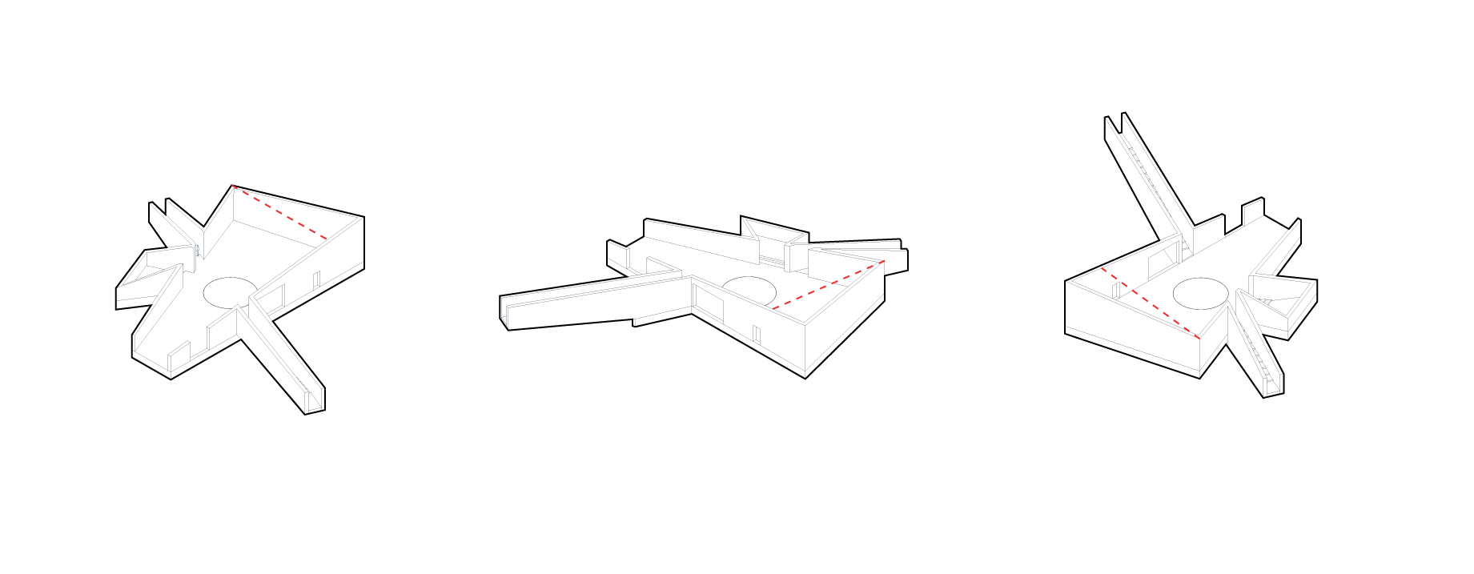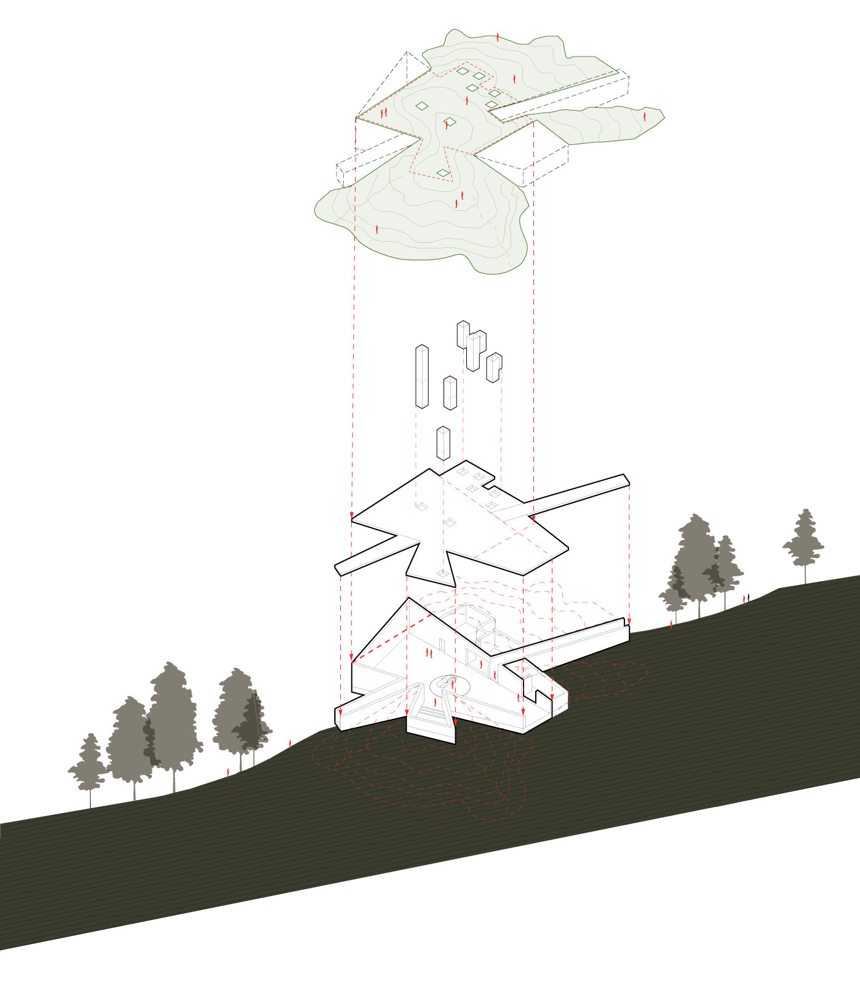EDAA scope: conceptual design
Area: 760 m² (8,180 ft²)
Site area: 13 ha. (129,246 m² / 32 acres)
Design team: Luis Arturo García, Juan Hernández
Client: private
Some irregularities in the topography reveal its existence. The collection of vehicles is kept underground. The space is wide and slanted with skylights that bathe its interiors in natural light creating habitable micro-environments. This is an homage to art and technology, to the automobile and to architecture; the car gallery is crossed by a pedestrian walkway that connects the upper and lower slopes of the forest with the interior.
Located in a 32 acre (13 hectares) forested hill property in Upstate New York, USA, the Arbor project is a three-phase complex that acknowledges the forest as a protagonist. A single straight line is drawn on the land connecting all three phases.
The complex shelters a private collection of art and cars bonding art and domesticity with the landscape. Phase 0 is an underground middle point between the line connecting Phase 1 and 2. It’s an oblique cavern-like structure in which the perception of scale and perspective are altered, neutralized and enhanced. The space is a shelter and a display for an automobile collection along a work area in a sunlit-vegetated interior garden, a reading room, a spa area, a kitchen and a car repair workshop. The straight-line path in the forest that connects phase 1 and 2 suddenly turns into a staircase tunnel which traverses the underground oblique space, emphasizing the pedestrian connection in the system.
