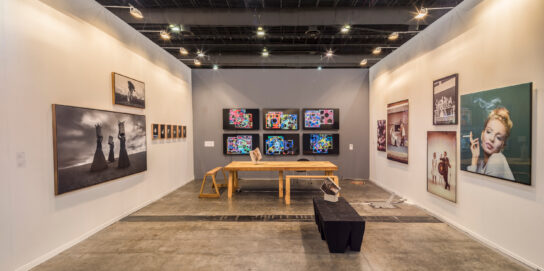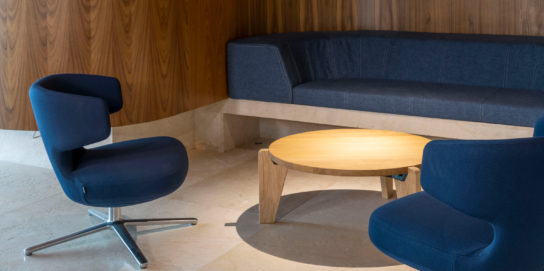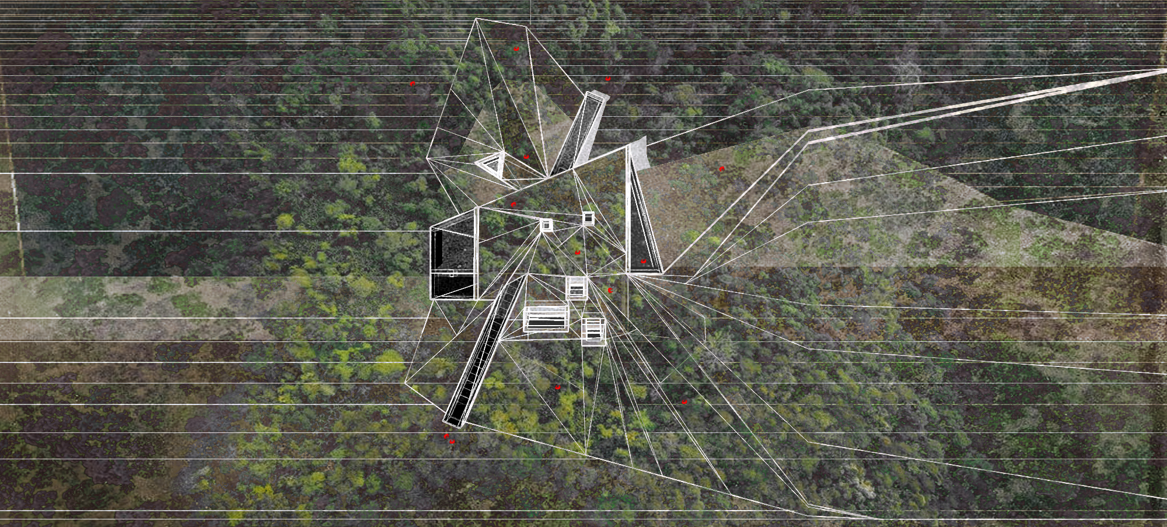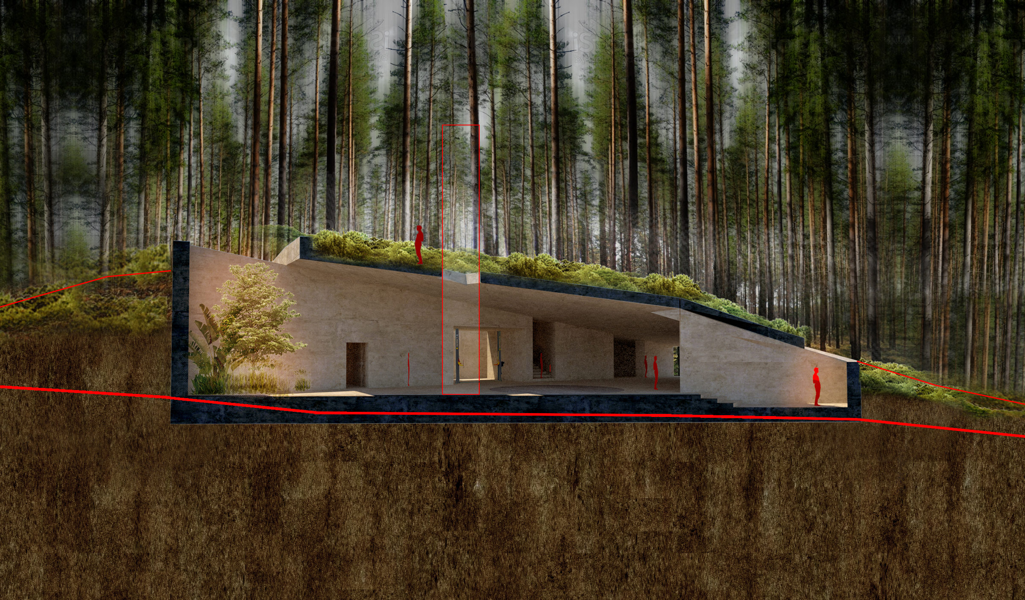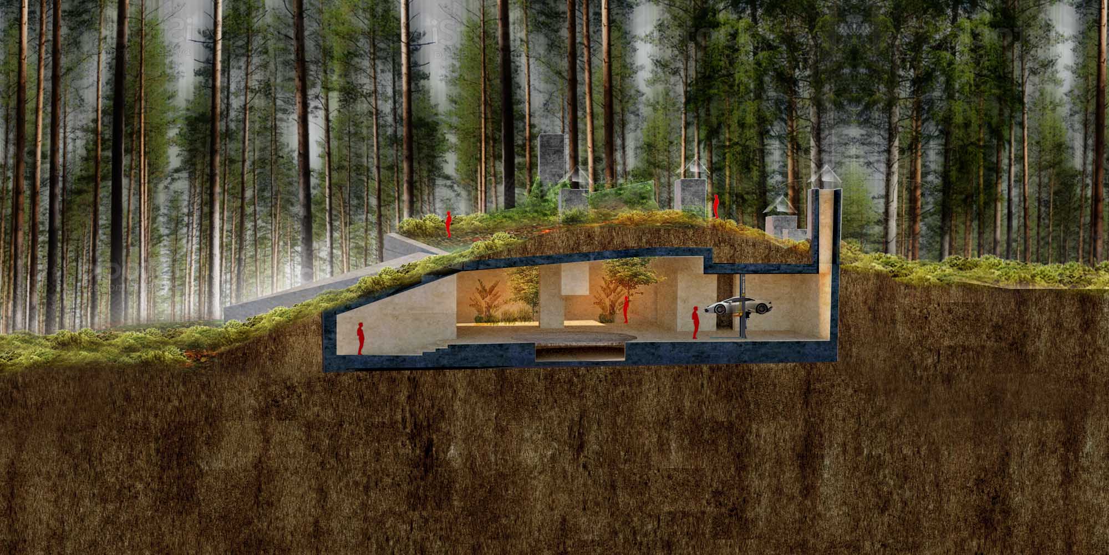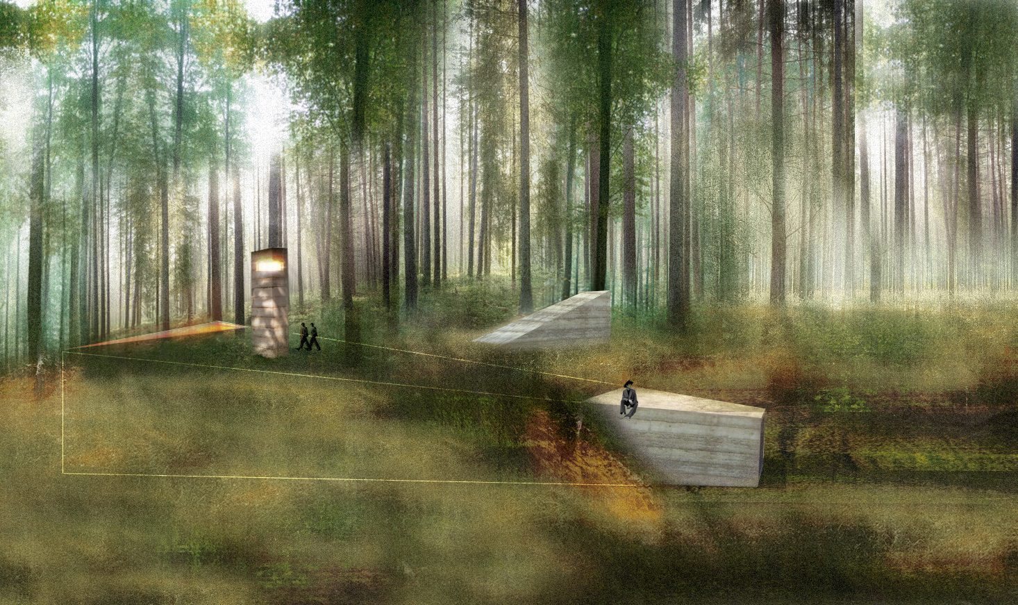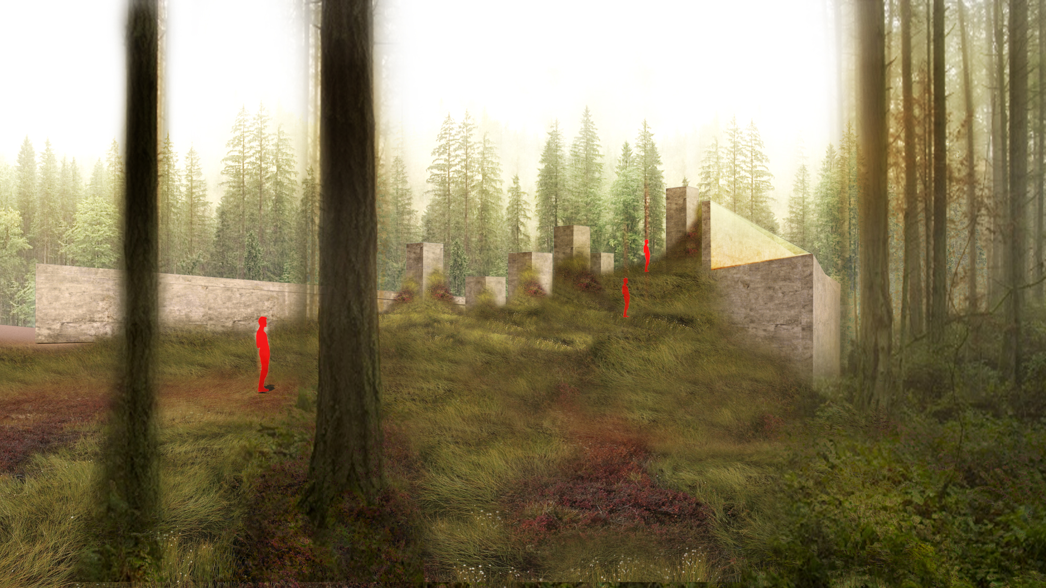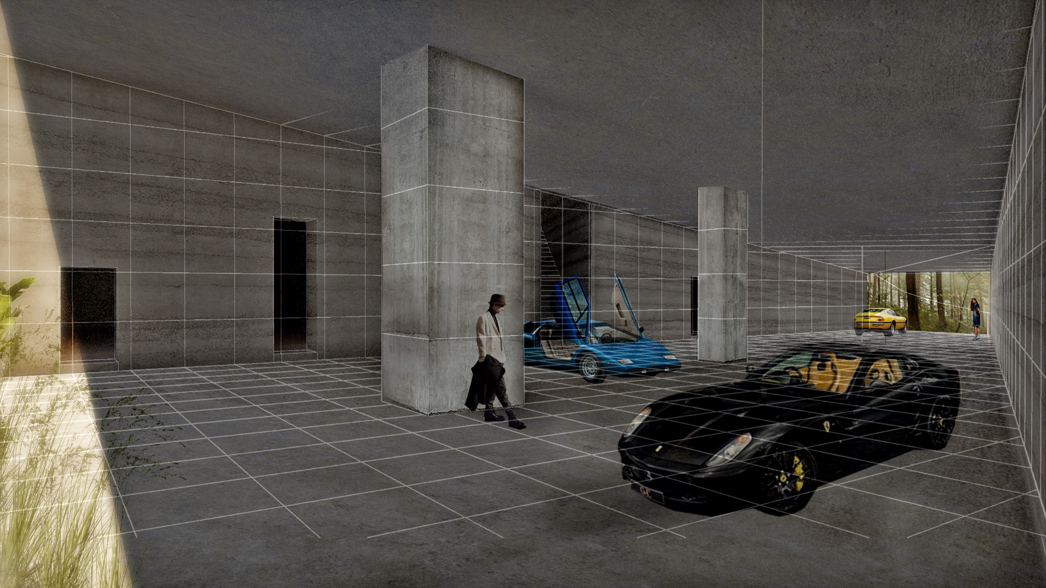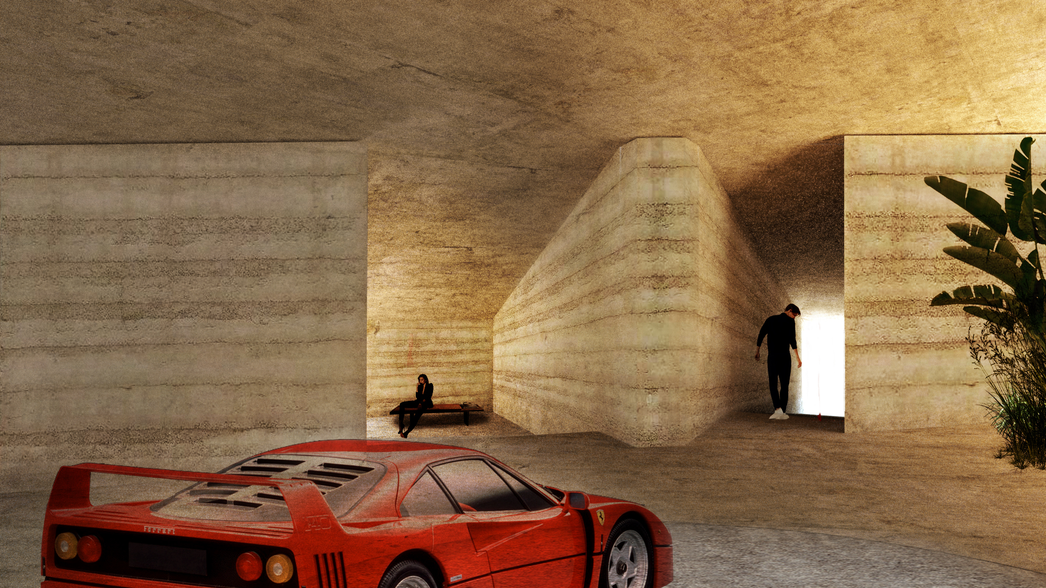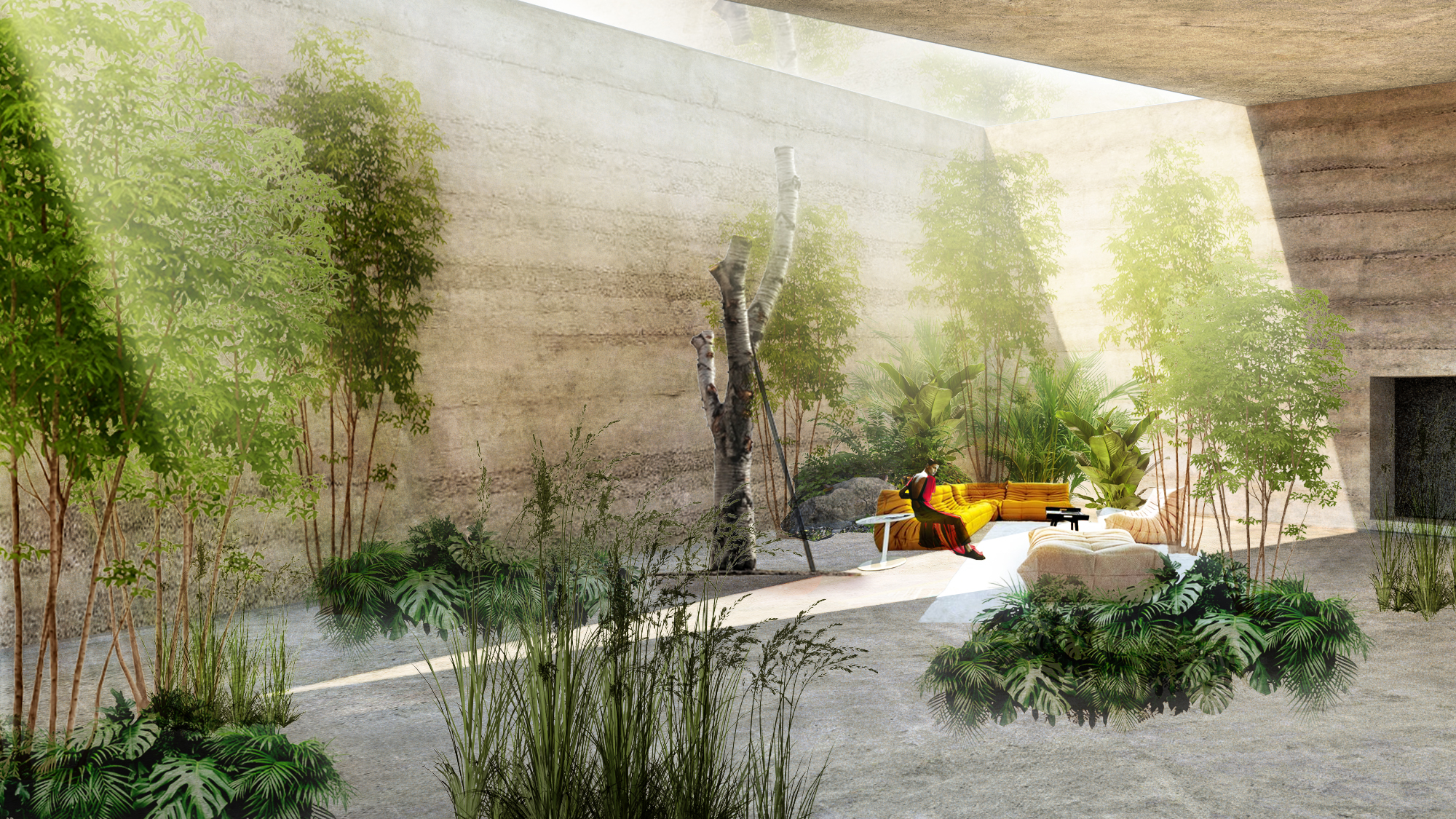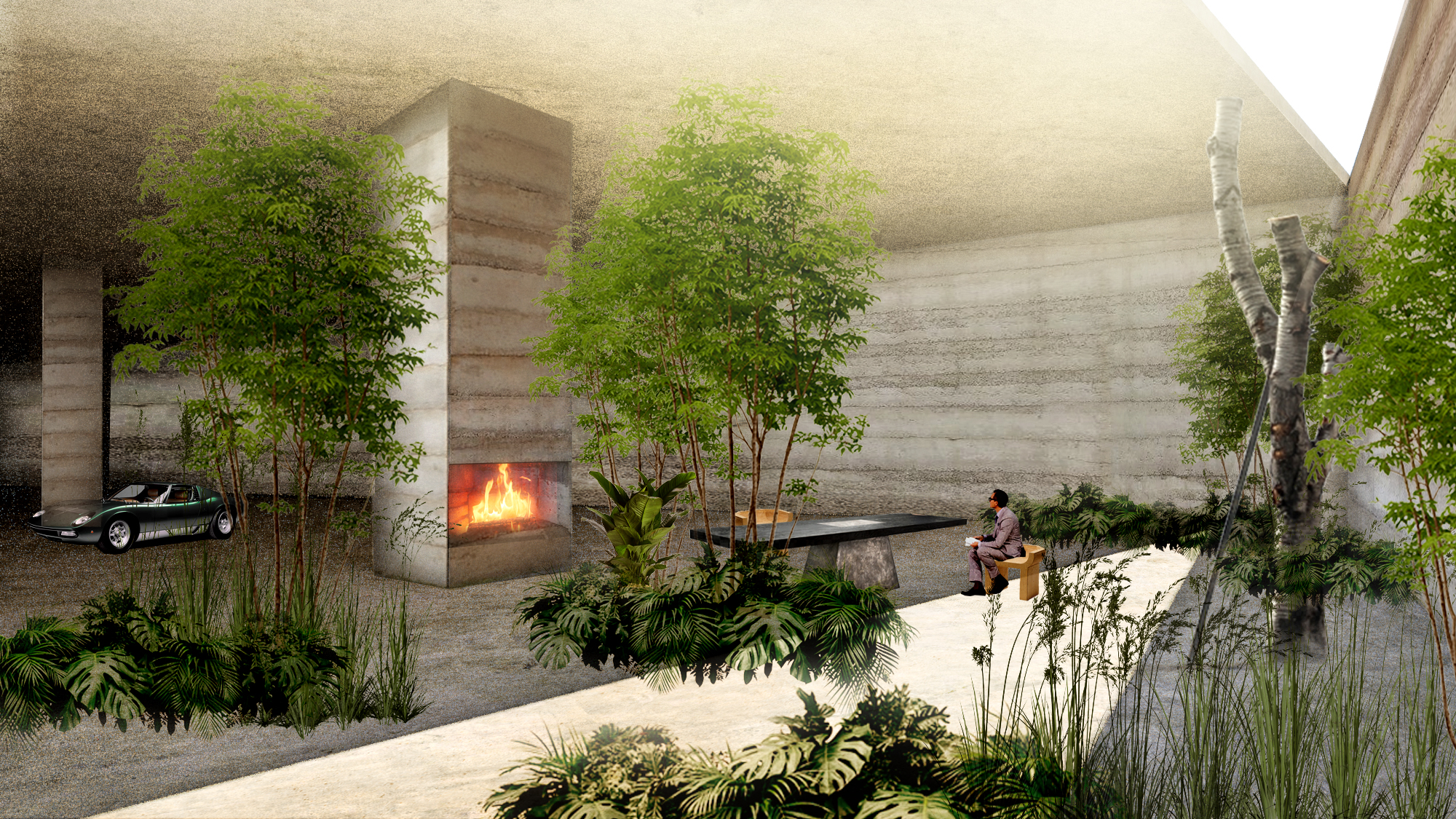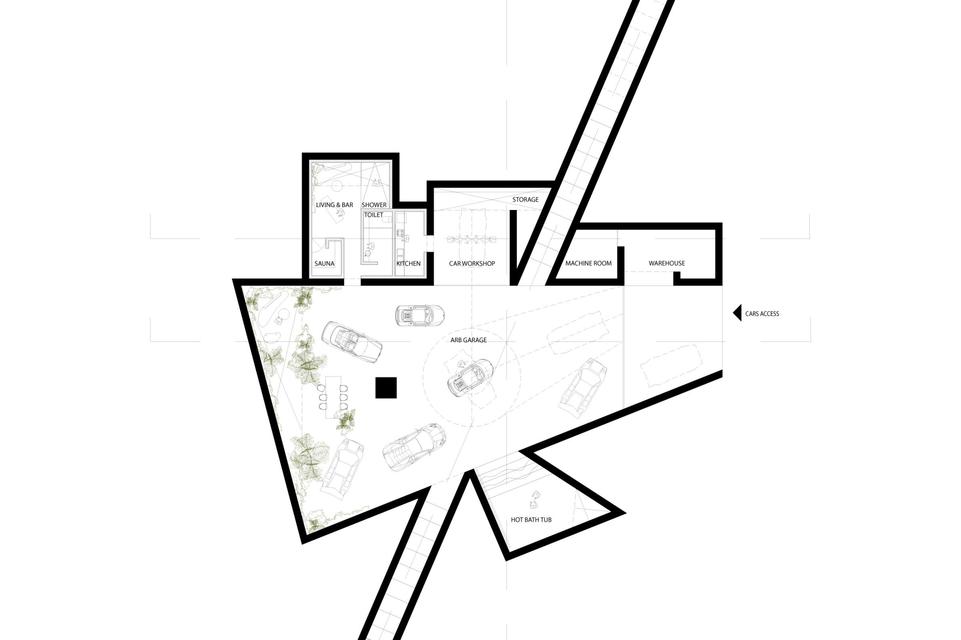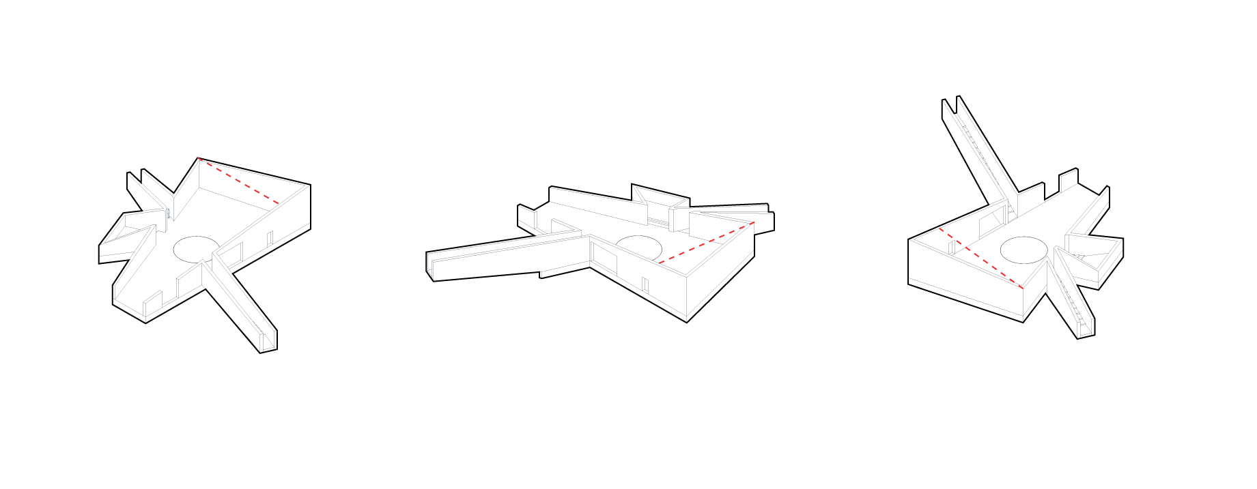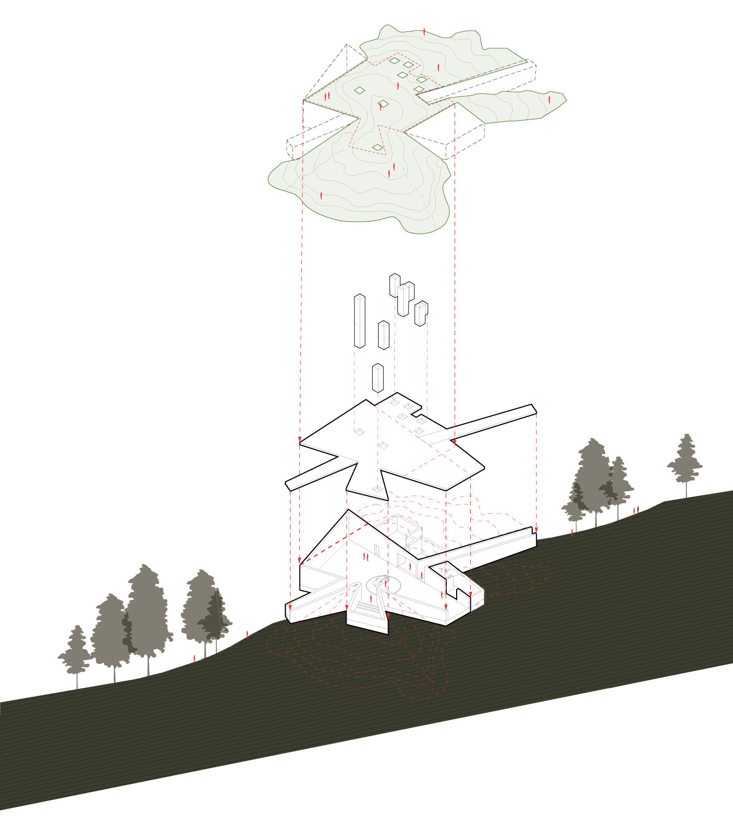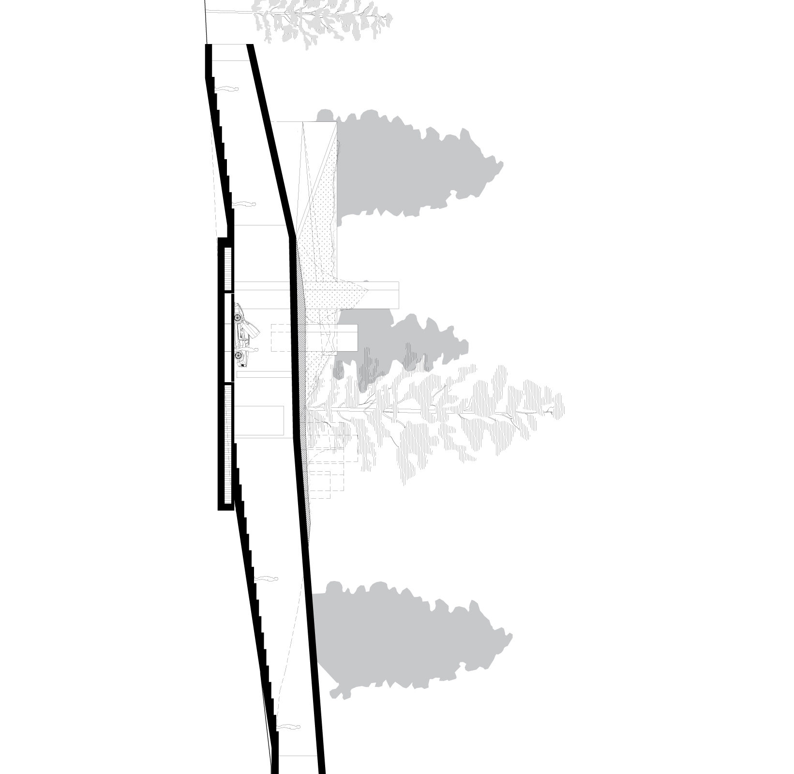ARBOR HOUSE PHASE 0
Garage for car collector, New York, USA, 2022
EDAA scope: conceptual design
Area: 760 m² (8,180 ft²)
Site area: 3,800 m² (40,902 ft²)
Design team: Luis Arturo García, Juan Hernández
Client: private
Some irregularities in the topography reveal its existence. The collection of vehicles is kept underground. The space is wide and slanted with skylights that bathe its interiors in natural light creating habitable micro-environments. This is an homage to art and technology, to the automobile and to architecture; the car gallery is crossed by a pedestrian walkway that connects the upper and lower slopes of the forest with the interior.
