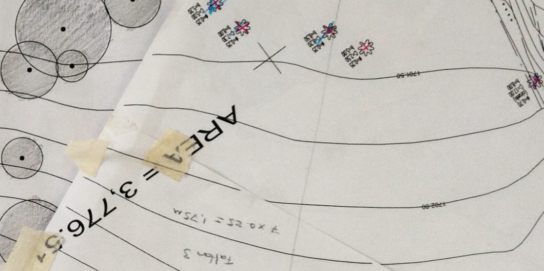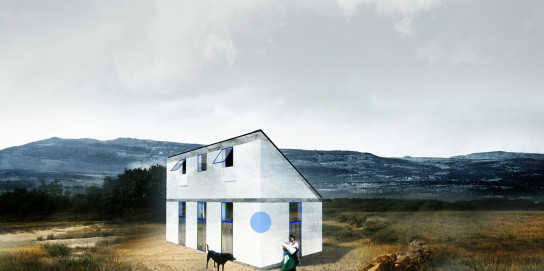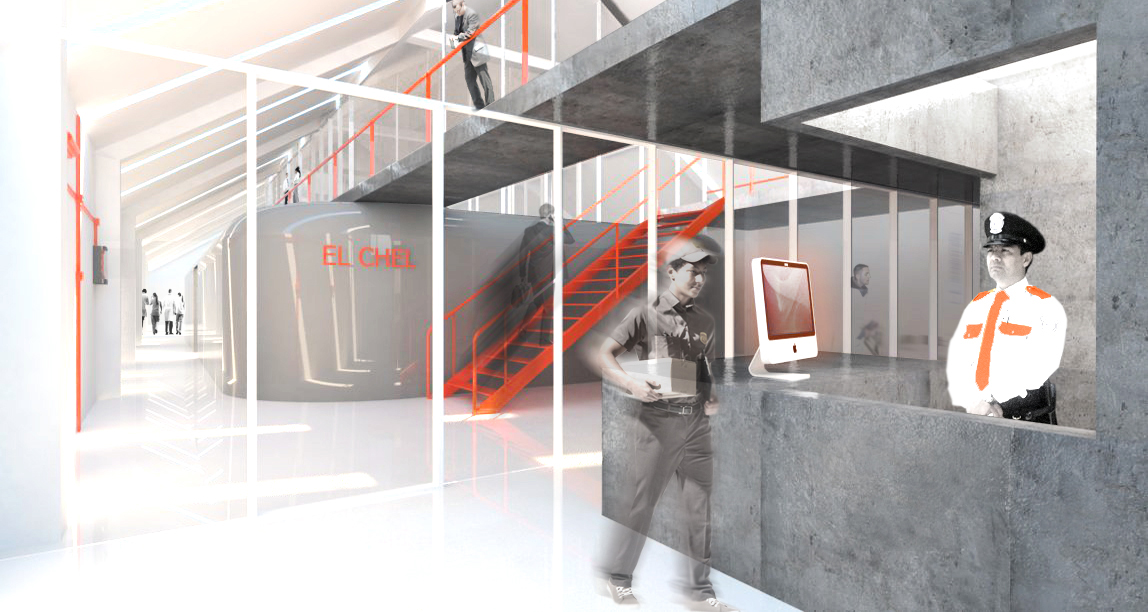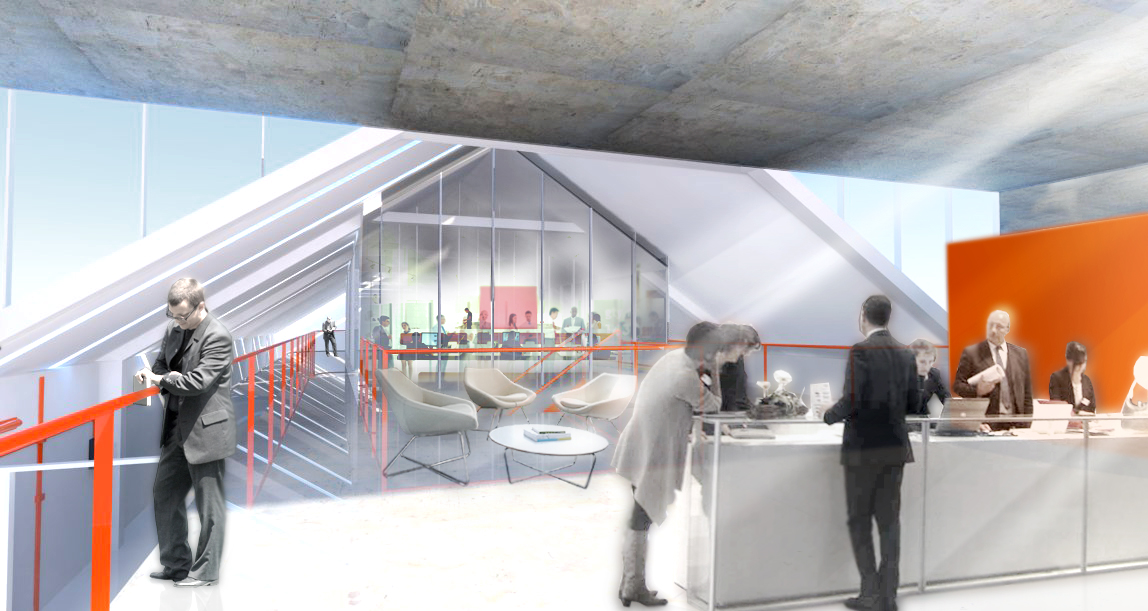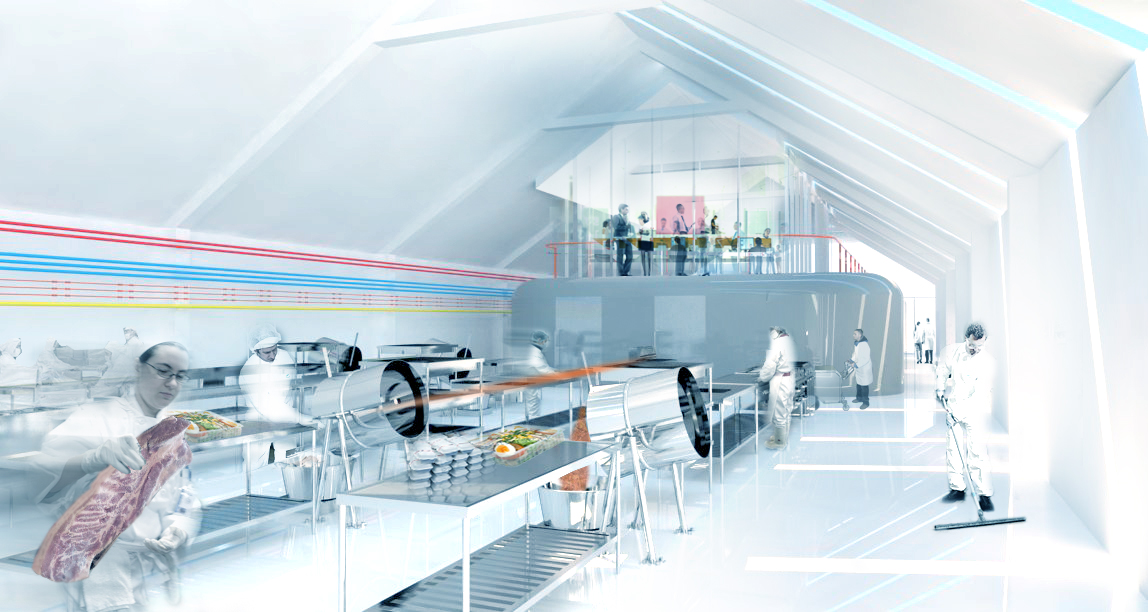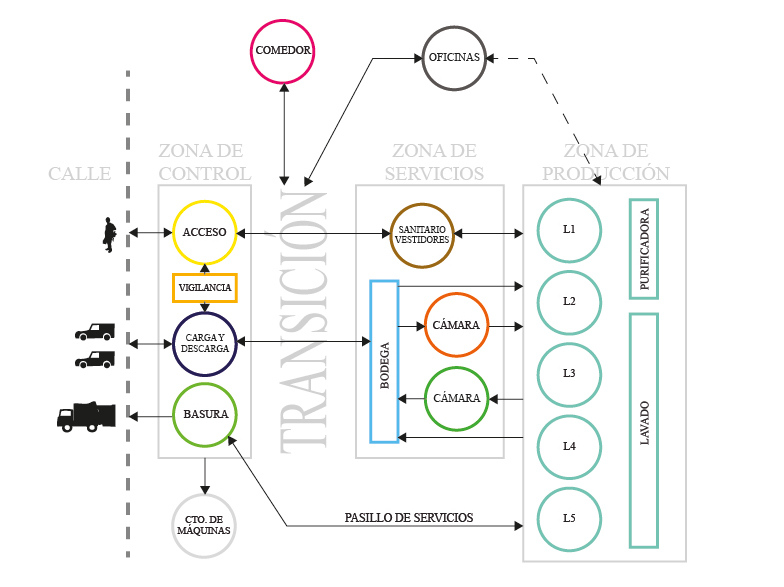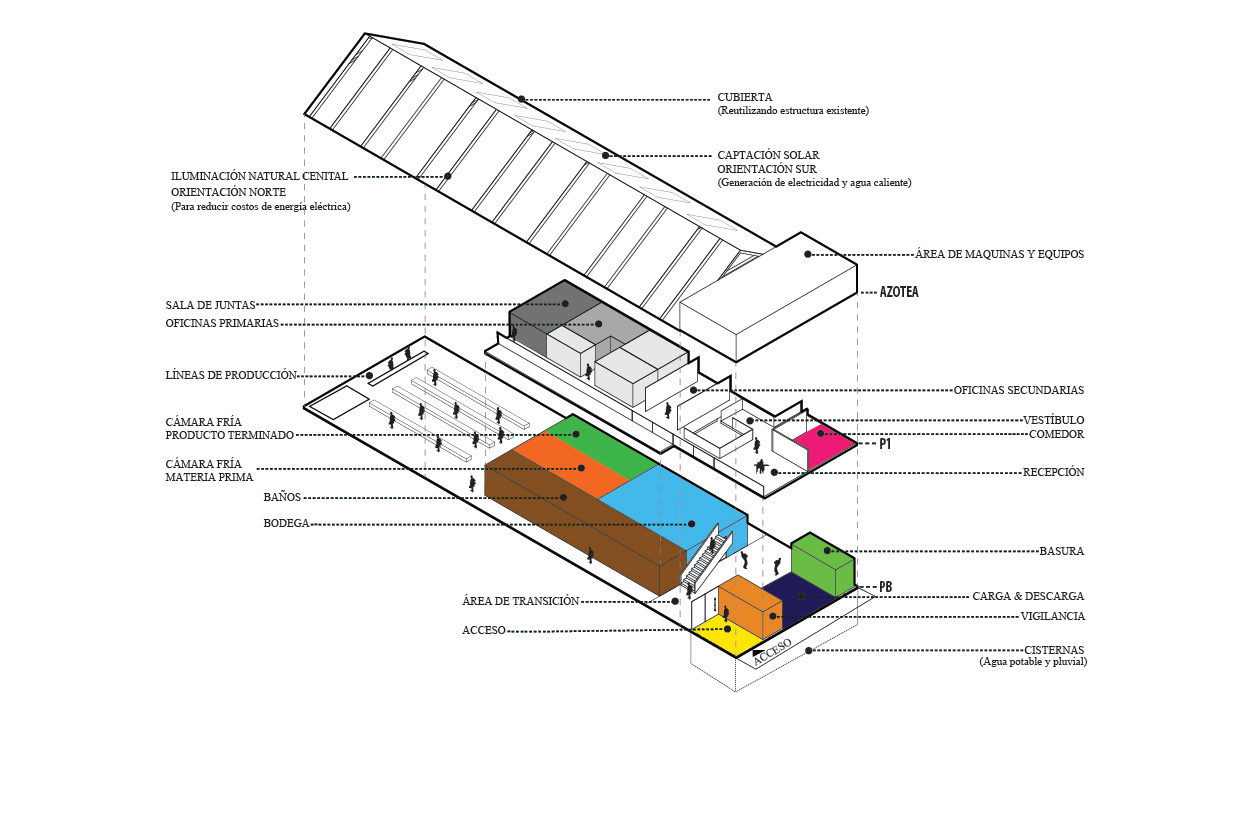EL CHEL
Industrial, Mexico City, Mexico
EDAA Scope: design, architectural development
Area: 1080 m² (11,625 ft²)
Site area: 674 m² (7,254 ft²)
Design team: Luis Arturo García, Jahir Villanueva, Juan Hernández, Hans Álvarez
Consultants: VERFA (industrial kitchens)
Client: El Chel (restaurant)
This project is about the transition of a small-scale, family-owned, traditional Mexican-cuisine business, into a food industry with international scope.
The client desire was to keep the existing steel frame structure. The proposal deals with the pre-existing structure, international hygiene standards, production efficiency, energetic and water resource management, while designing a state-of-the-art working facilities.
