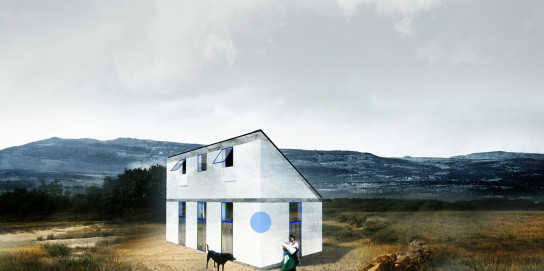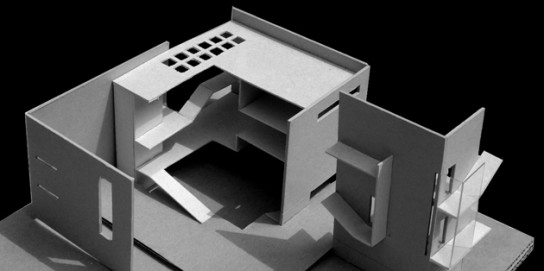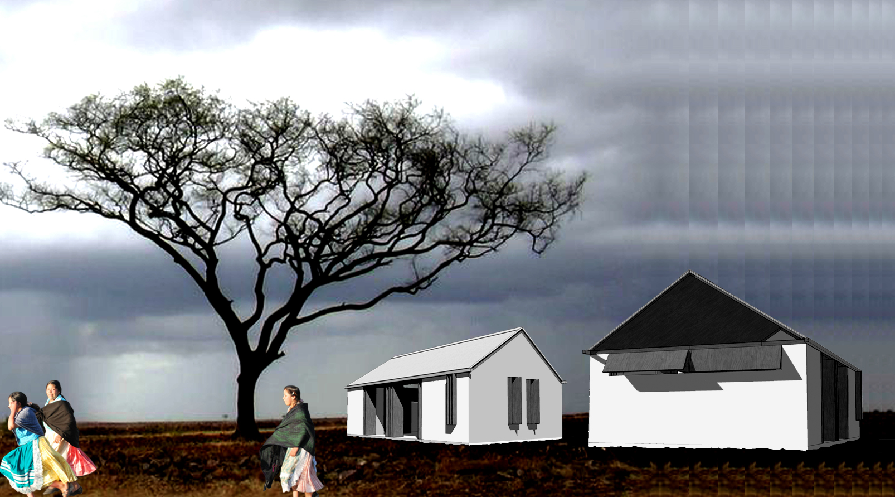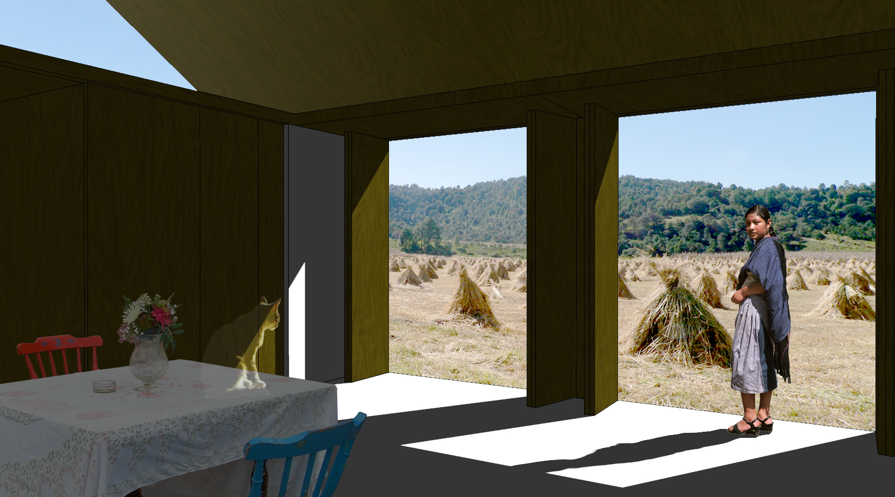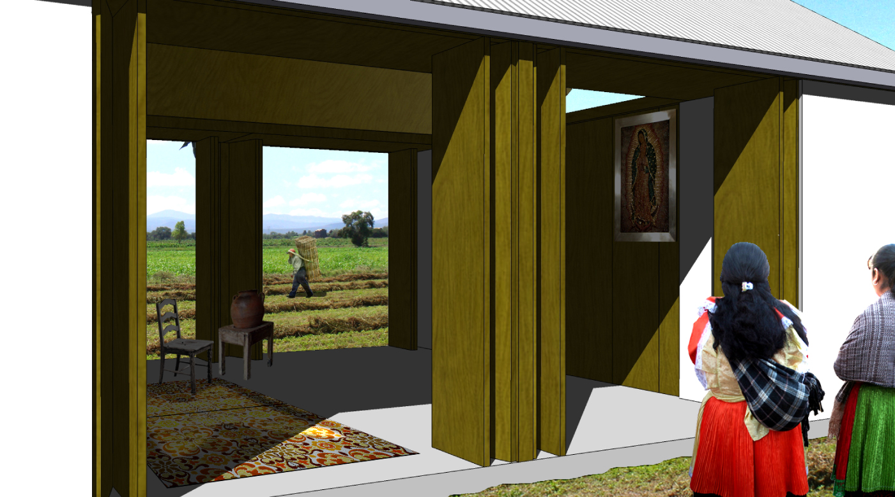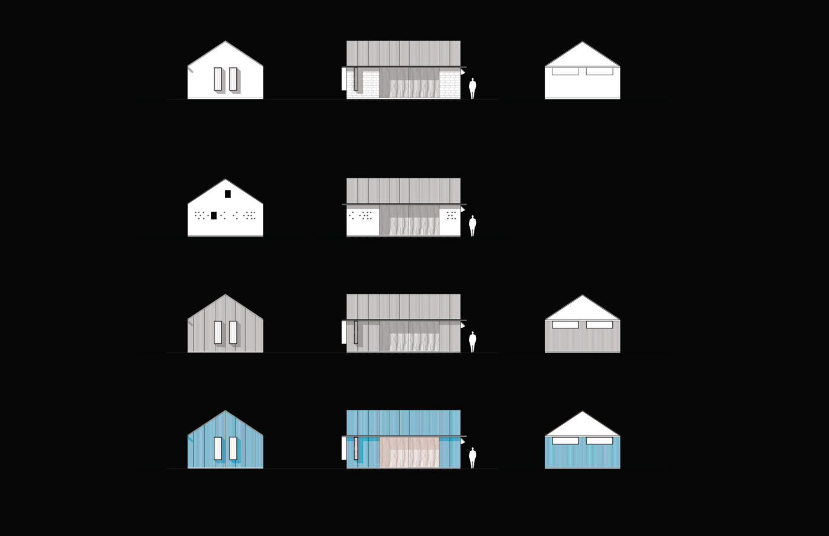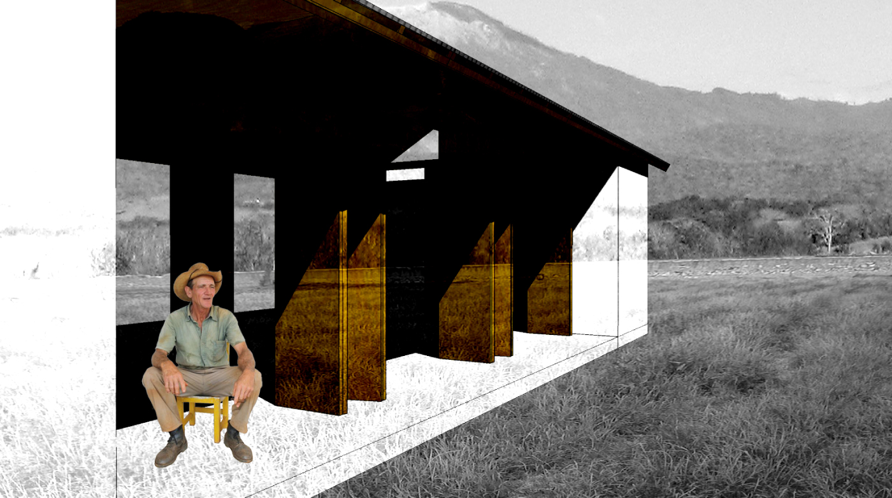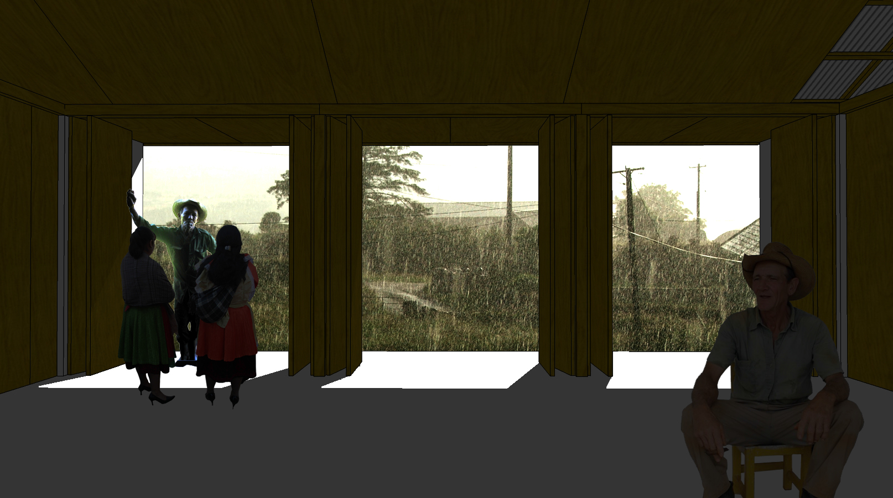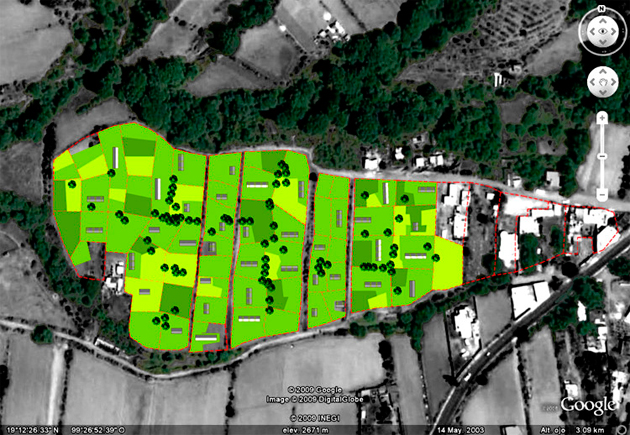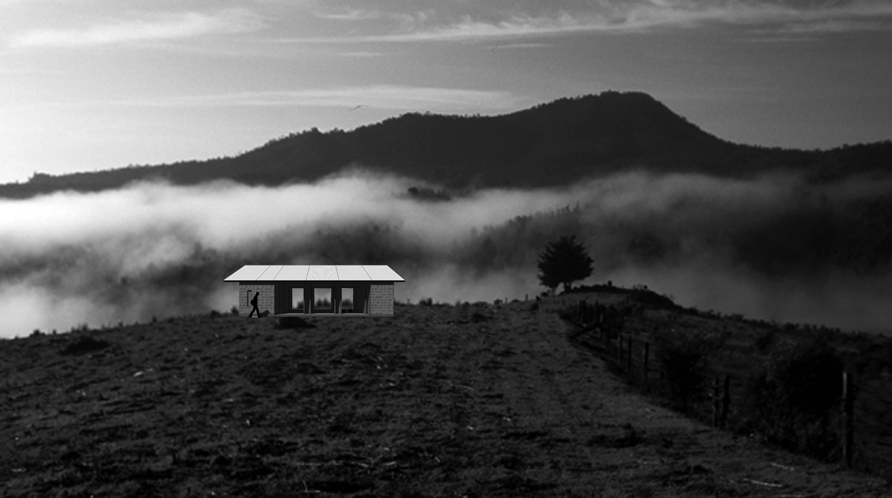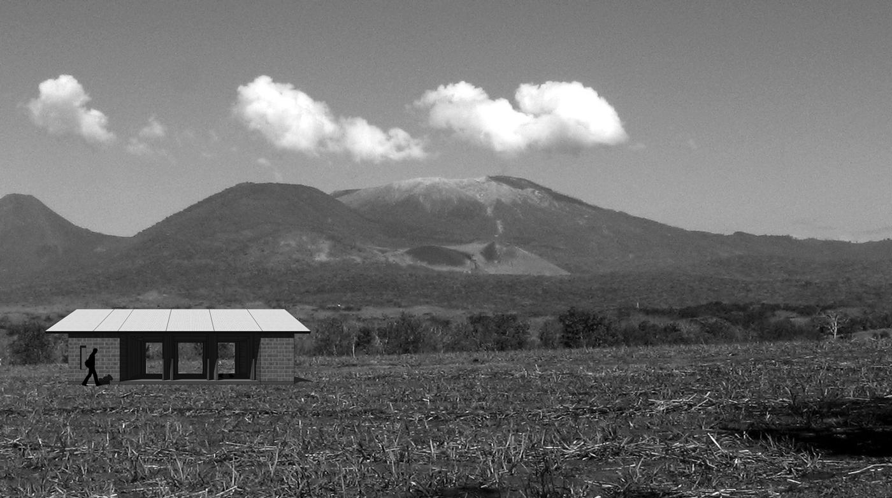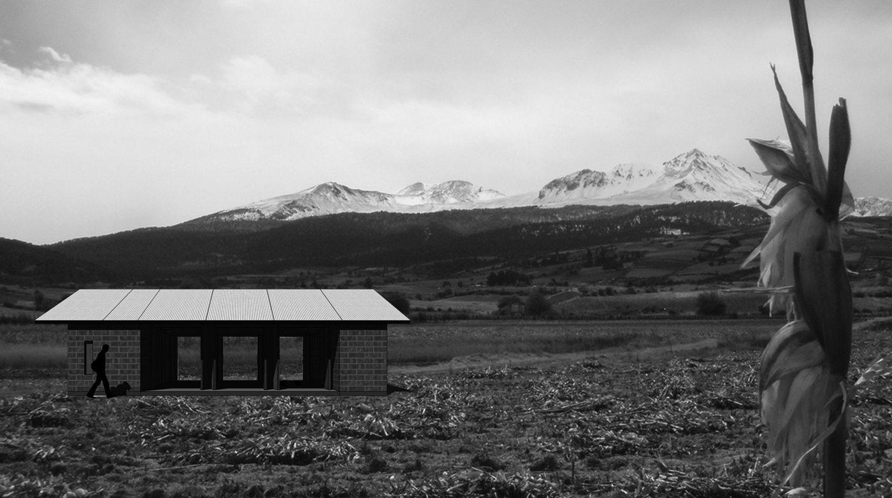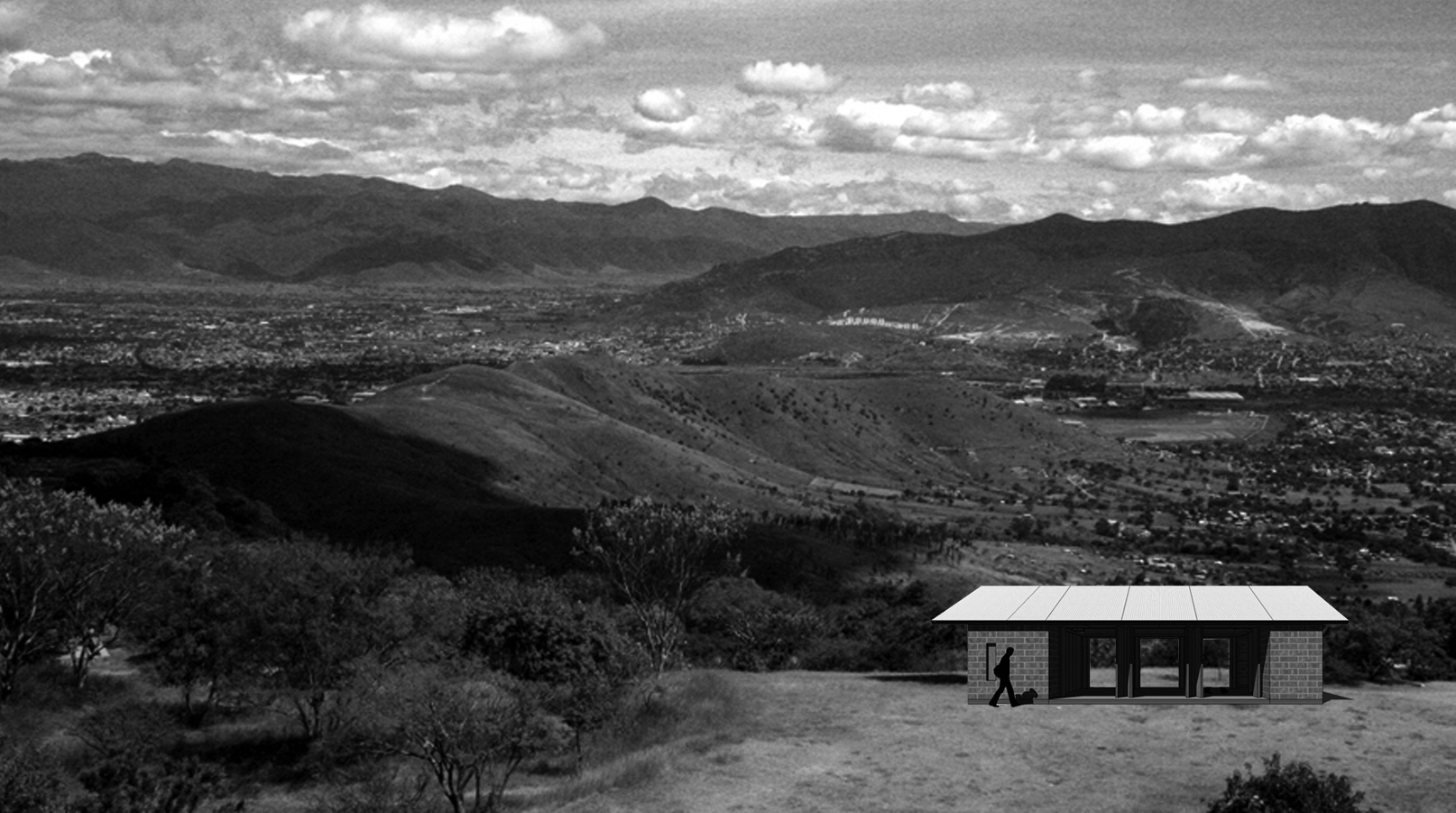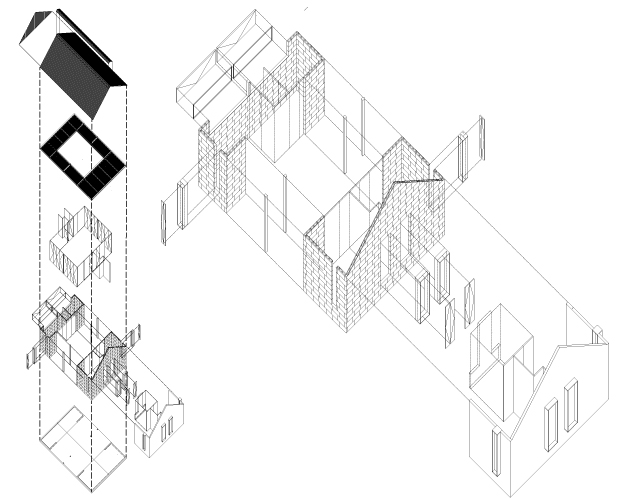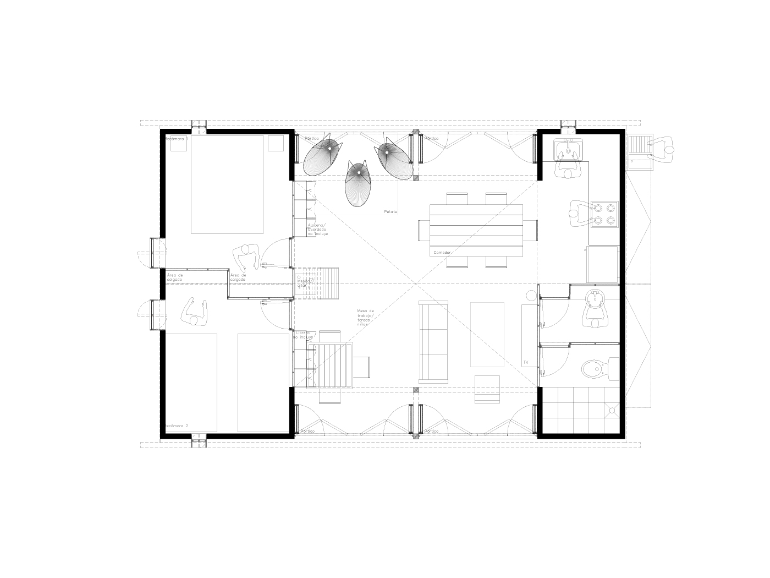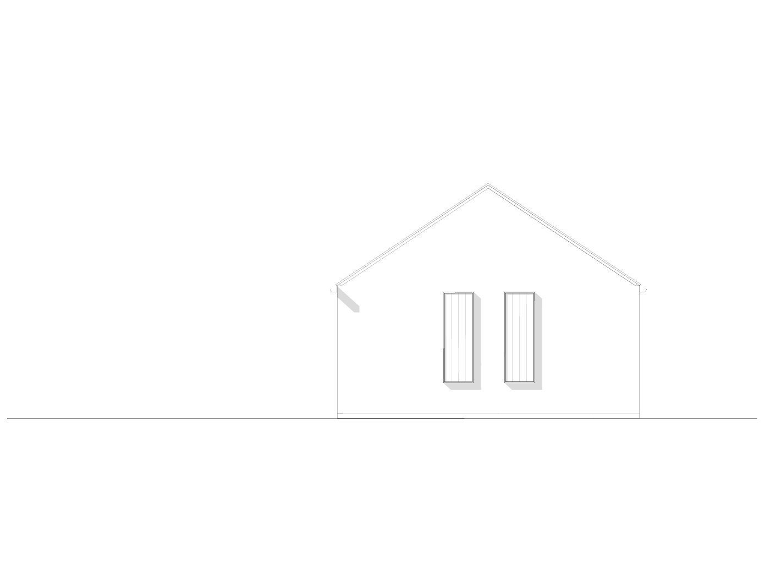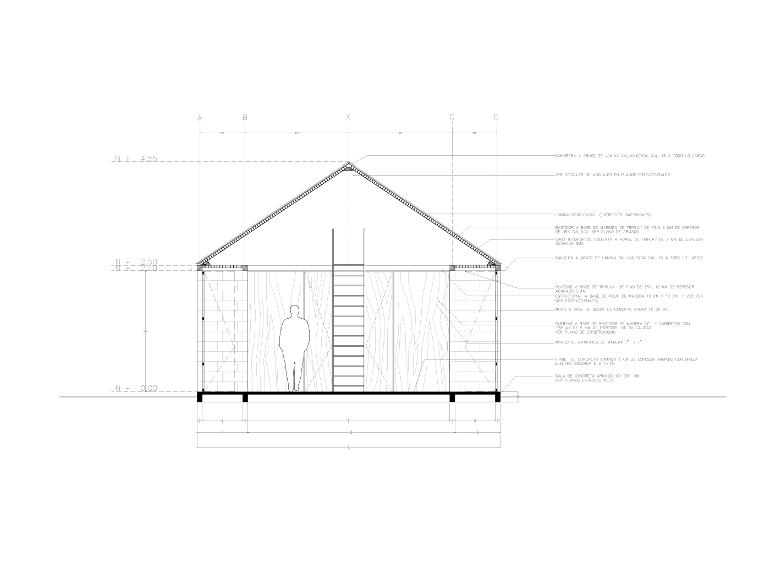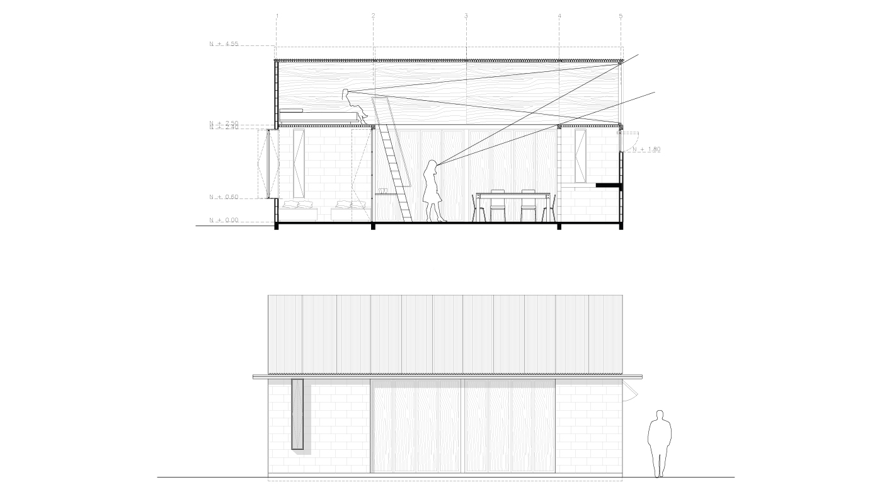EDAA Scope: design
Area: 48-138 m² 64-96 m² (688-1033 ft²)
Design team: Luis Arturo García in collaboration with Juvencio Núñez
Consultants: Jorge García (structural engineering), Andrés Sosa (cost)
Client: CONAFOR (National Forestry Comission of Mexico)
Materializing a rural dwelling within a reduced area and budget in Mexico’s countryside requires thinking beyond containers or habitable shelters. In this scenery, a fine balance between a traditional and a contemporary spirit must prevail. To profit from industrialized processes, as a cost-reducing strategy, they must not contravene the man-idiosyncrasy-nature relationship.
A luxurious space is often defined first by its extension and then by the materials employed for its construction. If a minimum house has high ceilings and the possibility of space continuation to the outside, then it has the potential to achieve a luxurious space condition.
In an attempt to build social housing and to avoid unplanned or undesired settlings, Mexico’s Federal Government, through the CONAFOR (National Forestry Commission), launched a public competition to design minimum housing for mass construction in rural areas. The commission was to design houses using wood as a sustainable material, to ensure the possibility of future house expansion with the use of a limited budget and area.
This proposal is neither a refuge, nor a module, nor a minimum habitable unit. It is a dwelling, a house in every sense of the word. It is a home. It is a space that unfolds until it merges with its surroundings and then folds back again creating its own microcosms. It is a room for introversion, meditation, family cohesion and organic merging with the context. This proposal examines transparency and intimacy, as well as permanency, transcendence and identity.
