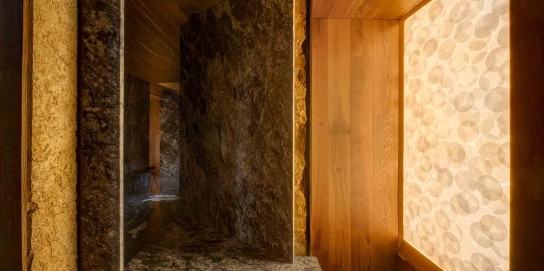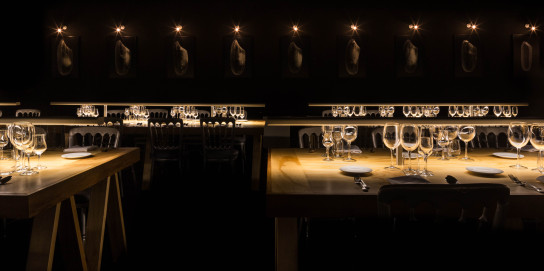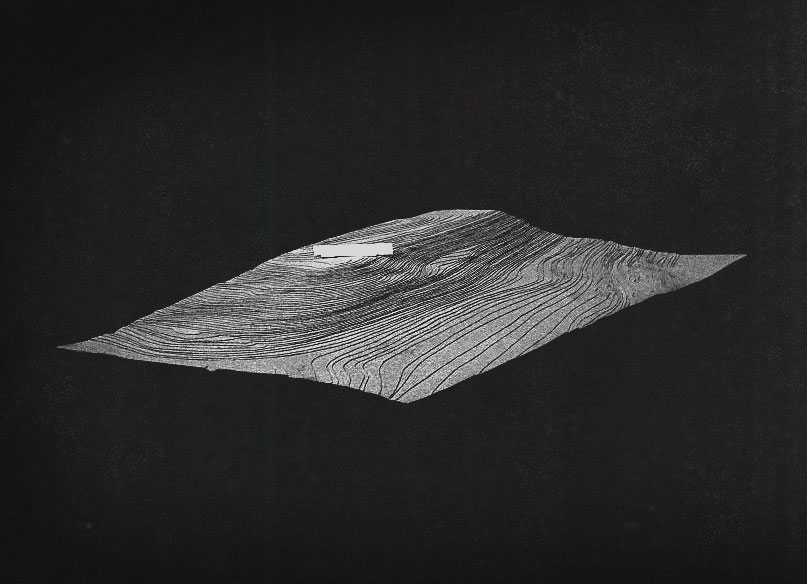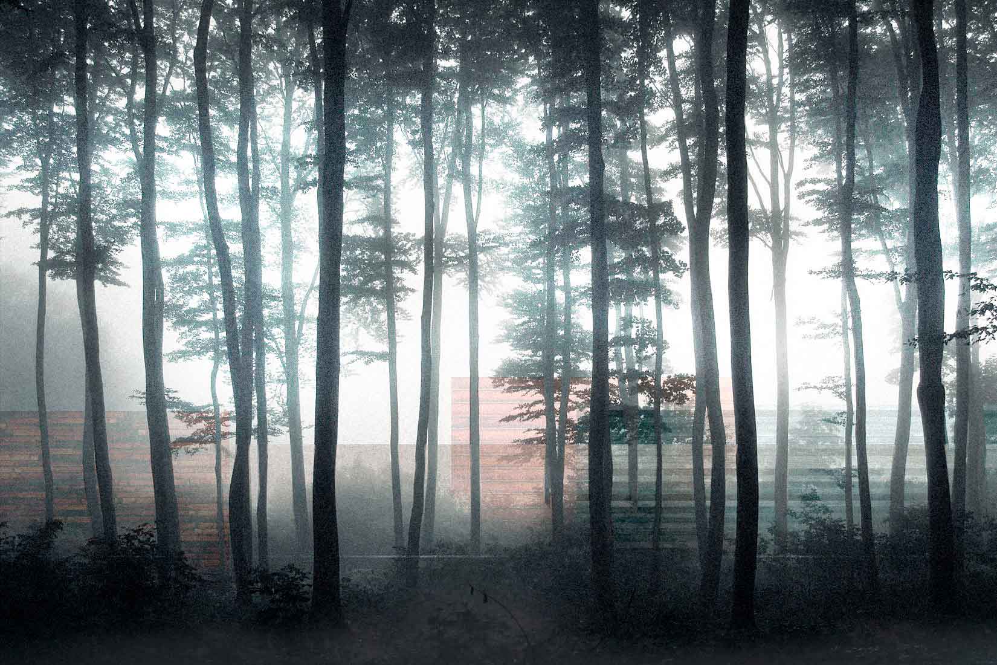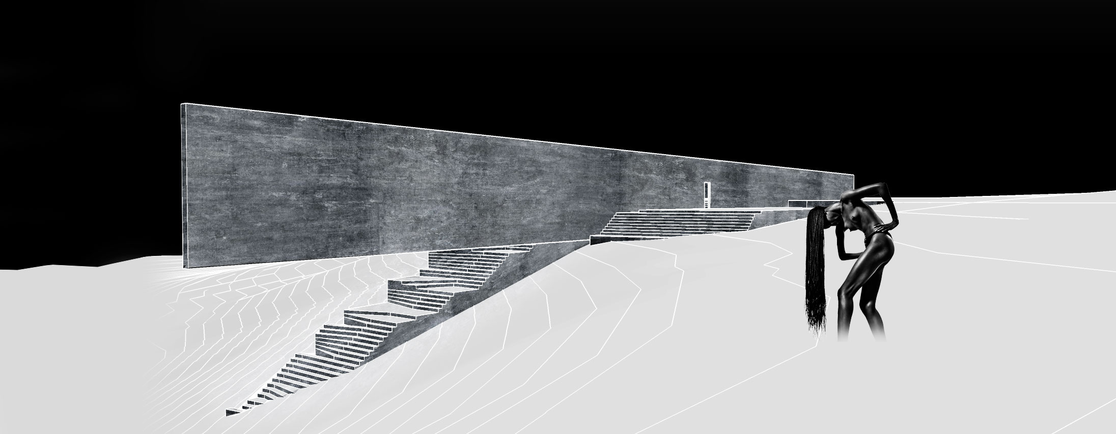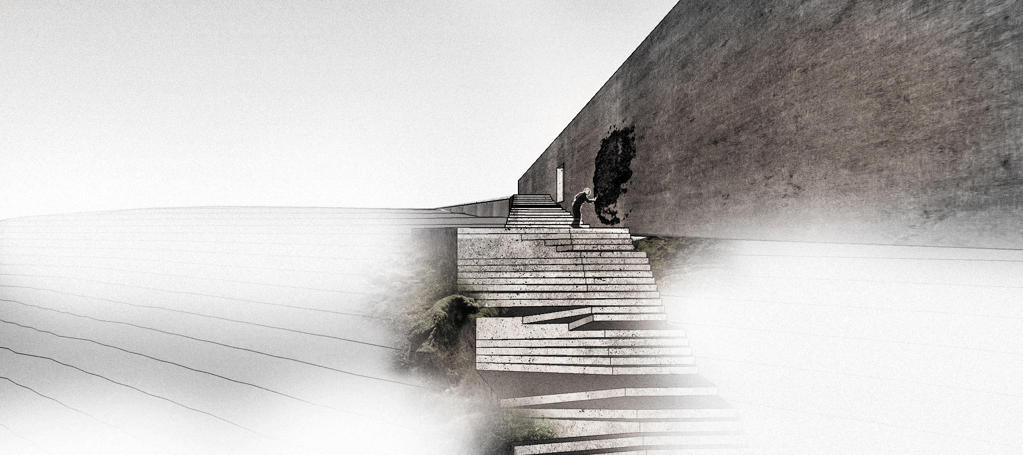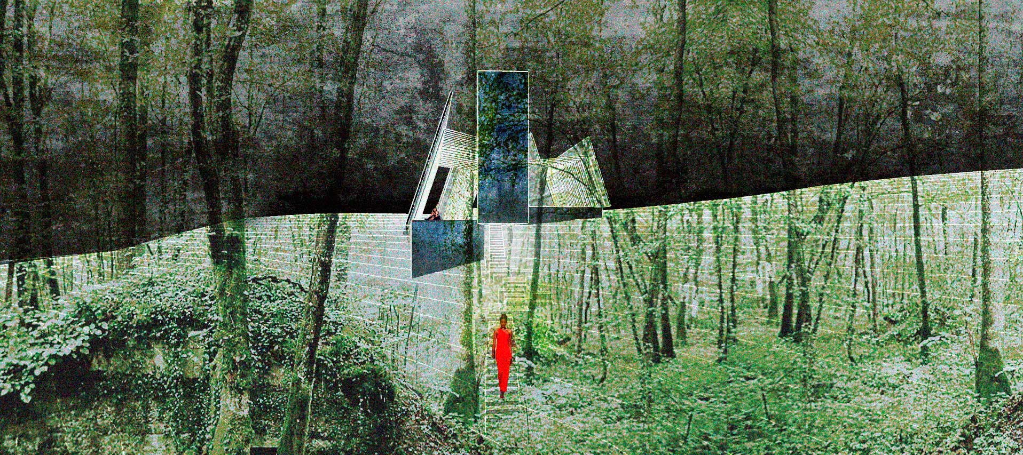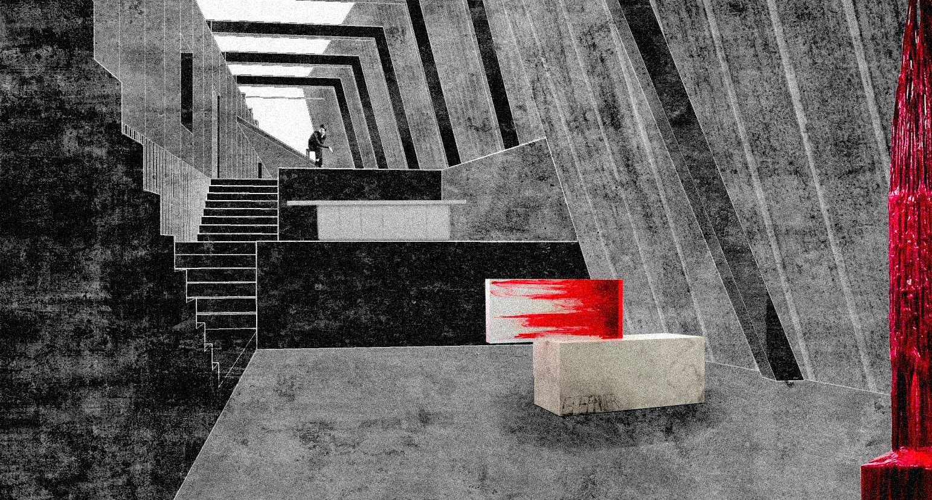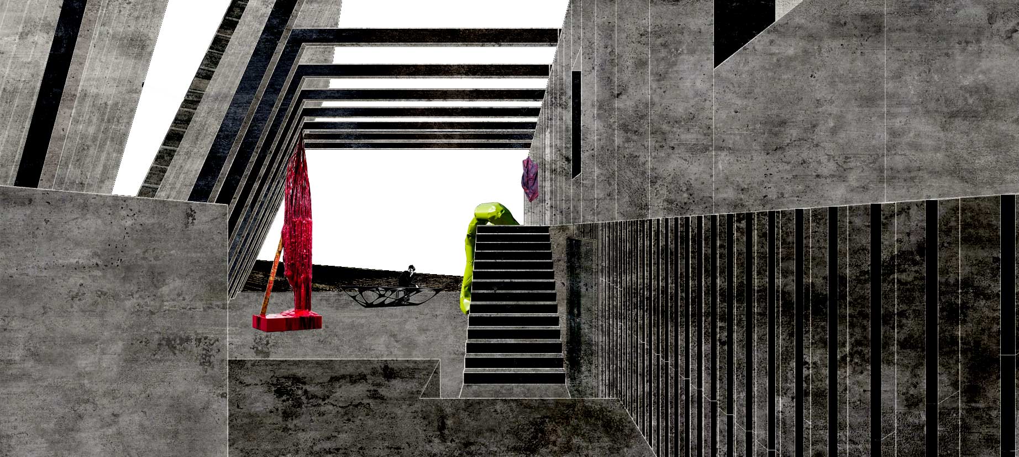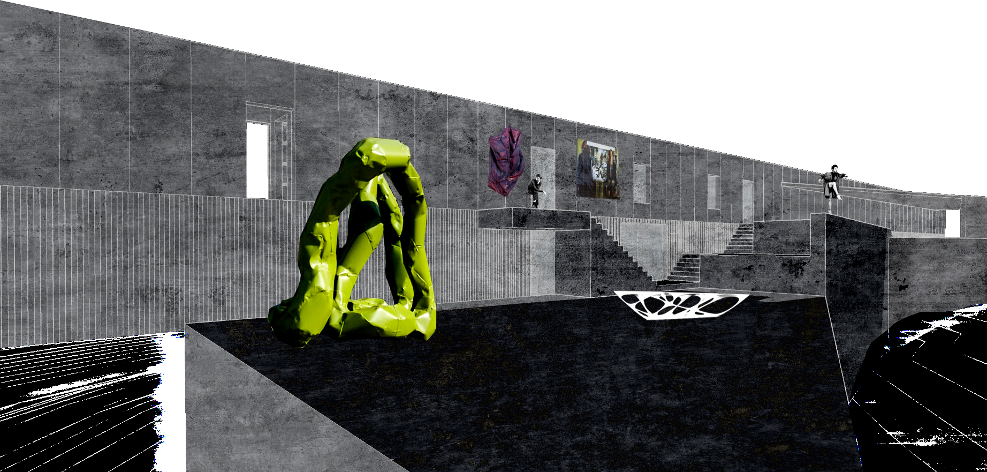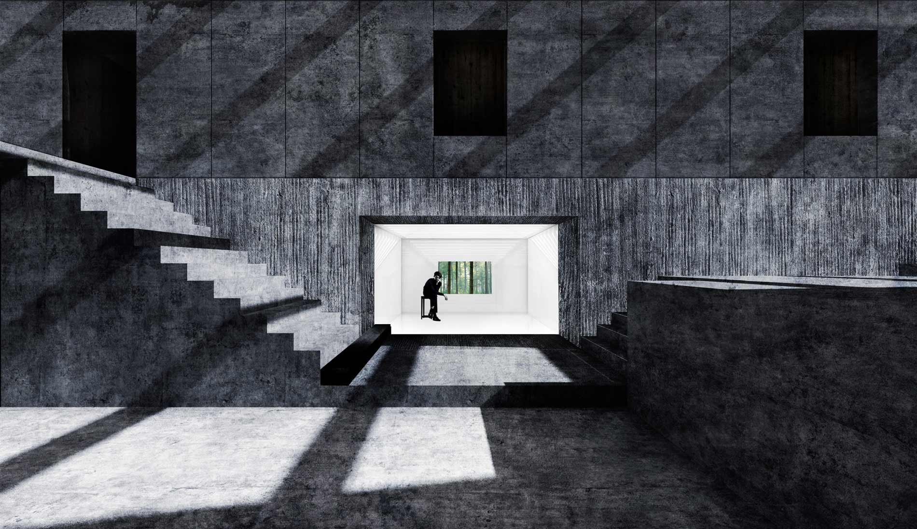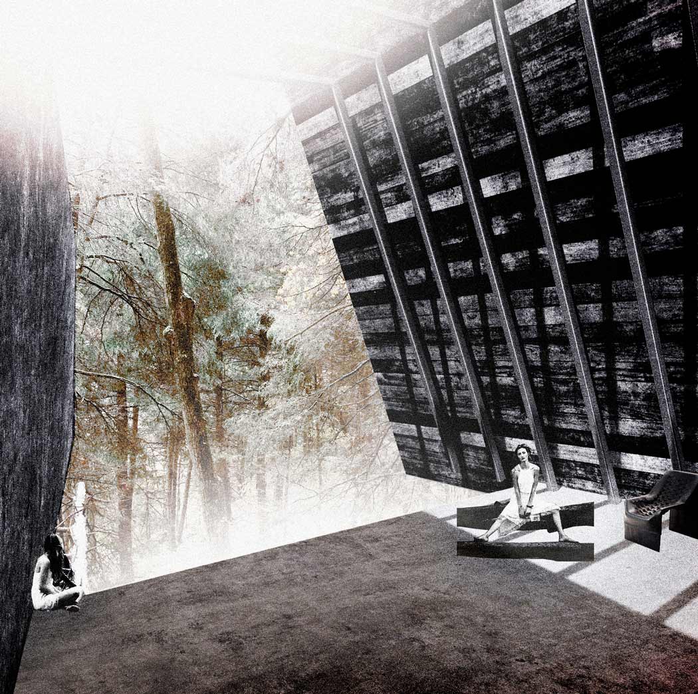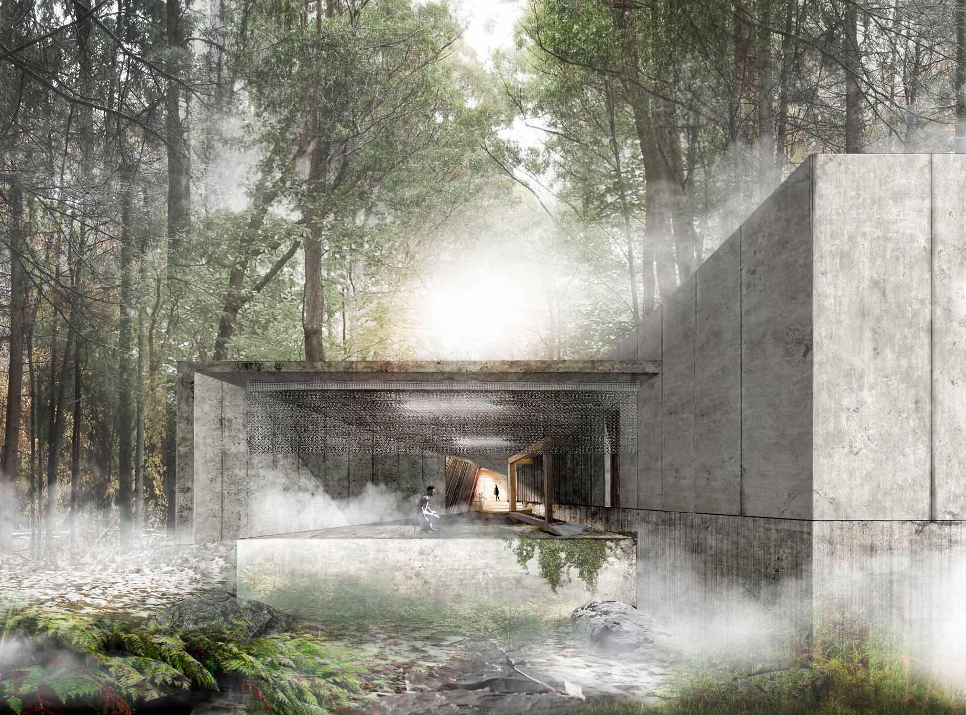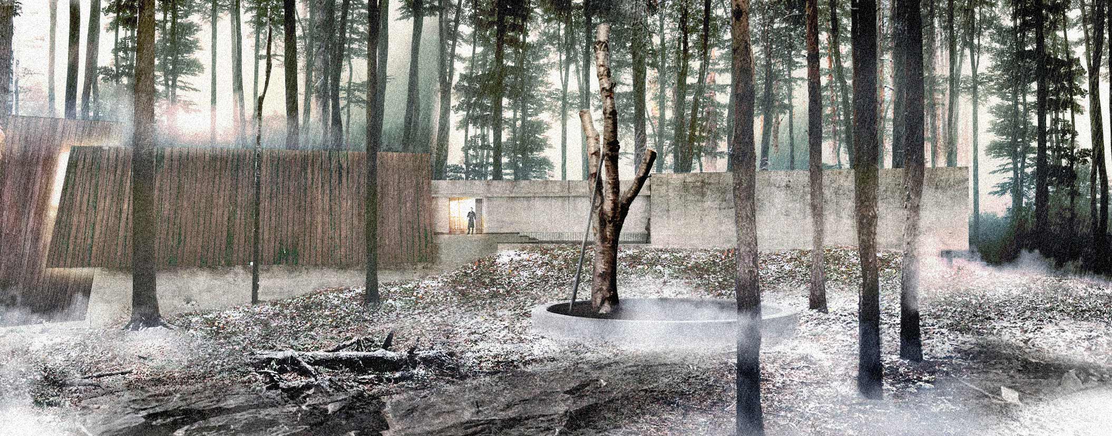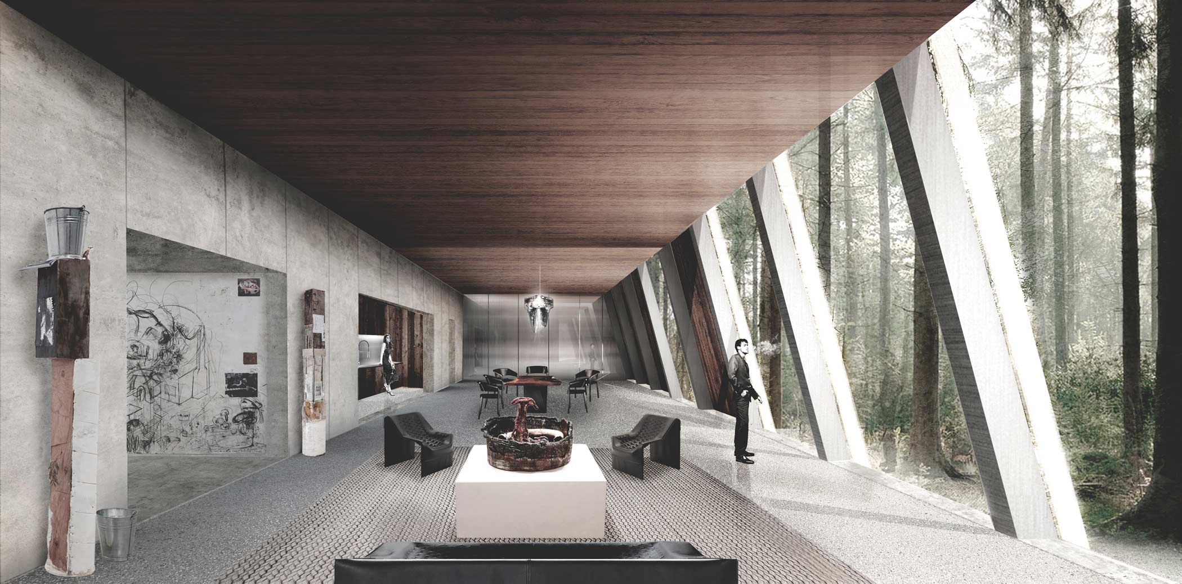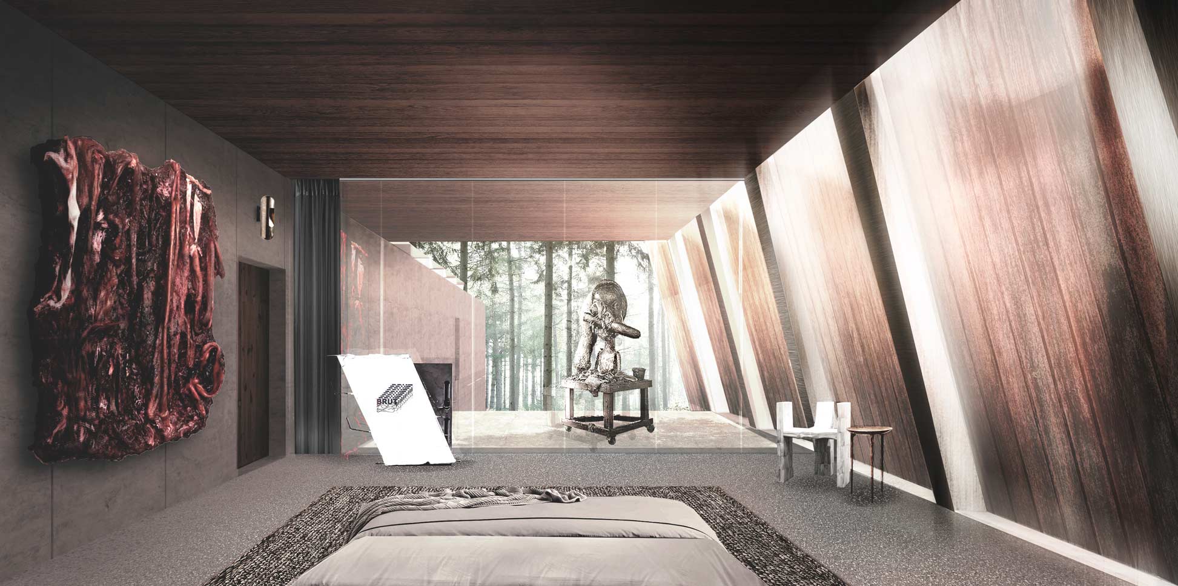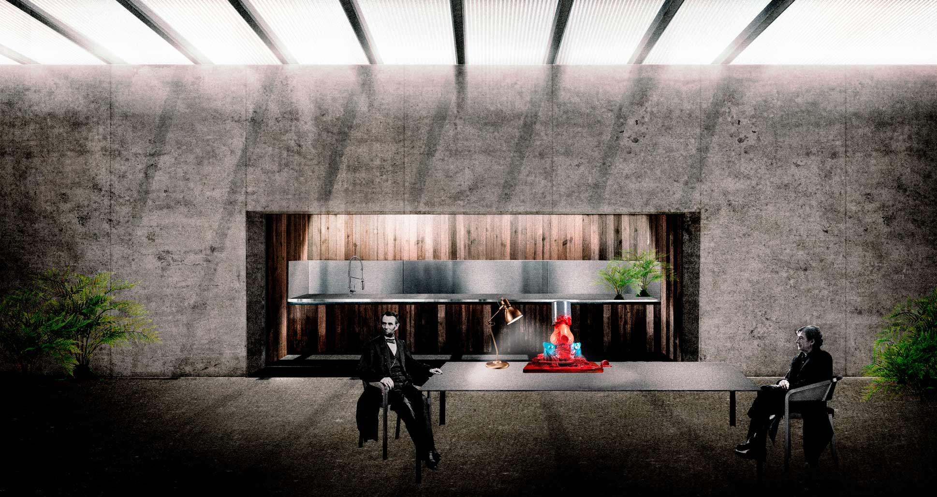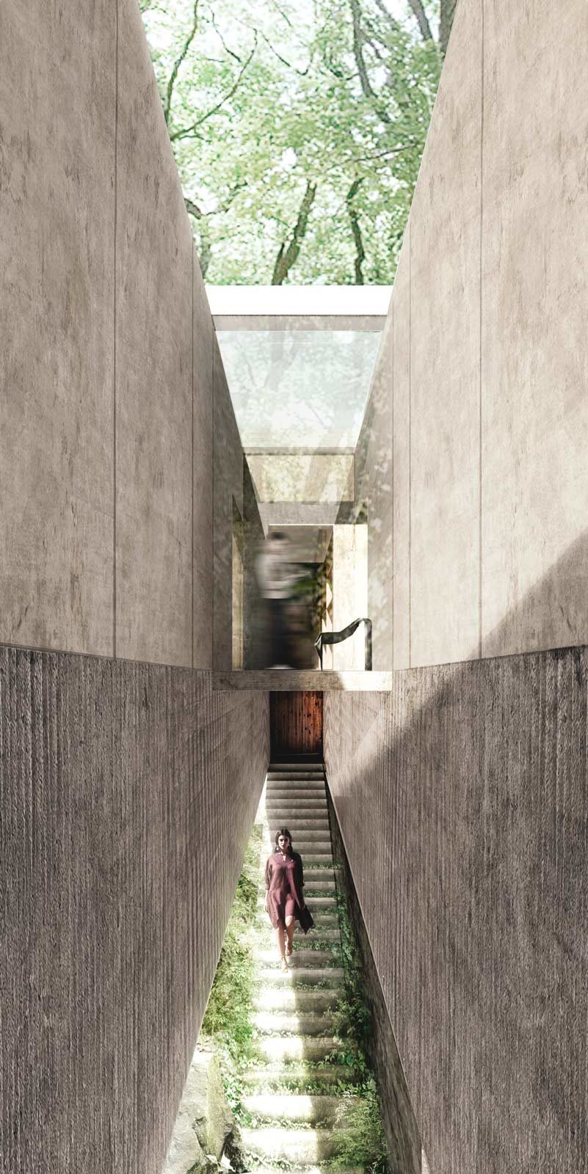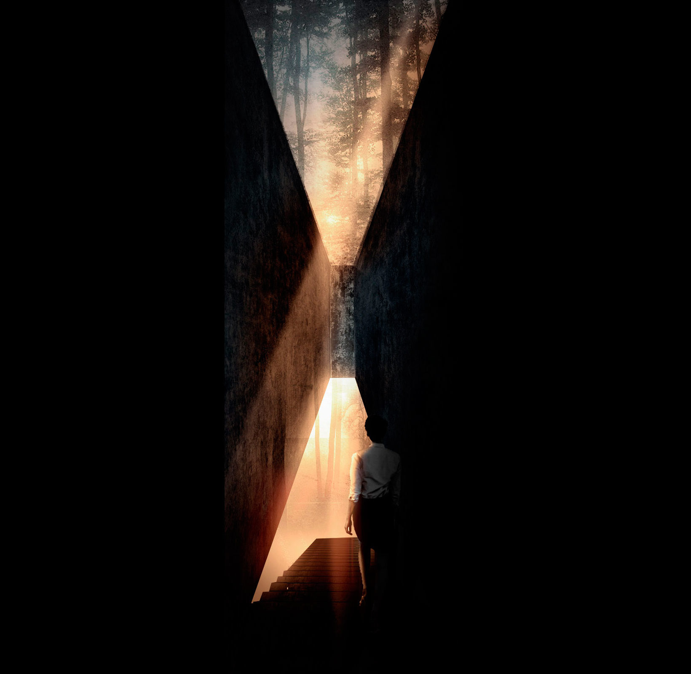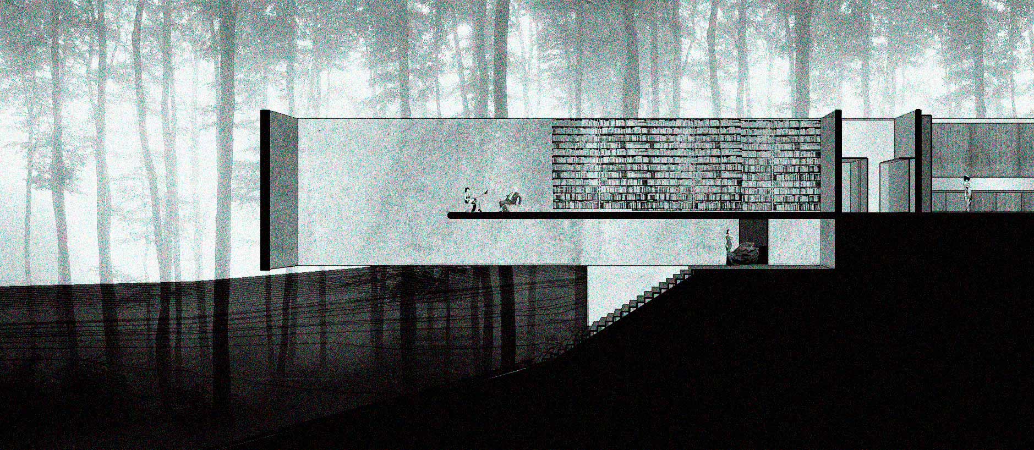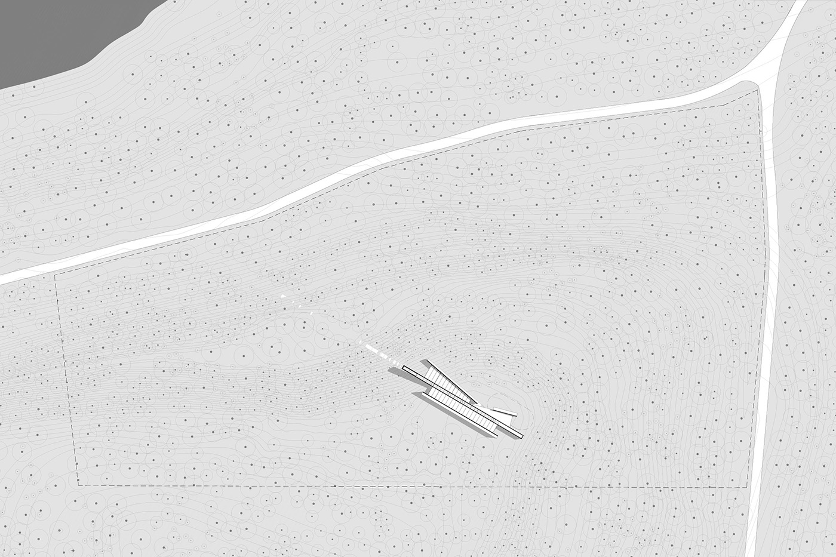ARBOR HOUSE PHASE 2
Art and housing collection, New York, USA, 2017
EDAA Scope: design
Area: 900 m² (9,687 ft²)
Site area: 3,800 m² (40,902 ft²)
Design team: Luis Arturo García, Juan Hernández, Daniel de León
Client: private
Acknowledging the forest as its protagonist, the house is inserted among the vegetation and as it adapts to its slope. It is the starting point of a line in the landscape which makes reference to both the glacial past of the rock blocks and the permanent interaction between the architecture and its surroundings. The house is a container for housing and art in close relationship with the surrounding forest.
