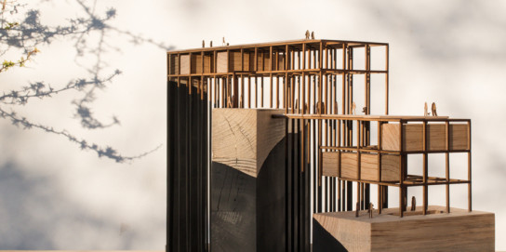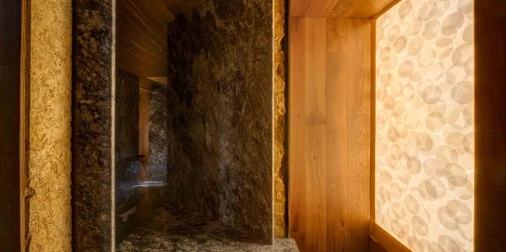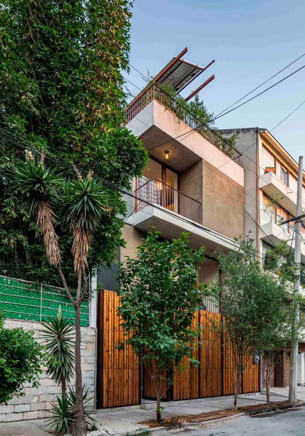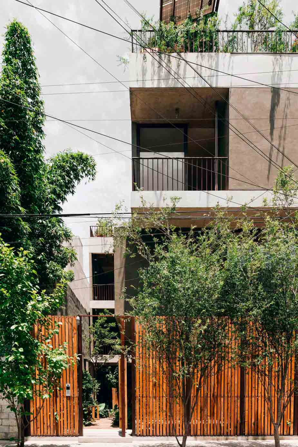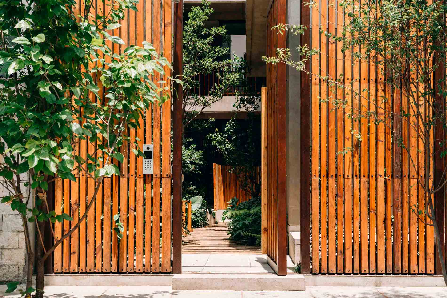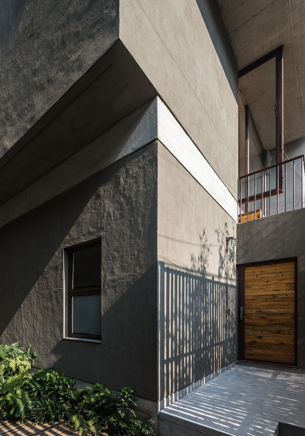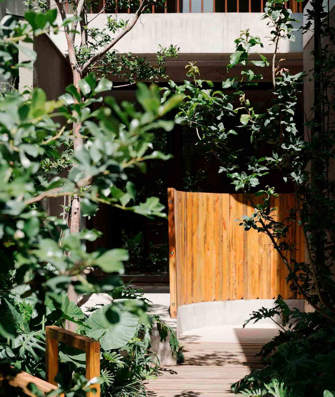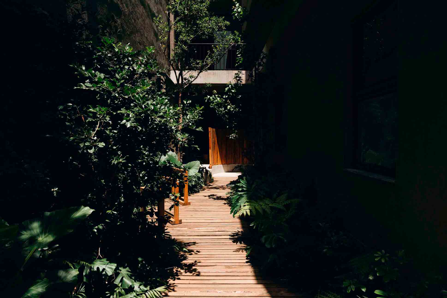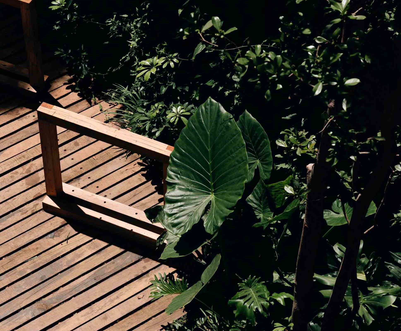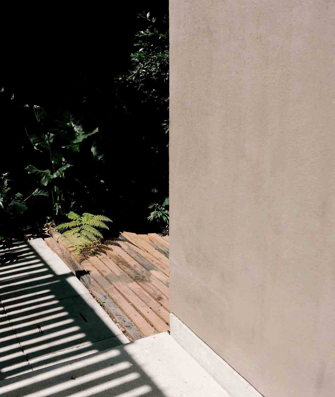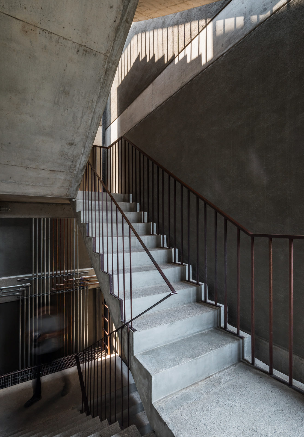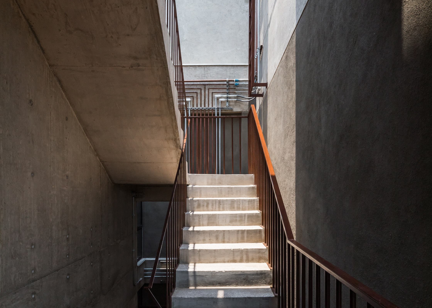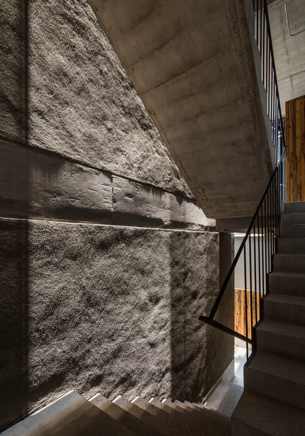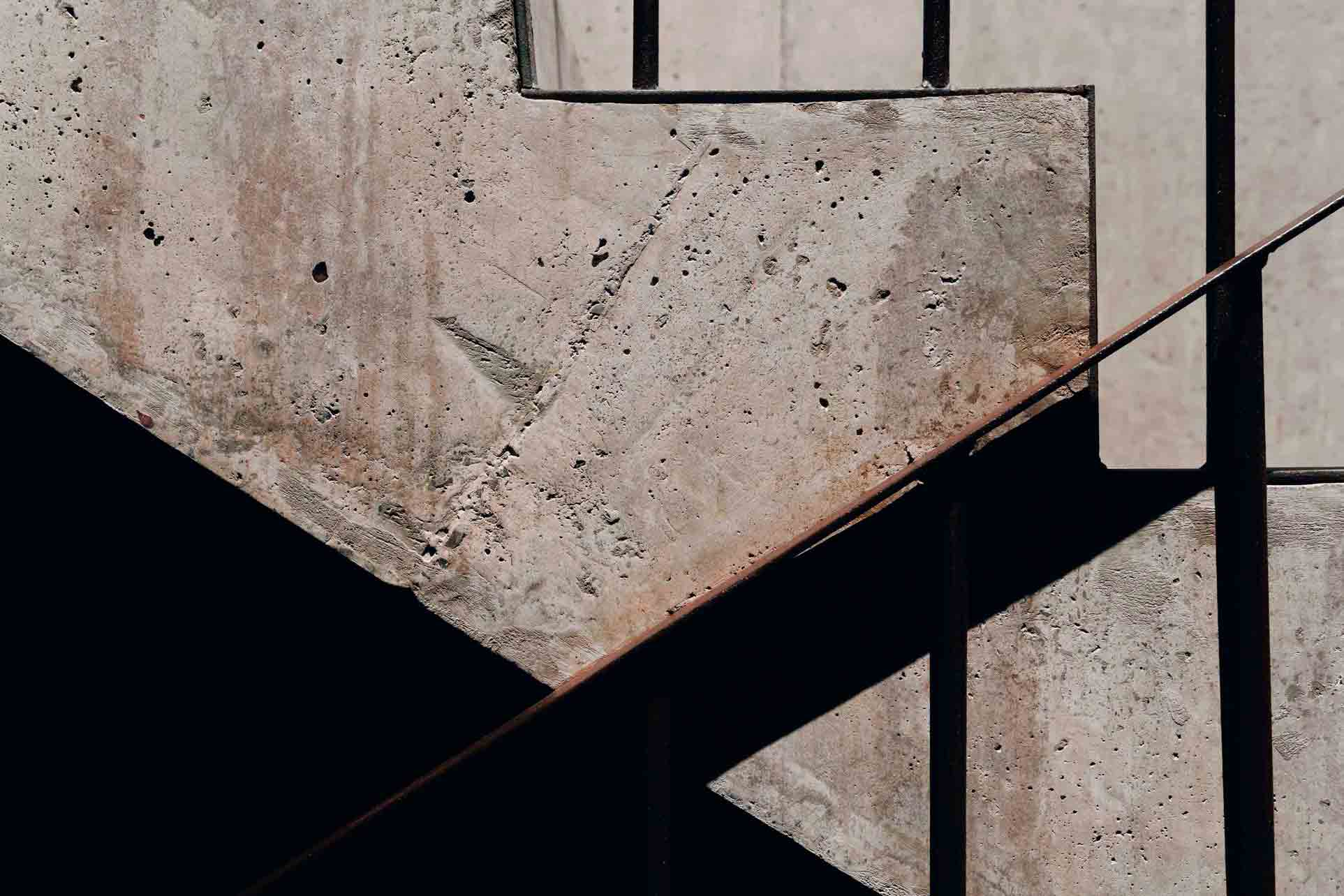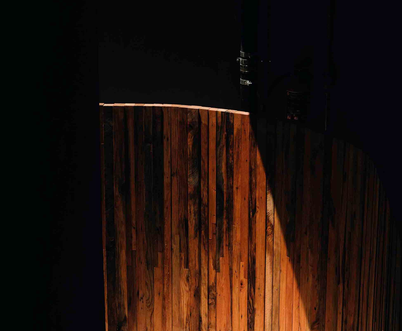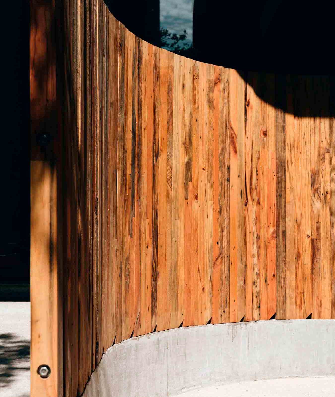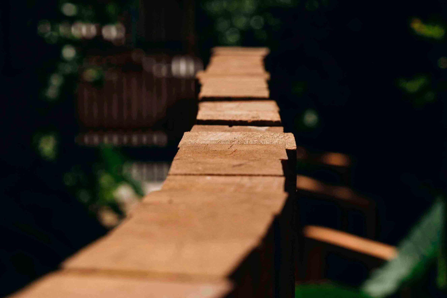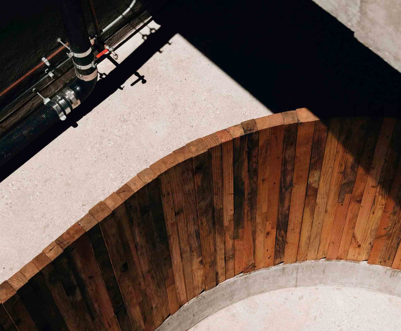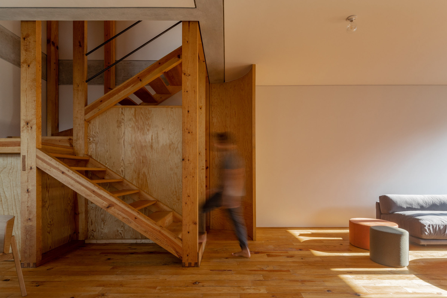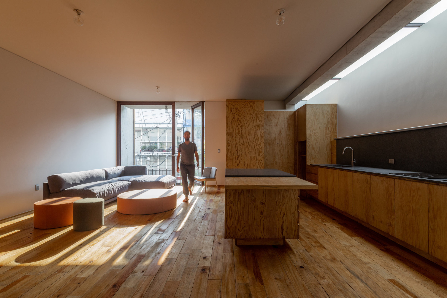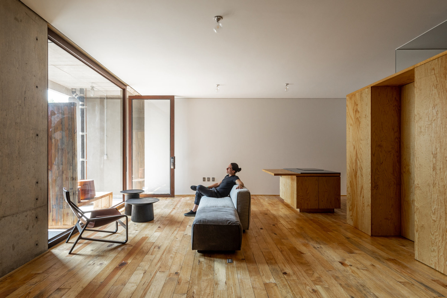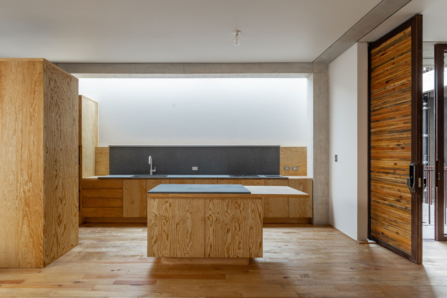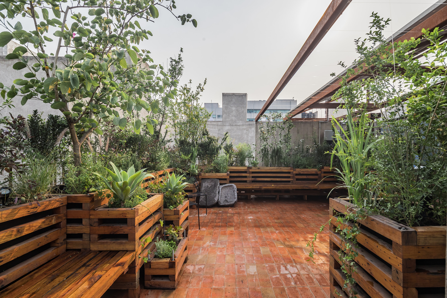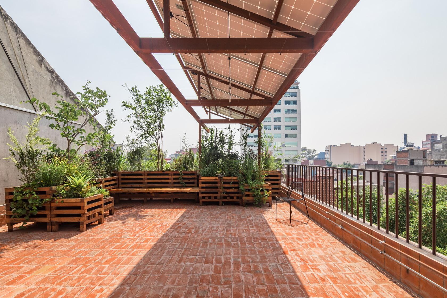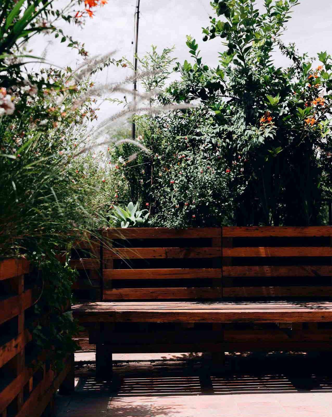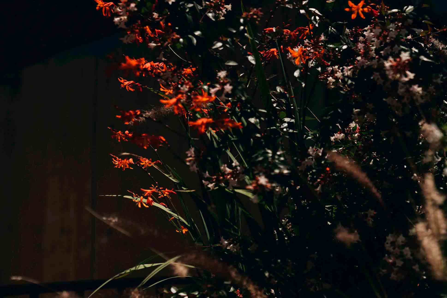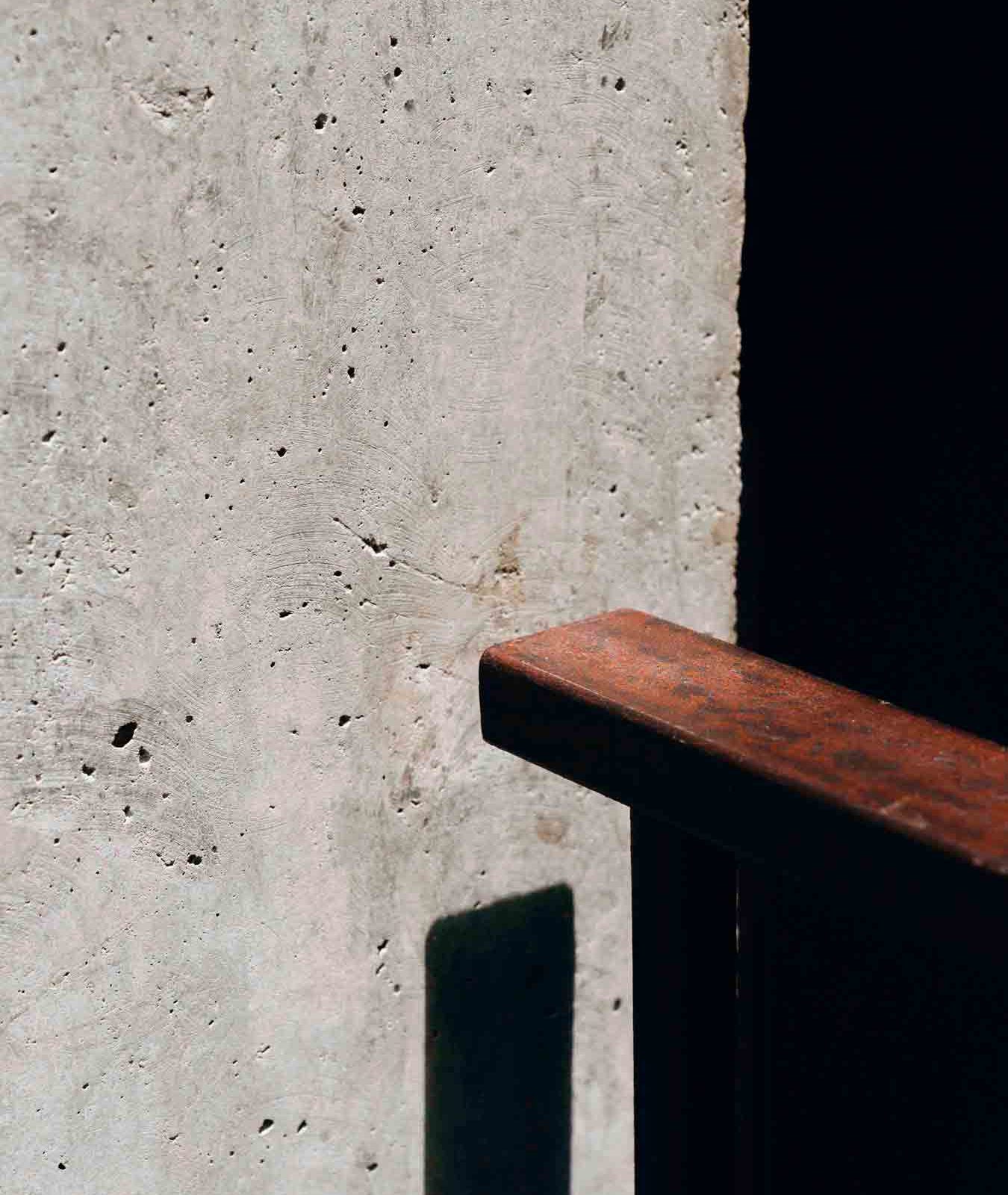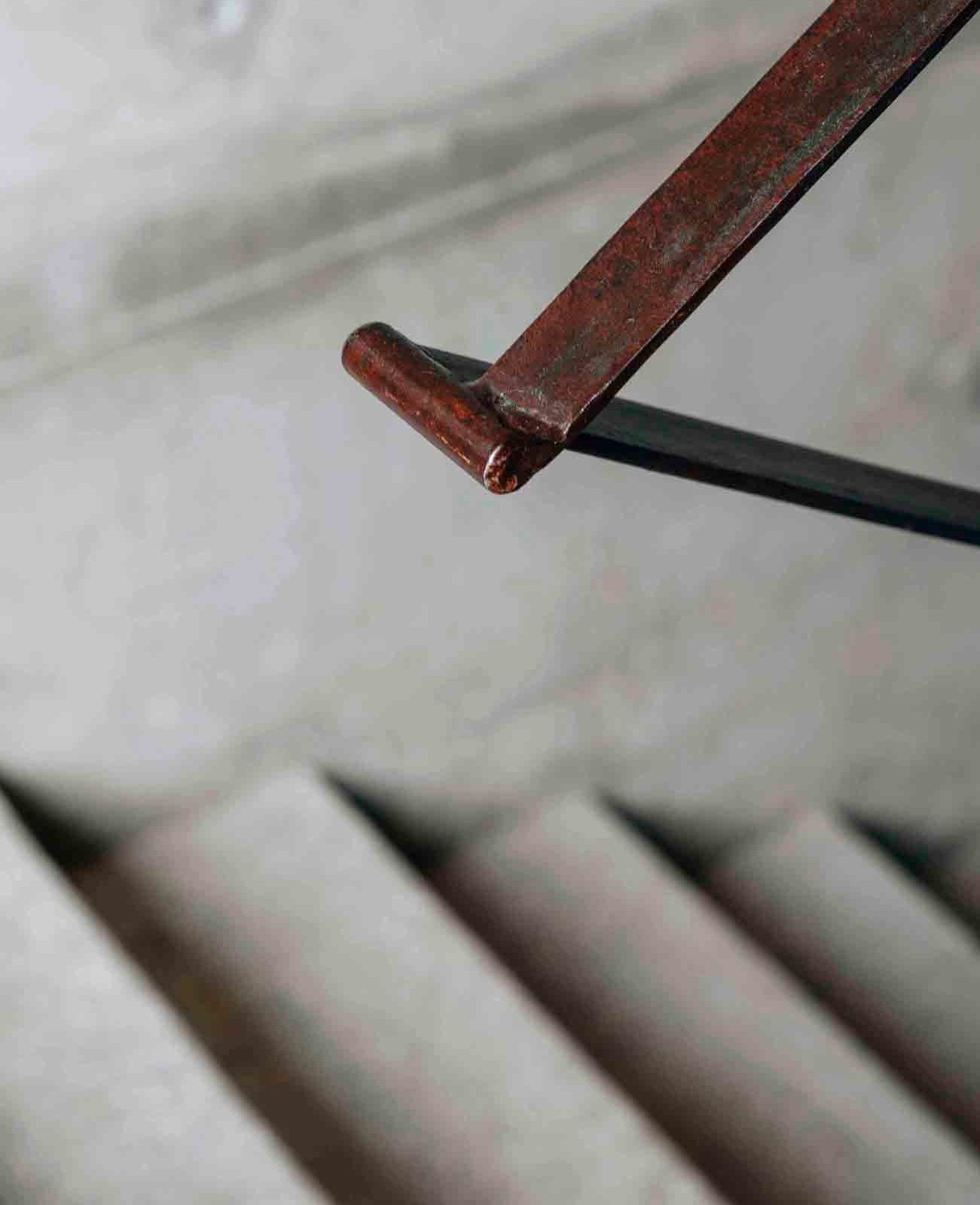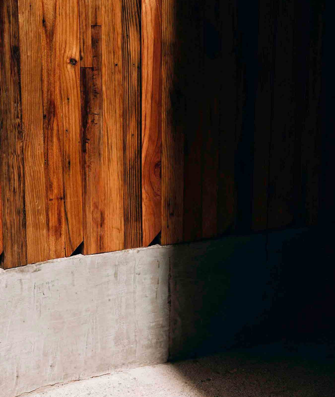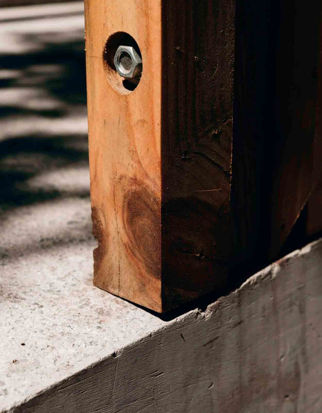Awards & Acknowledgements:
2023, Nominee - Residential. Project of the Year Prize. Archdaily. Mexico
2022, Special Mention - Best Implemented Project of Residential Estate. Golden Trezzini Awards. Russia.
2022, Honorable mention - Residential. Project of the Year Grupo Expansión Prize. Mexico
2022, Finalist - Green Architecture. Firenze Entremuros Awards. Mexico
2021, Nominee - Architecture / Renovation. LOOP Design Awards. Portugal
2020, Finalist - Multifamily residential. Interceramic Interior Design Prize. Mexico
2020, Nominee - Multifamily residential. Mexican National Architecture Biennial (FCARM). Mexico
2019, Honorable mention - Multifamily residential. 3rd Biennial of Young Architects (FCARM), Mexico
EDAA Scope: design, advertising, architectural development, construction supervision
GARBA Scope: real estate development, sales and marketing
Area: 600 m² (6,458 ft²)
Site area: 230 m² (2,475 ft²)
Design team: Luis Arturo García, Juan Hernández, Hans Álvarez, Alejandra Avalos, Pedro Vázquez
Photography: Onnis Luque, Mariana Cárdenas, Jaime Navarro
Consultants: UBANDO ingeniería (structural engineering), CGS Geotecnia y cimentaciones (soil mechanics engineering), JPR proyectos (installations), HUMA (installations), SIGEA (environmental resource management), DRO Alejandro García Lara (Chief Compliance Officer)
Client: GARBA
Taxco 25 is a proposal that focuses on life in a neighborhood and its different types of traditional architecture. It picks up the typology of the Roma Sur area and salvages a historical protected house with a 1940s functionalist style, keeping the side garden which is part of the architectural composition of the Roma Sur neighborhood. Materials such as concrete, rust-finished steel and pine wood are used.
Five types of housing offer a diversity of lifestyles: a historic preservation house (A), three loft-style studios (B) and a two-level apartment (C). Each typology has its own style and its open spaces can be arranged according to personal needs. In addition, the roof top terrace provides a privileged area with luxury and comfort to the tenants.The project recycles all of its graywater to provide for the total needs of water supply and irrigation water. It also generates 80% of the energy required through 21 photovoltaic panels that also provide shade to the landscaped roofs.
